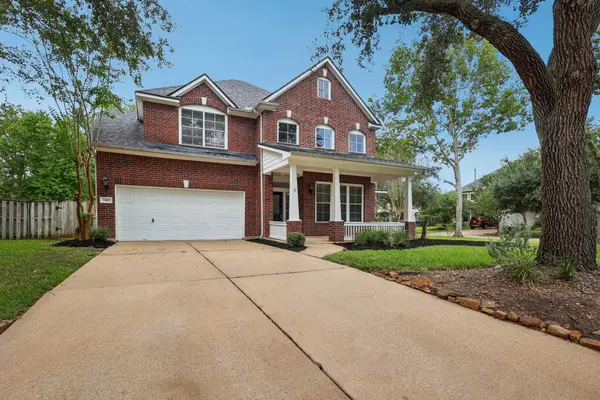10923 Prospect Hill Court, Missouri City, TX 77459
Local realty services provided by:ERA EXPERTS



10923 Prospect Hill Court,Missouri City, TX 77459
$640,000
- 4 Beds
- 4 Baths
- 3,169 sq. ft.
- Single family
- Active
Listed by:erik arias
Office:white picket realty llc.
MLS#:93798160
Source:HARMLS
Price summary
- Price:$640,000
- Price per sq. ft.:$201.96
- Monthly HOA dues:$123.75
About this home
Welcome to your dream home — where timeless design meets modern comfort! Built by Highland Homes, this stunning one-story residence showcases exceptional craftsmanship, soaring ceilings, and thoughtful upgrades throughout. From the moment you step inside, you’re greeted by an open, airy layout filled with natural light and charm, including elegant plantation shutters and inviting living spaces designed for both relaxation and entertaining.
The heart of the home is the stylish, move-in ready kitchen, complete with sleek finishes and a refrigerator included for added convenience. Beyond the main living areas, enjoy the versatility of a dedicated home office, an inviting media room, and a spacious bonus room just off the garage — ideal for a home gym, playroom, or creative studio.
Every detail has been carefully curated to offer comfort, elegance, and efficiency in one unforgettable package. Don’t miss the opportunity to make this beautifully upgraded home your own!
Contact an agent
Home facts
- Year built:2023
- Listing Id #:93798160
- Updated:August 18, 2025 at 11:46 AM
Rooms and interior
- Bedrooms:4
- Total bathrooms:4
- Full bathrooms:3
- Half bathrooms:1
- Living area:3,169 sq. ft.
Heating and cooling
- Cooling:Central Air, Electric, Zoned
- Heating:Central, Gas, Zoned
Structure and exterior
- Roof:Composition
- Year built:2023
- Building area:3,169 sq. ft.
- Lot area:0.18 Acres
Schools
- High school:ALMETA CRAWFORD HIGH SCHOOL
- Middle school:THORNTON MIDDLE SCHOOL (FORT BEND)
- Elementary school:LEONETTI ELEMENTARY SCHOOL
Utilities
- Sewer:Public Sewer
Finances and disclosures
- Price:$640,000
- Price per sq. ft.:$201.96
New listings near 10923 Prospect Hill Court
- New
 $343,500Active4 beds 3 baths2,530 sq. ft.
$343,500Active4 beds 3 baths2,530 sq. ft.3402 Marion Circle, Missouri City, TX 77459
MLS# 25068192Listed by: LUXELY REAL ESTATE - New
 $751,042Active5 beds 5 baths3,700 sq. ft.
$751,042Active5 beds 5 baths3,700 sq. ft.1519 Watermont Drive, Missouri City, TX 77459
MLS# 20041461Listed by: WESTIN HOMES - New
 $465,000Active3 beds 4 baths2,493 sq. ft.
$465,000Active3 beds 4 baths2,493 sq. ft.5022 Galahad Court, Missouri City, TX 77459
MLS# 56447007Listed by: TEXAS ALLY REAL ESTATE GROUP, LLC - New
 $219,000Active3 beds 3 baths1,587 sq. ft.
$219,000Active3 beds 3 baths1,587 sq. ft.1619 Townhome Lane, Missouri City, TX 77459
MLS# 81339380Listed by: REALTY ASSOCIATES - New
 $385,000Active4 beds 2 baths2,046 sq. ft.
$385,000Active4 beds 2 baths2,046 sq. ft.8847 Morning Glow Drive, Missouri City, TX 77459
MLS# 93176673Listed by: REAL BROKER, LLC - New
 $399,000Active3 beds 3 baths2,178 sq. ft.
$399,000Active3 beds 3 baths2,178 sq. ft.3414 Redland Court, Missouri City, TX 77459
MLS# 17031275Listed by: NB ELITE REALTY - New
 $350,000Active3 beds 3 baths1,972 sq. ft.
$350,000Active3 beds 3 baths1,972 sq. ft.2334 Patriot Bend, Missouri City, TX 77489
MLS# 24325563Listed by: LSI REAL ESTATE SERVICES  $265,000Pending4 beds 3 baths2,512 sq. ft.
$265,000Pending4 beds 3 baths2,512 sq. ft.2822 Shotwell Court, Missouri City, TX 77459
MLS# 84043054Listed by: BETTER HOMES AND GARDENS REAL ESTATE GARY GREENE - SUGAR LAND- New
 $529,000Active4 beds 4 baths3,501 sq. ft.
$529,000Active4 beds 4 baths3,501 sq. ft.3303 Charlston Court, Missouri City, TX 77459
MLS# 49790662Listed by: TEXAS ELEGANT REALTY LLC - New
 $280,000Active3 beds 3 baths1,560 sq. ft.
$280,000Active3 beds 3 baths1,560 sq. ft.7419 Ravenswood, Missouri City, TX 77459
MLS# 91479520Listed by: LPT REALTY, LLC
