1507 Delta Creek Dr, Missouri City, TX 77459
Local realty services provided by:ERA Experts
1507 Delta Creek Dr,Missouri City, TX 77459
$555,000
- 5 Beds
- 5 Baths
- 3,048 sq. ft.
- Single family
- Active
Listed by:sonit seth
Office:exp realty, llc.
MLS#:16755615
Source:HARMLS
Price summary
- Price:$555,000
- Price per sq. ft.:$182.09
- Monthly HOA dues:$128.58
About this home
STUNNINGhome with 2 BEDROOMS DOWN in the sought after, award winning Sienna community. Upon arrival greeted with beautiful Brick and Stone elevation and luscious landscaping. Grand Entrance with soaring ceilings and staircase to the upstairs living space. Study with french door access and arched windows. Gourmet Kitchen boasts granite counter tops, Breakfast Bar for additional seating, oversized island and delicate light cabinetry. Lovely Living Room with WALL OF WINDOWS to allow in tons of natural light. Pristine Primary Bedroom boasts plush carpeting and en suite Primary Bath Oasis with soakingl tub, his & her vanities and sinks and glass encased shower with tile surround. Spacious secondary bathrooms. Game Room upstairs w/plush carpet. Large fenced backyard w/greenspace and covered patio and NO BACK NEIGHBORS! Zoned to TOP rated Fort Bend schools including Leonetti Elementary. Tons of amenities, close to Highway 6 for easy commute, & READY FOR IMMEDIATE MOVE-IN! For Sale & Lease
Contact an agent
Home facts
- Year built:2022
- Listing ID #:16755615
- Updated:October 08, 2025 at 11:45 AM
Rooms and interior
- Bedrooms:5
- Total bathrooms:5
- Full bathrooms:4
- Half bathrooms:1
- Living area:3,048 sq. ft.
Heating and cooling
- Cooling:Central Air, Electric
- Heating:Central, Gas
Structure and exterior
- Roof:Composition
- Year built:2022
- Building area:3,048 sq. ft.
Schools
- High school:ALMETA CRAWFORD HIGH SCHOOL
- Middle school:THORNTON MIDDLE SCHOOL (FORT BEND)
- Elementary school:ALYSSA FERGUSON ELEMENTARY
Utilities
- Sewer:Public Sewer
Finances and disclosures
- Price:$555,000
- Price per sq. ft.:$182.09
New listings near 1507 Delta Creek Dr
- New
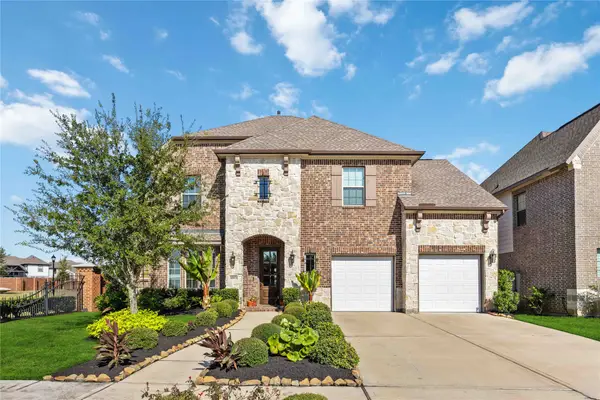 $725,000Active4 beds 4 baths3,439 sq. ft.
$725,000Active4 beds 4 baths3,439 sq. ft.8803 Autumn Pine Drive, Missouri City, TX 77459
MLS# 21479051Listed by: NEXTGEN REAL ESTATE PROPERTIES - New
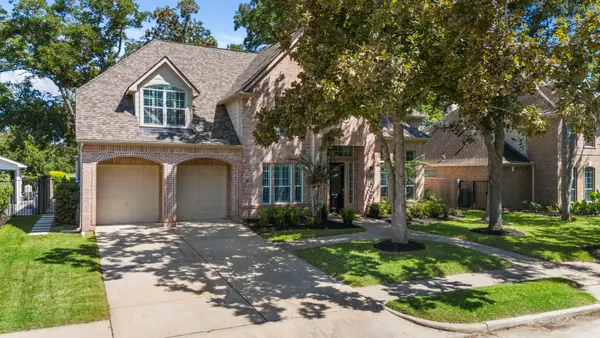 $749,000Active5 beds 5 baths3,878 sq. ft.
$749,000Active5 beds 5 baths3,878 sq. ft.9502 Crosby Way, Missouri City, TX 77459
MLS# 70386687Listed by: EXP REALTY LLC - New
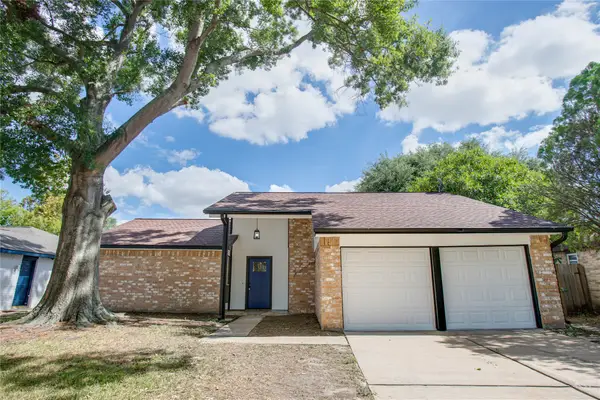 $259,999Active3 beds 2 baths1,457 sq. ft.
$259,999Active3 beds 2 baths1,457 sq. ft.1639 Castle Creek Drive, Missouri City, TX 77489
MLS# 31906314Listed by: TEXAS PROMINENT REALTY INC - New
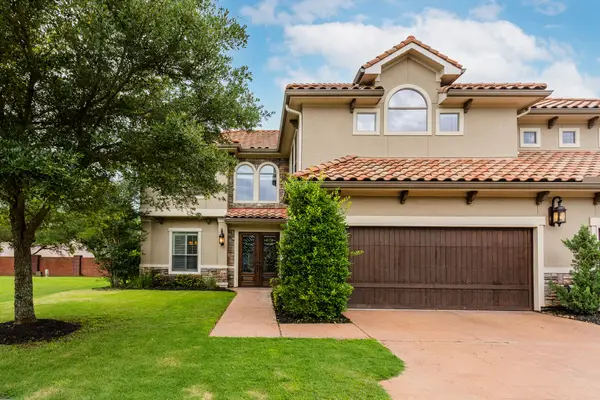 $555,555Active3 beds 3 baths3,486 sq. ft.
$555,555Active3 beds 3 baths3,486 sq. ft.4302 Stonebrook Lane, Missouri City, TX 77459
MLS# 60667827Listed by: RE/MAX SOUTHWEST - New
 $300,000Active4 beds 3 baths2,278 sq. ft.
$300,000Active4 beds 3 baths2,278 sq. ft.3218 Clayton Terrace Drive, Missouri City, TX 77459
MLS# 25822764Listed by: CONNECT REALTY.COM - New
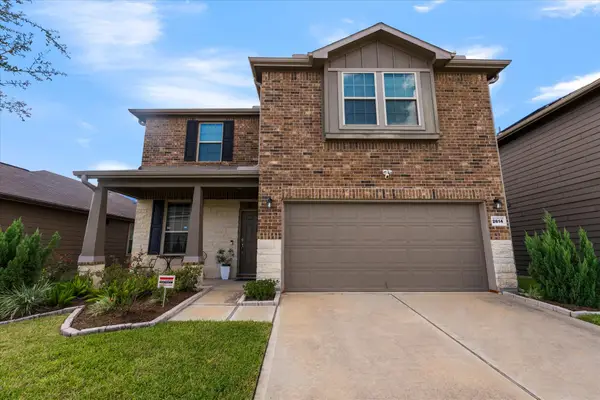 $335,000Active4 beds 3 baths2,508 sq. ft.
$335,000Active4 beds 3 baths2,508 sq. ft.2614 Ibis Way, Missouri City, TX 77489
MLS# 54003576Listed by: REALM REAL ESTATE PROFESSIONALS - NORTH HOUSTON - New
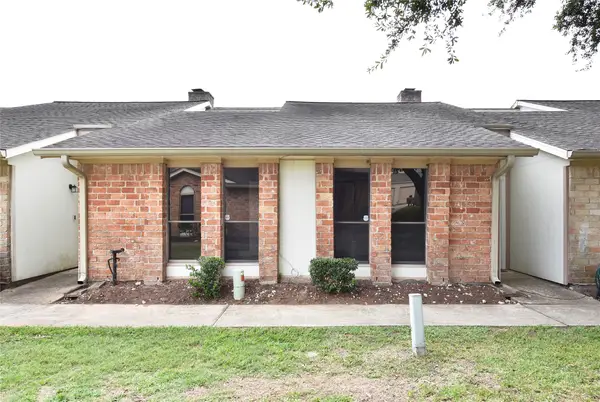 $235,000Active3 beds 2 baths1,508 sq. ft.
$235,000Active3 beds 2 baths1,508 sq. ft.38 Pinehurst Lane, Missouri City, TX 77459
MLS# 64269091Listed by: HOMETOWN AMERICA INCORPORATED - New
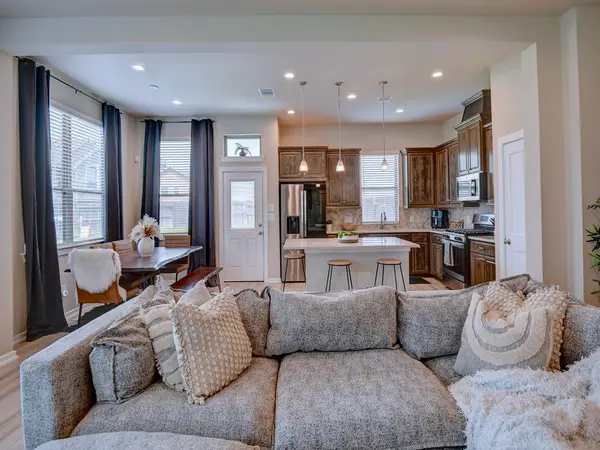 $360,000Active3 beds 3 baths1,903 sq. ft.
$360,000Active3 beds 3 baths1,903 sq. ft.2543 Manor Valley Court, Missouri City, TX 77459
MLS# 92074941Listed by: CENTURY 21 LUCKY MONEY - New
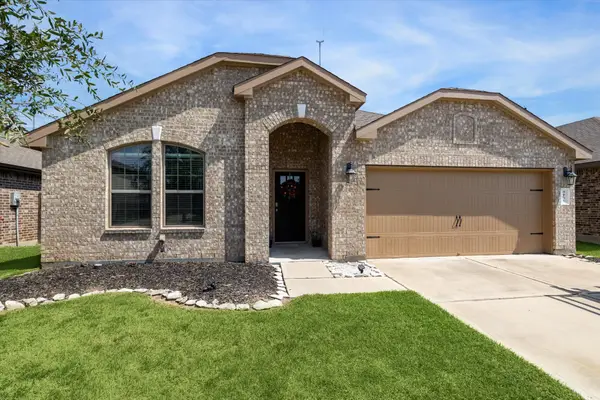 $315,000Active3 beds 2 baths1,844 sq. ft.
$315,000Active3 beds 2 baths1,844 sq. ft.3935 Everett Terrace Lane, Missouri City, TX 77459
MLS# 54734236Listed by: REAL BROKER, LLC - New
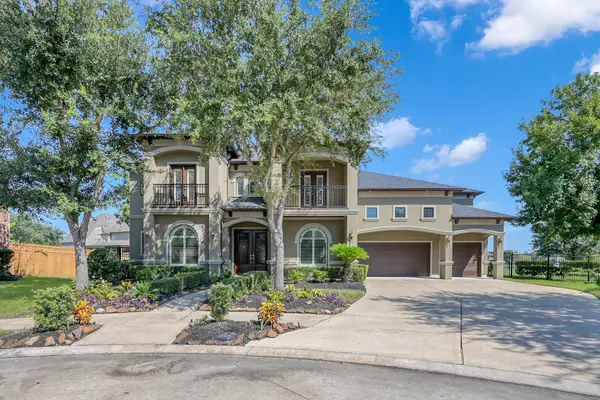 $995,000Active6 beds 5 baths5,110 sq. ft.
$995,000Active6 beds 5 baths5,110 sq. ft.6903 Fall Creek Lane, Missouri City, TX 77459
MLS# 26459599Listed by: GRAND MONARCH MANAGEMENT LP
