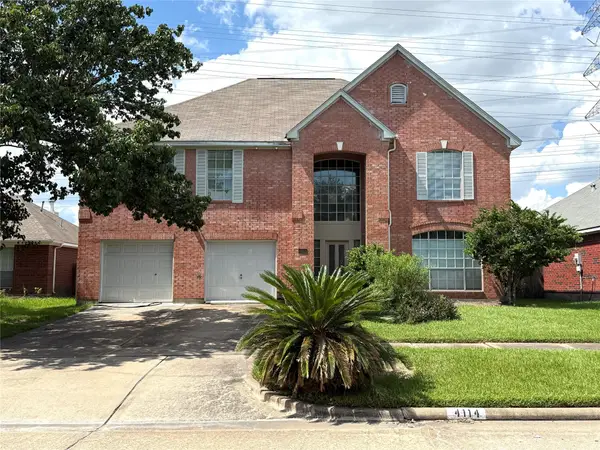1714 Avocet Way, Missouri City, TX 77489
Local realty services provided by:American Real Estate ERA Powered
1714 Avocet Way,Missouri City, TX 77489
$325,000
- 4 Beds
- 3 Baths
- 2,138 sq. ft.
- Single family
- Active
Listed by:caileigh thaxton
Office:connect realty.com
MLS#:43853434
Source:HARMLS
Price summary
- Price:$325,000
- Price per sq. ft.:$152.01
- Monthly HOA dues:$52.08
About this home
Welcome to this beautiful 4-bedroom, 2.5-bathroom home, nestled in the peaceful and sought-after neighborhood of Mustang Trails in Missouri City. This spacious home offers an ideal setting for both relaxation and entertaining. The large game room is perfect for family gatherings, movie nights, or friendly competitions.
The chef’s kitchen is a standout feature, showcasing gorgeous granite countertops, ample cabinet space, and modern appliances. Whether you're preparing a meal for loved ones or hosting guests, this kitchen is sure to impress. Step outside to the expansive backyard, an entertainer’s dream! With plenty of space for cookouts, outdoor games, and lounging, you’ll have all the room you need to create lasting memories.
Located in a serene neighborhood with convenient access to local amenities, shopping, and dining, this home offers the perfect blend of tranquility and convenience.
Don’t miss your chance to make this stunning property your new home!
Contact an agent
Home facts
- Year built:2021
- Listing ID #:43853434
- Updated:September 25, 2025 at 11:40 AM
Rooms and interior
- Bedrooms:4
- Total bathrooms:3
- Full bathrooms:2
- Half bathrooms:1
- Living area:2,138 sq. ft.
Heating and cooling
- Cooling:Central Air, Electric
- Heating:Central, Gas
Structure and exterior
- Roof:Composition
- Year built:2021
- Building area:2,138 sq. ft.
- Lot area:0.1 Acres
Schools
- High school:ELKINS HIGH SCHOOL
- Middle school:QUAIL VALLEY MIDDLE SCHOOL
- Elementary school:LANTERN LANE ELEMENTARY SCHOOL
Utilities
- Sewer:Public Sewer
Finances and disclosures
- Price:$325,000
- Price per sq. ft.:$152.01
- Tax amount:$9,029 (2024)
New listings near 1714 Avocet Way
- New
 $454,000Active5 beds 4 baths2,400 sq. ft.
$454,000Active5 beds 4 baths2,400 sq. ft.3410 Garden Oaks Street, Missouri City, TX 77459
MLS# 18979865Listed by: CITIQUEST PROPERTIES - New
 $514,000Active4 beds 5 baths2,821 sq. ft.
$514,000Active4 beds 5 baths2,821 sq. ft.3414 Garden Oaks Street, Missouri City, TX 77459
MLS# 30936509Listed by: CITIQUEST PROPERTIES - New
 $385,000Active4 beds 4 baths2,532 sq. ft.
$385,000Active4 beds 4 baths2,532 sq. ft.2807 Dry Creek Drive, Missouri City, TX 77459
MLS# 51328242Listed by: HOUSTON HOME REALTY GROUP, LLC - Open Sat, 3 to 5pmNew
 $350,000Active3 beds 2 baths2,111 sq. ft.
$350,000Active3 beds 2 baths2,111 sq. ft.2731 Dry Creek Drive, Missouri City, TX 77459
MLS# 18035872Listed by: KELLER WILLIAMS REALTY SOUTHWEST - Open Sat, 12 to 5pmNew
 $749,000Active4 beds 5 baths4,191 sq. ft.
$749,000Active4 beds 5 baths4,191 sq. ft.10015 Crescent Wood Drive, Missouri City, TX 77459
MLS# 66722926Listed by: MIH REALTY, LLC - New
 $420,000Active5 beds 4 baths3,424 sq. ft.
$420,000Active5 beds 4 baths3,424 sq. ft.4114 Custer Creek Drive, Missouri City, TX 77459
MLS# 58551091Listed by: REALTY OF AMERICA, LLC - New
 $355,000Active4 beds 2 baths2,173 sq. ft.
$355,000Active4 beds 2 baths2,173 sq. ft.1403 Mateer Manor Court, Missouri City, TX 77459
MLS# 71945416Listed by: REAL PROPERTY MANAGEMENT PREFE - New
 $899,900Active5 beds 5 baths4,831 sq. ft.
$899,900Active5 beds 5 baths4,831 sq. ft.31 Sullivans Landing, Missouri City, TX 77459
MLS# 78065786Listed by: UNITED REAL ESTATE - New
 $239,800Active3 beds 2 baths1,560 sq. ft.
$239,800Active3 beds 2 baths1,560 sq. ft.8434 Quail Crest Dr, Missouri City, TX 77489
MLS# 96315511Listed by: ADILA REALTY LLC - New
 $530,000Active5 beds 5 baths3,987 sq. ft.
$530,000Active5 beds 5 baths3,987 sq. ft.923 Pine Meadow Drive, Missouri City, TX 77489
MLS# 73563471Listed by: KODU REALTY, LLC
