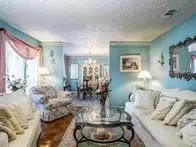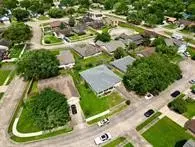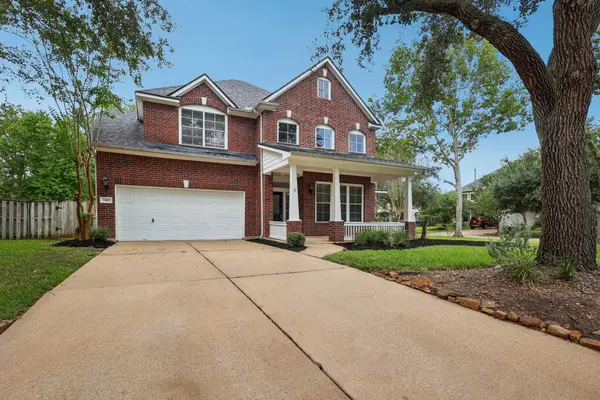1814 Cliffdale Drive, Missouri City, TX 77489
Local realty services provided by:ERA EXPERTS



1814 Cliffdale Drive,Missouri City, TX 77489
$260,000
- 3 Beds
- 2 Baths
- 1,960 sq. ft.
- Single family
- Pending
Listed by:cathie bortz
Office:keller williams platinum
MLS#:20608704
Source:HARMLS
Price summary
- Price:$260,000
- Price per sq. ft.:$132.65
- Monthly HOA dues:$21.25
About this home
Welcome to this lovingly maintained and pristine home with many updates, located on a cul-de-sac street in the charming Hunters Point Estates neighborhood. Upon arrival, you are greeted with a cozy front porch, perfect for enjoying morning coffee. Inside, the home boasts both formal living and dining rooms as well as a large and very inviting den with a wood-burning gas fireplace, recessed lighting, and updated large vinyl windows that allow for lots of natural light. Through a sliding glass door, the den flows seamlessly into the oversized screened-in porch. The primary bedroom offers hardwood, a large vinyl window, a sitting area, and en-suite bath. Each of the secondary bedrooms has a large vinyl window, ceiling fans, hardwoods, and they share a bath. The generous backyard has lush landscaping and a fruit-bearing tree. Within the last few months, the seller spent $18,000 on updated the AC system, ducts, etc. This house is truly a gem with too many updates to mention!
Contact an agent
Home facts
- Year built:1985
- Listing Id #:20608704
- Updated:August 18, 2025 at 07:33 AM
Rooms and interior
- Bedrooms:3
- Total bathrooms:2
- Full bathrooms:2
- Living area:1,960 sq. ft.
Heating and cooling
- Cooling:Central Air, Electric
- Heating:Central, Gas
Structure and exterior
- Roof:Composition
- Year built:1985
- Building area:1,960 sq. ft.
- Lot area:0.18 Acres
Schools
- High school:MARSHALL HIGH SCHOOL (FORT BEND)
- Middle school:MISSOURI CITY MIDDLE SCHOOL
- Elementary school:HUNTERS GLEN ELEMENTARY SCHOOL
Utilities
- Sewer:Public Sewer
Finances and disclosures
- Price:$260,000
- Price per sq. ft.:$132.65
- Tax amount:$5,224 (2024)
New listings near 1814 Cliffdale Drive
- New
 $343,500Active4 beds 3 baths2,530 sq. ft.
$343,500Active4 beds 3 baths2,530 sq. ft.3402 Marion Circle, Missouri City, TX 77459
MLS# 25068192Listed by: LUXELY REAL ESTATE - New
 $751,042Active5 beds 5 baths3,700 sq. ft.
$751,042Active5 beds 5 baths3,700 sq. ft.1519 Watermont Drive, Missouri City, TX 77459
MLS# 20041461Listed by: WESTIN HOMES - New
 $465,000Active3 beds 4 baths2,493 sq. ft.
$465,000Active3 beds 4 baths2,493 sq. ft.5022 Galahad Court, Missouri City, TX 77459
MLS# 56447007Listed by: TEXAS ALLY REAL ESTATE GROUP, LLC - New
 $219,000Active3 beds 3 baths1,587 sq. ft.
$219,000Active3 beds 3 baths1,587 sq. ft.1619 Townhome Lane, Missouri City, TX 77459
MLS# 81339380Listed by: REALTY ASSOCIATES - New
 $385,000Active4 beds 2 baths2,046 sq. ft.
$385,000Active4 beds 2 baths2,046 sq. ft.8847 Morning Glow Drive, Missouri City, TX 77459
MLS# 93176673Listed by: REAL BROKER, LLC - New
 $399,000Active3 beds 3 baths2,178 sq. ft.
$399,000Active3 beds 3 baths2,178 sq. ft.3414 Redland Court, Missouri City, TX 77459
MLS# 17031275Listed by: NB ELITE REALTY - New
 $350,000Active3 beds 3 baths1,972 sq. ft.
$350,000Active3 beds 3 baths1,972 sq. ft.2334 Patriot Bend, Missouri City, TX 77489
MLS# 24325563Listed by: LSI REAL ESTATE SERVICES  $265,000Pending4 beds 3 baths2,512 sq. ft.
$265,000Pending4 beds 3 baths2,512 sq. ft.2822 Shotwell Court, Missouri City, TX 77459
MLS# 84043054Listed by: BETTER HOMES AND GARDENS REAL ESTATE GARY GREENE - SUGAR LAND- New
 $529,000Active4 beds 4 baths3,501 sq. ft.
$529,000Active4 beds 4 baths3,501 sq. ft.3303 Charlston Court, Missouri City, TX 77459
MLS# 49790662Listed by: TEXAS ELEGANT REALTY LLC - New
 $280,000Active3 beds 3 baths1,560 sq. ft.
$280,000Active3 beds 3 baths1,560 sq. ft.7419 Ravenswood, Missouri City, TX 77459
MLS# 91479520Listed by: LPT REALTY, LLC
