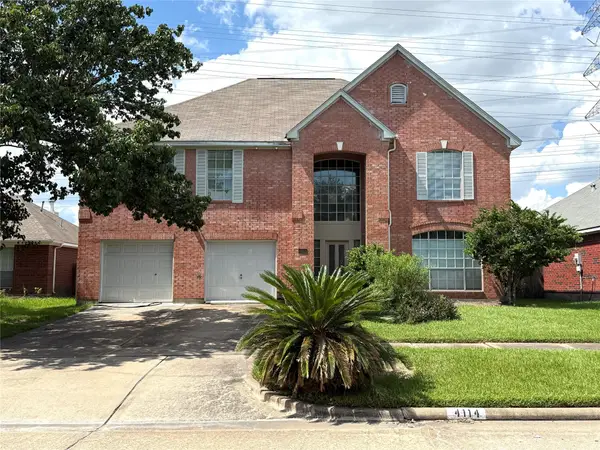2006 Laurelwood Trail, Missouri City, TX 77459
Local realty services provided by:ERA Experts
2006 Laurelwood Trail,Missouri City, TX 77459
$449,900
- 3 Beds
- 3 Baths
- 2,408 sq. ft.
- Single family
- Active
Listed by:nina patel
Office:exp realty llc.
MLS#:66967848
Source:HARMLS
Price summary
- Price:$449,900
- Price per sq. ft.:$186.84
- Monthly HOA dues:$128.58
About this home
ONE-STORY, 3 bedrooms, 3 full baths w/FLEX room and STUDY available for sale is the beautiful lakeside neighborhood of Stillwater Cove of Sienna. Walking distance to Sawmill Lake Club, elementary and middle schools, PLUS zoned to RPHS. Popular HILLCREST plan features open-concept living with a 14 ft foyer entry leading to an expansive kitchen, dining, and living area. Entertain friends and family in the gourmet kitchen with a 10ft long kitchen island (WOW), gorgeous granite countertops, espresso stained cabinets, pendant lights, under-mount cabinets & a spacious walk-in pantry. Luxury vinyl floors throughout common areas. Retreat in the spacious primary bedroom & ensuite bathroom with an oversized shower, a soaking tub & a large walk-in closet! MOVE-IN READY at a GREAT PRICE- this ONE-STORY home has it ALL. Sienna residents can enjoy award-winning amenities including 5 pools, 2 fitness center, camp Sienna, dog park, walking trails & tons of year-round events. Schedule a showing today!
Contact an agent
Home facts
- Year built:2020
- Listing ID #:66967848
- Updated:September 25, 2025 at 11:40 AM
Rooms and interior
- Bedrooms:3
- Total bathrooms:3
- Full bathrooms:3
- Living area:2,408 sq. ft.
Heating and cooling
- Cooling:Central Air, Electric
- Heating:Central, Gas
Structure and exterior
- Roof:Composition
- Year built:2020
- Building area:2,408 sq. ft.
- Lot area:0.17 Acres
Schools
- High school:RIDGE POINT HIGH SCHOOL
- Middle school:THORNTON MIDDLE SCHOOL (FORT BEND)
- Elementary school:LEONETTI ELEMENTARY SCHOOL
Utilities
- Sewer:Public Sewer
Finances and disclosures
- Price:$449,900
- Price per sq. ft.:$186.84
- Tax amount:$12,180 (2024)
New listings near 2006 Laurelwood Trail
- New
 $454,000Active5 beds 4 baths2,400 sq. ft.
$454,000Active5 beds 4 baths2,400 sq. ft.3410 Garden Oaks Street, Missouri City, TX 77459
MLS# 18979865Listed by: CITIQUEST PROPERTIES - New
 $514,000Active4 beds 5 baths2,821 sq. ft.
$514,000Active4 beds 5 baths2,821 sq. ft.3414 Garden Oaks Street, Missouri City, TX 77459
MLS# 30936509Listed by: CITIQUEST PROPERTIES - New
 $385,000Active4 beds 4 baths2,532 sq. ft.
$385,000Active4 beds 4 baths2,532 sq. ft.2807 Dry Creek Drive, Missouri City, TX 77459
MLS# 51328242Listed by: HOUSTON HOME REALTY GROUP, LLC - Open Sat, 3 to 5pmNew
 $350,000Active3 beds 2 baths2,111 sq. ft.
$350,000Active3 beds 2 baths2,111 sq. ft.2731 Dry Creek Drive, Missouri City, TX 77459
MLS# 18035872Listed by: KELLER WILLIAMS REALTY SOUTHWEST - Open Sat, 12 to 5pmNew
 $749,000Active4 beds 5 baths4,191 sq. ft.
$749,000Active4 beds 5 baths4,191 sq. ft.10015 Crescent Wood Drive, Missouri City, TX 77459
MLS# 66722926Listed by: MIH REALTY, LLC - New
 $420,000Active5 beds 4 baths3,424 sq. ft.
$420,000Active5 beds 4 baths3,424 sq. ft.4114 Custer Creek Drive, Missouri City, TX 77459
MLS# 58551091Listed by: REALTY OF AMERICA, LLC - New
 $355,000Active4 beds 2 baths2,173 sq. ft.
$355,000Active4 beds 2 baths2,173 sq. ft.1403 Mateer Manor Court, Missouri City, TX 77459
MLS# 71945416Listed by: REAL PROPERTY MANAGEMENT PREFE - New
 $899,900Active5 beds 5 baths4,831 sq. ft.
$899,900Active5 beds 5 baths4,831 sq. ft.31 Sullivans Landing, Missouri City, TX 77459
MLS# 78065786Listed by: UNITED REAL ESTATE - New
 $239,800Active3 beds 2 baths1,560 sq. ft.
$239,800Active3 beds 2 baths1,560 sq. ft.8434 Quail Crest Dr, Missouri City, TX 77489
MLS# 96315511Listed by: ADILA REALTY LLC - New
 $530,000Active5 beds 5 baths3,987 sq. ft.
$530,000Active5 beds 5 baths3,987 sq. ft.923 Pine Meadow Drive, Missouri City, TX 77489
MLS# 73563471Listed by: KODU REALTY, LLC
