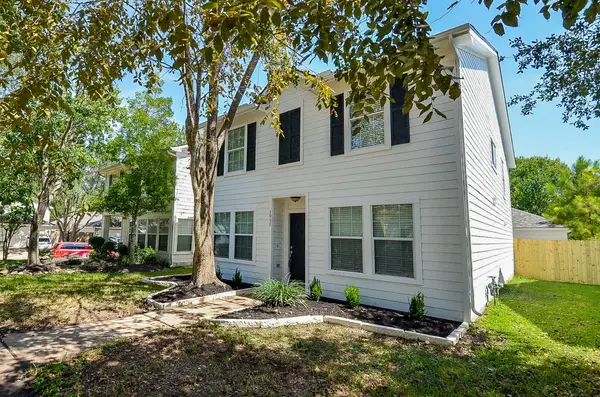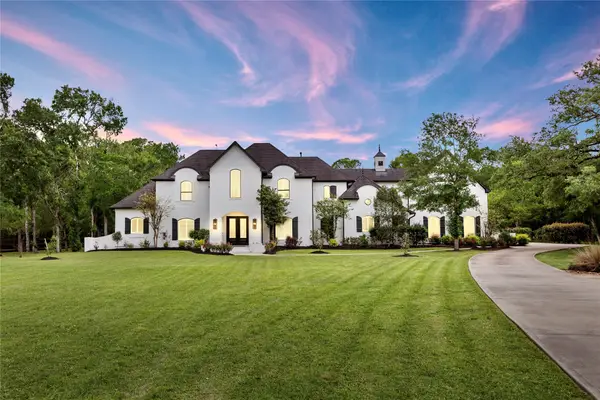2027 Edgemont Place, Missouri City, TX 77459
Local realty services provided by:ERA Experts
2027 Edgemont Place,Missouri City, TX 77459
$635,000
- 4 Beds
- 4 Baths
- 3,236 sq. ft.
- Single family
- Active
Listed by:matthew barnes
Office:all city real estate
MLS#:14436383
Source:HARMLS
Price summary
- Price:$635,000
- Price per sq. ft.:$196.23
- Monthly HOA dues:$128.58
About this home
Welcome to 2027 Edgemont Place. A gorgeous stone & brick 2-story home on a corner lot offering over 3,200 sq. ft. of exquisite style and character with a harmonious open design featuring high ceilings, ceramic wood-look tile, and abundant natural light. The open chef’s kitchen boasts a large island, white cabinetry, and striking herringbone backsplash. Enjoy a heated gunite pool, spa, and cascading water feature. The patio is designed with sandblasted marble surround that stays cool underfoot during the hot, sunny days. Indulge in seamless indoor-outdoor living through a large sliding glass door to the covered patio. Two first-floor primary suites, a formal dining room, home office with French glass doors, and an upstairs game room complete this stunning home. Enjoy the many amenities Sienna has to offer including a golf club, swimming pools with water slides, sports courts, walking paths, and excellent schools. Seize the chance to make this home yours!
Contact an agent
Home facts
- Year built:2019
- Listing ID #:14436383
- Updated:October 01, 2025 at 02:15 PM
Rooms and interior
- Bedrooms:4
- Total bathrooms:4
- Full bathrooms:3
- Half bathrooms:1
- Living area:3,236 sq. ft.
Heating and cooling
- Cooling:Central Air, Electric
- Heating:Central, Gas
Structure and exterior
- Roof:Composition
- Year built:2019
- Building area:3,236 sq. ft.
- Lot area:0.21 Acres
Schools
- High school:RIDGE POINT HIGH SCHOOL
- Middle school:THORNTON MIDDLE SCHOOL (FORT BEND)
- Elementary school:LEONETTI ELEMENTARY SCHOOL
Utilities
- Sewer:Public Sewer
Finances and disclosures
- Price:$635,000
- Price per sq. ft.:$196.23
- Tax amount:$13,941 (2024)
New listings near 2027 Edgemont Place
- New
 $330,000Active3 beds 3 baths2,056 sq. ft.
$330,000Active3 beds 3 baths2,056 sq. ft.3935 Federal Lane, Missouri City, TX 77459
MLS# 61184481Listed by: ASSET PROPERTY REALTY - New
 $425,000Active4 beds 2 baths2,641 sq. ft.
$425,000Active4 beds 2 baths2,641 sq. ft.6902 Patterson Drive, Missouri City, TX 77459
MLS# 73672723Listed by: JASON MITCHELL REAL ESTATE LLC - New
 $1,995,900Active5 beds 6 baths6,847 sq. ft.
$1,995,900Active5 beds 6 baths6,847 sq. ft.8619 Hidden Hollow Court, Missouri City, TX 77459
MLS# 55675280Listed by: RE/MAX FINE PROPERTIES - New
 $424,000Active3 beds 3 baths2,451 sq. ft.
$424,000Active3 beds 3 baths2,451 sq. ft.8315 Golden Harbour, Missouri City, TX 77459
MLS# 56497481Listed by: HOMESMART - New
 $270,000Active3 beds 2 baths1,834 sq. ft.
$270,000Active3 beds 2 baths1,834 sq. ft.3306 Hunterwood Drive, Missouri City, TX 77459
MLS# 47092621Listed by: CAMELOT REALTY GROUP - Open Sun, 2 to 4pmNew
 $345,000Active4 beds 3 baths2,743 sq. ft.
$345,000Active4 beds 3 baths2,743 sq. ft.3603 Point Clear Drive, Missouri City, TX 77459
MLS# 81129088Listed by: GREENWOOD KING PROPERTIES - VOSS OFFICE - New
 $299,000Active3 beds 2 baths1,668 sq. ft.
$299,000Active3 beds 2 baths1,668 sq. ft.1118 Americana Drive, Missouri City, TX 77459
MLS# 75918601Listed by: REALM REAL ESTATE PROFESSIONALS - SUGAR LAND - New
 $679,000Active4 beds 4 baths3,640 sq. ft.
$679,000Active4 beds 4 baths3,640 sq. ft.1806 Pleasant Grove Drive, Missouri City, TX 77459
MLS# 27209941Listed by: BRADEN REAL ESTATE GROUP - Open Sun, 2 to 4pmNew
 $775,000Active3 beds 3 baths2,990 sq. ft.
$775,000Active3 beds 3 baths2,990 sq. ft.9621 Thompson Lake Drive, Missouri City, TX 77459
MLS# 53339418Listed by: BETTER HOMES AND GARDENS REAL ESTATE GARY GREENE - SUGAR LAND - New
 $1,000,000Active5 beds 5 baths4,385 sq. ft.
$1,000,000Active5 beds 5 baths4,385 sq. ft.4010 Indian Point, Missouri City, TX 77459
MLS# 37620057Listed by: EXCEL REALTY CO
