2114 Ashlar Stone Court, Missouri City, TX 77459
Local realty services provided by:ERA Experts
Listed by: beverly bradley
Office: weekley properties beverly bradley
MLS#:54513583
Source:HARMLS
Price summary
- Price:$749,000
- Price per sq. ft.:$191.07
- Monthly HOA dues:$128.75
About this home
Create memories you'll cherish for a lifetime in the beautiful Glenmeade floor plan by David Weekley Homes. Your family room is accented by open space, natural light, and ceilings that soar to the second floor. The gourmet kitchen features a full-function island, ample storage and prep surfaces, and an expansive view of the home's gathering spaces. Enjoy evening breezes with friends and cool mornings to yourself on the covered porch. The large Owner's Retreat features Luxurious bathroom, and craftsman wood beams. Spare bedrooms on both floor present plenty of privacy for guests and great places for members to grow. Color scheme includes extra white with midnight mystic cabinets, nice backsplash, Quartz counter tops with taupe Mohawk Revwood Luxury laminate plank flooring!
Contact an agent
Home facts
- Year built:2025
- Listing ID #:54513583
- Updated:February 11, 2026 at 12:41 PM
Rooms and interior
- Bedrooms:5
- Total bathrooms:5
- Full bathrooms:4
- Half bathrooms:1
- Living area:3,920 sq. ft.
Heating and cooling
- Cooling:Attic Fan, Central Air, Electric, Gas
- Heating:Central, Electric, Gas
Structure and exterior
- Roof:Composition
- Year built:2025
- Building area:3,920 sq. ft.
Schools
- High school:RIDGE POINT HIGH SCHOOL
- Middle school:THORNTON MIDDLE SCHOOL (FORT BEND)
- Elementary school:HERITAGE ROSE ELEMENTARY SCHOOL
Utilities
- Sewer:Public Sewer
Finances and disclosures
- Price:$749,000
- Price per sq. ft.:$191.07
New listings near 2114 Ashlar Stone Court
- New
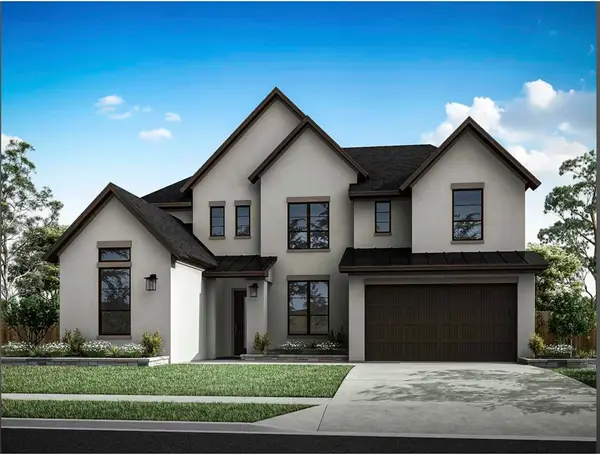 $772,170Active5 beds 5 baths4,037 sq. ft.
$772,170Active5 beds 5 baths4,037 sq. ft.2623 Crown Ridge Court, Missouri City, TX 77459
MLS# 47592676Listed by: TRI POINTE HOMES - New
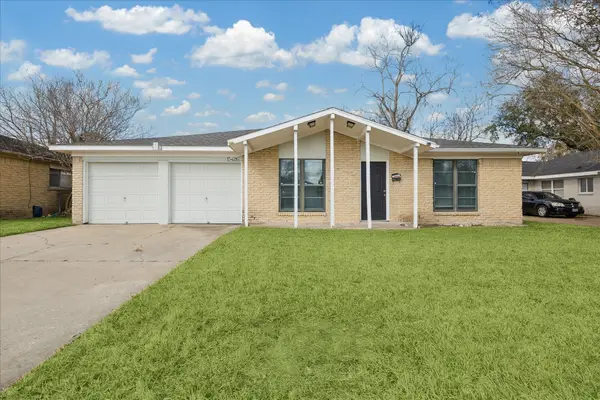 $219,000Active3 beds 2 baths1,632 sq. ft.
$219,000Active3 beds 2 baths1,632 sq. ft.15426 W Ritter Circle, Houston, TX 77071
MLS# 29179829Listed by: KMB REALTY - New
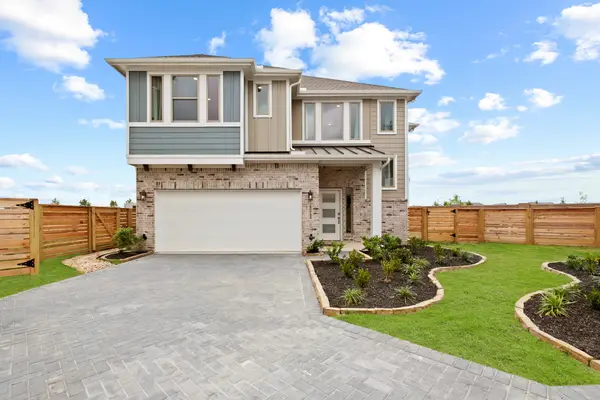 $365,115Active3 beds 3 baths1,977 sq. ft.
$365,115Active3 beds 3 baths1,977 sq. ft.1212 Shaded Rock Drive, Missouri City, TX 77459
MLS# 32875278Listed by: CHESMAR HOMES - New
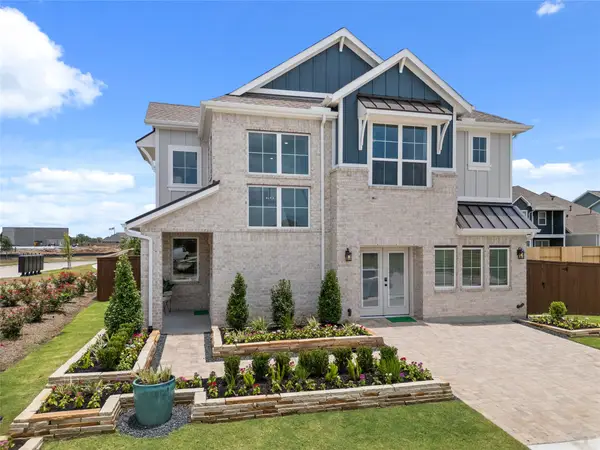 $372,790Active4 beds 3 baths1,910 sq. ft.
$372,790Active4 beds 3 baths1,910 sq. ft.1216 Shaded Rock Drive, Missouri City, TX 77459
MLS# 36777368Listed by: CHESMAR HOMES - New
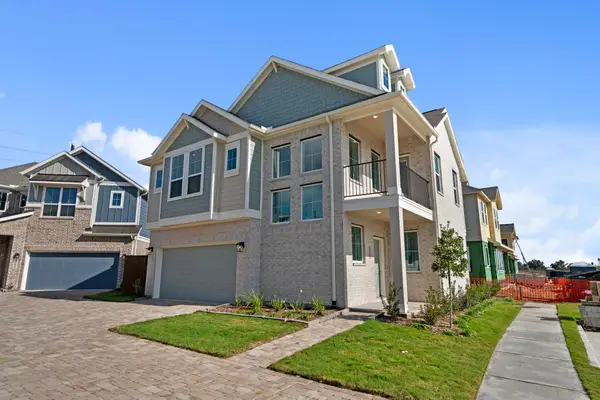 $360,615Active3 beds 3 baths1,817 sq. ft.
$360,615Active3 beds 3 baths1,817 sq. ft.1302 Shaded Rock Drive, Missouri City, TX 77459
MLS# 59969247Listed by: CHESMAR HOMES - New
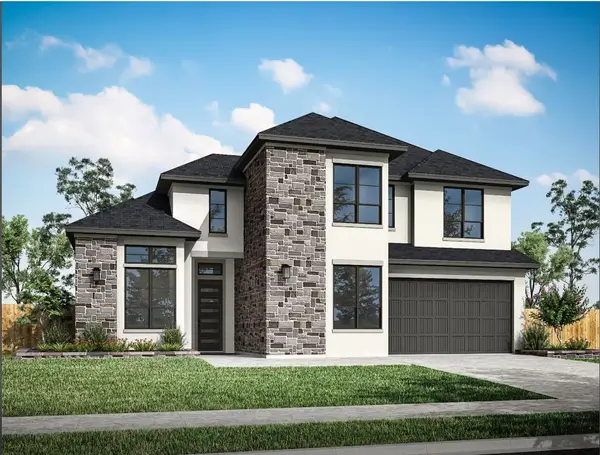 $726,500Active4 beds 4 baths3,621 sq. ft.
$726,500Active4 beds 4 baths3,621 sq. ft.2619 Crown Ridge Drive, Missouri City, TX 77459
MLS# 65058836Listed by: TRI POINTE HOMES - New
 $710,745Active5 beds 4 baths3,326 sq. ft.
$710,745Active5 beds 4 baths3,326 sq. ft.2627 Crown Ridge Drive, Missouri City, TX 77459
MLS# 68487413Listed by: TRI POINTE HOMES - New
 $375,390Active4 beds 3 baths2,046 sq. ft.
$375,390Active4 beds 3 baths2,046 sq. ft.1214 Shaded Rock Drive, Missouri City, TX 77459
MLS# 71873291Listed by: CHESMAR HOMES - New
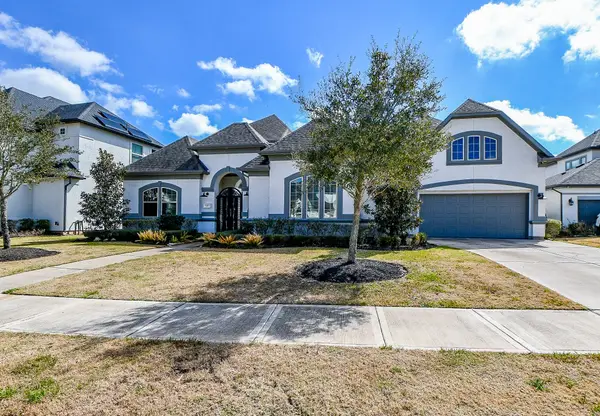 $1,368,000Active5 beds 6 baths5,625 sq. ft.
$1,368,000Active5 beds 6 baths5,625 sq. ft.5423 Priamus Drive, Missouri City, TX 77459
MLS# 48205748Listed by: RE/MAX FINE PROPERTIES - New
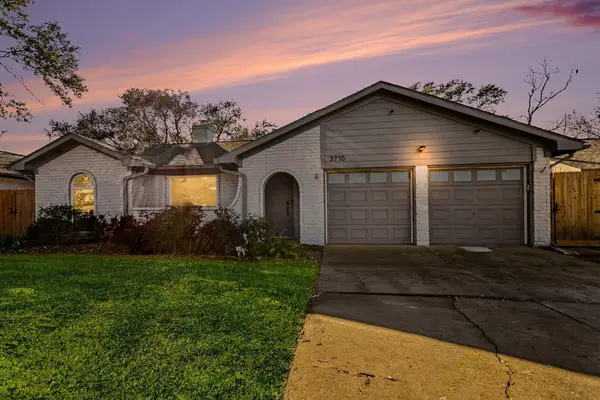 $250,000Active3 beds 2 baths1,676 sq. ft.
$250,000Active3 beds 2 baths1,676 sq. ft.3710 Quail Meadow Drive, Missouri City, TX 77459
MLS# 70717164Listed by: ORCHARD BROKERAGE

