2503 Ashmont Drive, Missouri City, TX 77459
Local realty services provided by:ERA Experts
2503 Ashmont Drive,Missouri City, TX 77459
$235,000
- 3 Beds
- 2 Baths
- 2,139 sq. ft.
- Single family
- Active
Listed by: faith floyd
Office: redfin corporation
MLS#:81253937
Source:HARMLS
Price summary
- Price:$235,000
- Price per sq. ft.:$109.86
- Monthly HOA dues:$41.67
About this home
Fantastic Opportunity in Missouri City! Discover this charming mid-century home situated on a spacious corner lot in a mature neighborhood full of character and convenience. Featuring its original interior, this property is perfect for buyers looking to renovate or restore a classic home to their own vision. Recent updates include: newer roof, fresh exterior paint, and improvements to the hot water heater, AC, exterior plumbing, and electrical routing. The oversized corner lot is filled with fruit trees and offering abundant space. Surrounded by tree-lined streets and long-time neighbors, it’s close to Highway 90, Beltway 8, and Fort Bend Parkway for easy access to Downtown Houston, the Medical Center, and Sugar Land. Enjoy nearby parks like Buffalo Run and Community Park, plus shopping, dining, and entertainment just minutes away. Zoned to Fort Bend ISD, this home offers space, charm, and location. Sold as-is, bring your vision and make it your own!
Contact an agent
Home facts
- Year built:1975
- Listing ID #:81253937
- Updated:December 24, 2025 at 12:51 PM
Rooms and interior
- Bedrooms:3
- Total bathrooms:2
- Full bathrooms:2
- Living area:2,139 sq. ft.
Heating and cooling
- Cooling:Attic Fan, Central Air, Electric
- Heating:Central, Electric, Gas
Structure and exterior
- Roof:Composition
- Year built:1975
- Building area:2,139 sq. ft.
- Lot area:0.23 Acres
Schools
- High school:ELKINS HIGH SCHOOL
- Middle school:QUAIL VALLEY MIDDLE SCHOOL
- Elementary school:QUAIL VALLEY ELEMENTARY SCHOOL
Utilities
- Sewer:Public Sewer
Finances and disclosures
- Price:$235,000
- Price per sq. ft.:$109.86
- Tax amount:$5,341 (2025)
New listings near 2503 Ashmont Drive
- New
 $399,000Active4 beds 3 baths2,737 sq. ft.
$399,000Active4 beds 3 baths2,737 sq. ft.11010 S Auden Circle, Missouri City, TX 77459
MLS# 54209753Listed by: GRADE A REALTY - New
 $458,000Active4 beds 4 baths3,048 sq. ft.
$458,000Active4 beds 4 baths3,048 sq. ft.2530 River Ridge, Missouri City, TX 77459
MLS# 21962255Listed by: NX REALTY - New
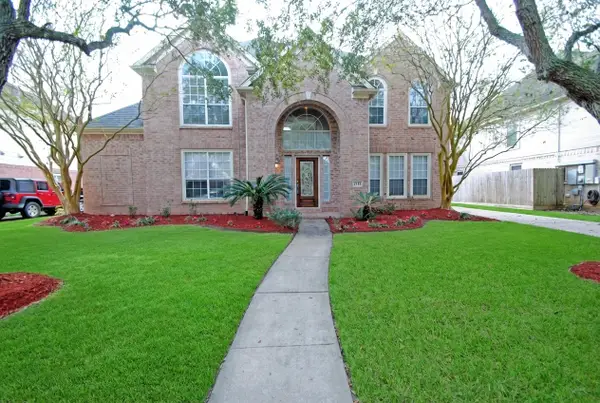 $575,000Active4 beds 4 baths3,782 sq. ft.
$575,000Active4 beds 4 baths3,782 sq. ft.2111 Parkview Lane, Missouri City, TX 77459
MLS# 35641658Listed by: GUILLORY REAL ESTATE GROUP - New
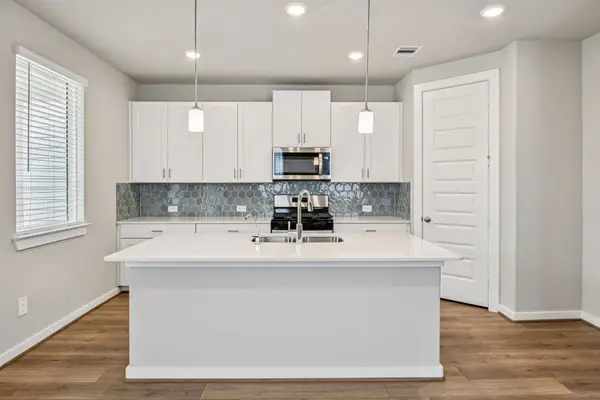 $309,490Active3 beds 3 baths1,604 sq. ft.
$309,490Active3 beds 3 baths1,604 sq. ft.1134 Cedar Place Lane, Missouri City, TX 77459
MLS# 92769452Listed by: MERITAGE HOMES REALTY - New
 $564,900Active4 beds 3 baths2,504 sq. ft.
$564,900Active4 beds 3 baths2,504 sq. ft.1430 Watermont Drive, Missouri City, TX 77459
MLS# 29148426Listed by: PERRY HOMES REALTY, LLC - New
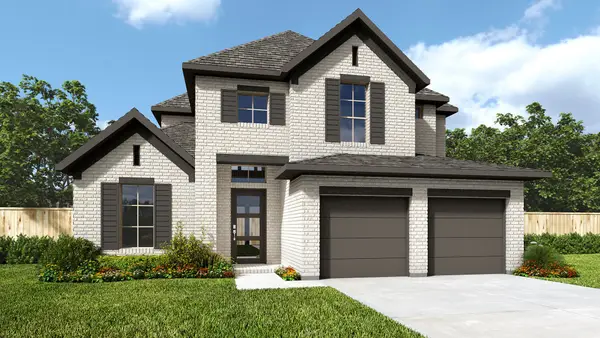 $619,900Active4 beds 5 baths2,845 sq. ft.
$619,900Active4 beds 5 baths2,845 sq. ft.1426 Watermont Drive, Missouri City, TX 77459
MLS# 35261318Listed by: PERRY HOMES REALTY, LLC - New
 $335,000Active3 beds 3 baths3,203 sq. ft.
$335,000Active3 beds 3 baths3,203 sq. ft.2131 Mountshire Drive, Missouri City, TX 77489
MLS# 3039271Listed by: JOSEPH WALTER REALTY, LLC - New
 $784,900Active4 beds 4 baths3,485 sq. ft.
$784,900Active4 beds 4 baths3,485 sq. ft.10902 Water Point Drive, Missouri City, TX 77459
MLS# 38375268Listed by: PERRY HOMES REALTY, LLC - New
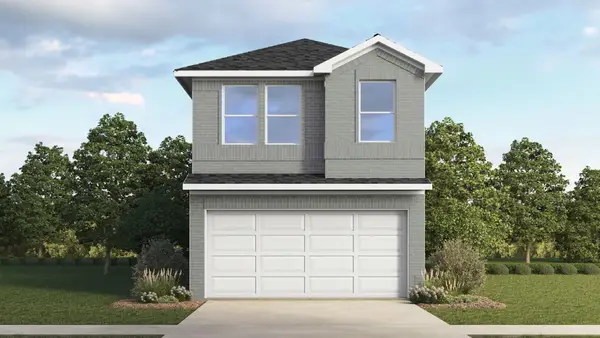 $312,990Active3 beds 3 baths1,372 sq. ft.
$312,990Active3 beds 3 baths1,372 sq. ft.3614 Velocity Court, Missouri City, TX 77489
MLS# 53335079Listed by: D.R. HORTON - TEXAS, LTD - New
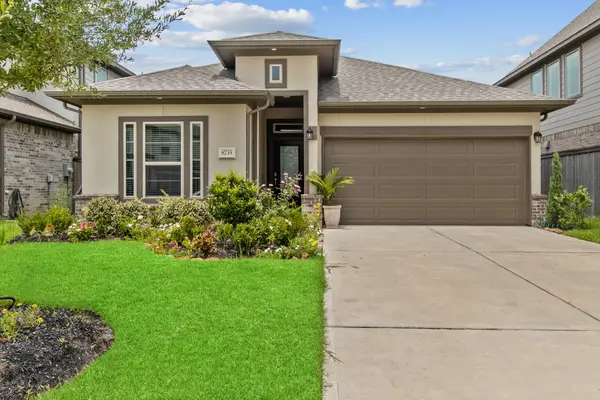 $389,000Active3 beds 2 baths1,780 sq. ft.
$389,000Active3 beds 2 baths1,780 sq. ft.8735 Morris Woods Drive, Missouri City, TX 77459
MLS# 95173006Listed by: EXP REALTY LLC
