2510 Serene Path, Missouri City, TX 77459
Local realty services provided by:American Real Estate ERA Powered
2510 Serene Path,Missouri City, TX 77459
$1,200,000
- 4 Beds
- 5 Baths
- 4,242 sq. ft.
- Single family
- Active
Listed by: david cole, david cole
Office: first class realtors
MLS#:3884609
Source:HARMLS
Price summary
- Price:$1,200,000
- Price per sq. ft.:$282.89
- Monthly HOA dues:$125
About this home
Luxury at its best! This grand stucco home has a castle-like Mediterranean elevation with double front doors that opens into a gorgeous two-story dramatic entry. The downstairs is thoughtfully designed with hardwood floors throughout, an open concept family room, and the kitchen with custom cabinetry, granite countertops, a custom vent hood, and stainless-steel appliances. The master suite is tucked away in the back corner of the house for privacy. Upstairs, there is a large game room and media room which are great for entertaining. Enjoy evenings relaxing in your oversized backyard on the covered patio with an outdoor kitchen, which includes a large, heated pool and hot tub. All the details and architectural design in this home make it a work of art, with lots of storage space. It's a Smart Home with Tech shield attic barrier, High efficiency appliances and Low e windows. With all Sienna amenities. This is your dream home; it has everything you need! Call today to schedule a showing.
Contact an agent
Home facts
- Year built:2018
- Listing ID #:3884609
- Updated:January 09, 2026 at 01:20 PM
Rooms and interior
- Bedrooms:4
- Total bathrooms:5
- Full bathrooms:4
- Half bathrooms:1
- Living area:4,242 sq. ft.
Heating and cooling
- Cooling:Central Air, Electric
- Heating:Central, Gas
Structure and exterior
- Roof:Composition
- Year built:2018
- Building area:4,242 sq. ft.
- Lot area:0.24 Acres
Schools
- High school:RIDGE POINT HIGH SCHOOL
- Middle school:THORNTON MIDDLE SCHOOL (FORT BEND)
- Elementary school:ALYSSA FERGUSON ELEMENTARY
Utilities
- Sewer:Public Sewer
Finances and disclosures
- Price:$1,200,000
- Price per sq. ft.:$282.89
- Tax amount:$19,004 (2022)
New listings near 2510 Serene Path
- New
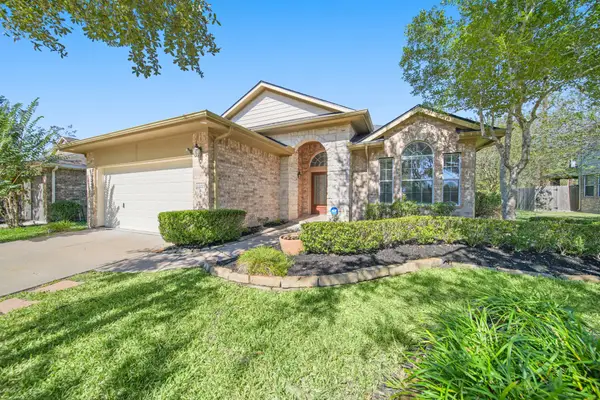 $339,500Active3 beds 2 baths1,909 sq. ft.
$339,500Active3 beds 2 baths1,909 sq. ft.11223 English Rose Trail, Missouri City, TX 77459
MLS# 75337117Listed by: SADLER REALTY - New
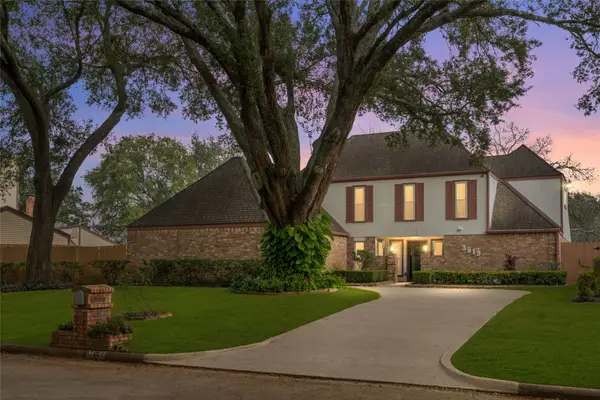 $298,000Active4 beds 3 baths2,444 sq. ft.
$298,000Active4 beds 3 baths2,444 sq. ft.3819 Ridgeview Drive, Missouri City, TX 77459
MLS# 32117059Listed by: RE/MAX FINE PROPERTIES - Open Sun, 1 to 4pmNew
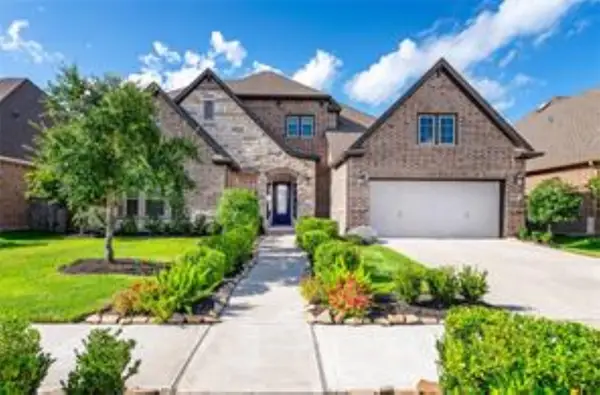 $599,990Active4 beds 4 baths3,629 sq. ft.
$599,990Active4 beds 4 baths3,629 sq. ft.10215 Palmour Pass, Missouri City, TX 77459
MLS# 76545050Listed by: GEORGE E. JOHNSON PROPERTIES LLC - New
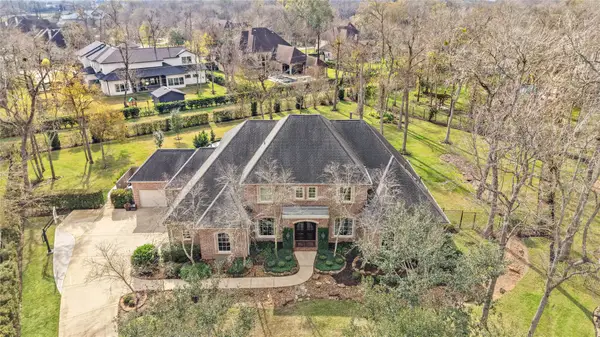 $1,279,989Active5 beds 5 baths4,987 sq. ft.
$1,279,989Active5 beds 5 baths4,987 sq. ft.5 Walking Stick Trail, Missouri City, TX 77459
MLS# 84492502Listed by: TEAM RIDDLE REALTY - New
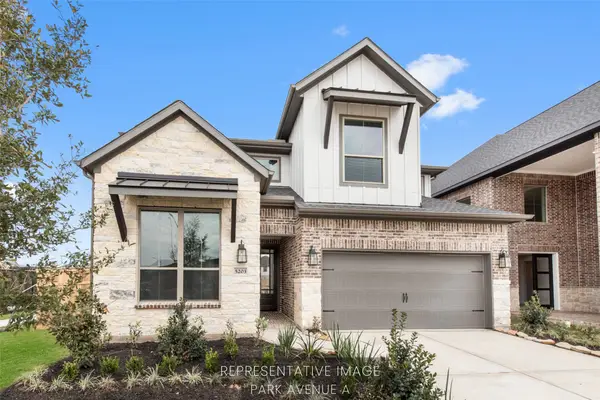 $525,850Active5 beds 4 baths2,599 sq. ft.
$525,850Active5 beds 4 baths2,599 sq. ft.10950 Middle Ridge Drive, Missouri City, TX 77459
MLS# 36050188Listed by: WESTIN HOMES - Open Sat, 1 to 3pmNew
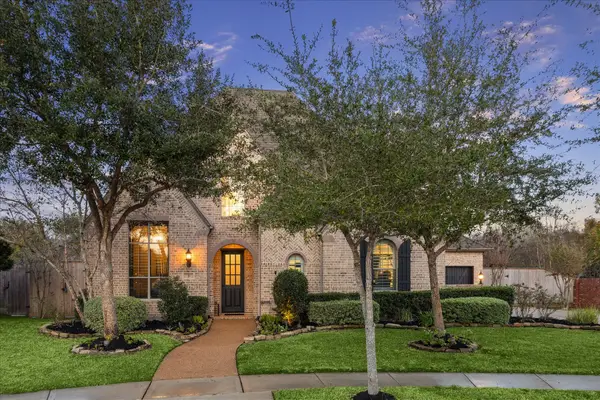 $830,000Active4 beds 5 baths4,224 sq. ft.
$830,000Active4 beds 5 baths4,224 sq. ft.3 Cline Way, Missouri City, TX 77459
MLS# 93632628Listed by: MARTHA TURNER SOTHEBY'S INTERNATIONAL REALTY - New
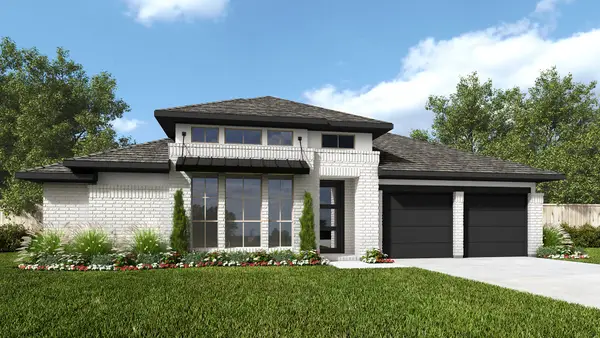 $687,900Active4 beds 3 baths2,916 sq. ft.
$687,900Active4 beds 3 baths2,916 sq. ft.2627 Regal Bloom Drive, Missouri City, TX 77459
MLS# 17457000Listed by: PERRY HOMES REALTY, LLC - New
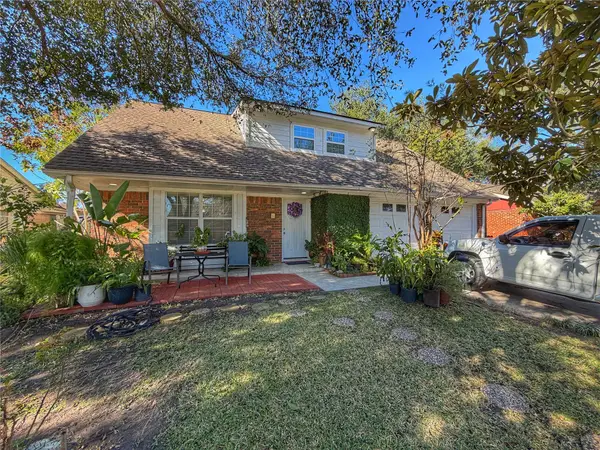 $225,000Active4 beds 2 baths1,901 sq. ft.
$225,000Active4 beds 2 baths1,901 sq. ft.11707 N Evelyn Cir, Houston, TX 77071
MLS# 89756290Listed by: TEXCOM REALTY, INC. - Open Sun, 12 to 2pmNew
 $349,000Active3 beds 3 baths2,197 sq. ft.
$349,000Active3 beds 3 baths2,197 sq. ft.3310 Bremerton Falls Drive, Missouri City, TX 77459
MLS# 60432792Listed by: BRADEN REAL ESTATE GROUP - New
 $310,000Active3 beds 3 baths1,953 sq. ft.
$310,000Active3 beds 3 baths1,953 sq. ft.2522 Terrace Point Drive, Missouri City, TX 77459
MLS# 28760518Listed by: CORCORAN PRESTIGE REALTY
