2526 Turtle Creek Drive, Missouri City, TX 77459
Local realty services provided by:ERA Experts
2526 Turtle Creek Drive,Missouri City, TX 77459
$375,000
- 3 Beds
- 2 Baths
- 2,339 sq. ft.
- Single family
- Active
Upcoming open houses
- Sun, Nov 0202:00 pm - 04:00 pm
Listed by:melissa morales
Office:redfin corporation
MLS#:84604089
Source:HARMLS
Price summary
- Price:$375,000
- Price per sq. ft.:$160.32
- Monthly HOA dues:$8.33
About this home
Beautifully refreshed Quail Valley Golf community retreat blending privacy, comfort & resort-style living! A grand gated courtyard leads to a bright, open layout showcasing a large living room w/ a cozy fireplace & seamlessly connected to a formal dining area—perfect for entertaining. The 2022 modern kitchen impresses w/ a 2025 Samsung bespoke fridge & dishwasher, central island, & abundant storage, while the primary offers its own private living area for added comfort. Enjoy serene backyard views of your lush oasis featuring a sparkling pool, patio & 20’x20’ courtyard deck. Major updates include new kitchen & bath counters, cabinets, master shower & LED lights; 2023 roof; 2024 pool pump, filter & A/C; plus & refinished front door. Smart home upgrades include Google Nest, smart locks & all-new Window World windows w/ lifetime warranty. Ideally located in Quail Valley East near H-E-B, dining, golf & top Fort Bend ISD schools w/ easy access to Beltway 8, Hwy 6 & the best part LOW TAXES.
Contact an agent
Home facts
- Year built:1973
- Listing ID #:84604089
- Updated:November 01, 2025 at 01:06 AM
Rooms and interior
- Bedrooms:3
- Total bathrooms:2
- Full bathrooms:2
- Living area:2,339 sq. ft.
Heating and cooling
- Cooling:Central Air, Electric
- Heating:Central, Gas
Structure and exterior
- Roof:Composition
- Year built:1973
- Building area:2,339 sq. ft.
- Lot area:0.23 Acres
Schools
- High school:ELKINS HIGH SCHOOL
- Middle school:QUAIL VALLEY MIDDLE SCHOOL
- Elementary school:LANTERN LANE ELEMENTARY SCHOOL
Utilities
- Sewer:Public Sewer
Finances and disclosures
- Price:$375,000
- Price per sq. ft.:$160.32
- Tax amount:$7,367 (2025)
New listings near 2526 Turtle Creek Drive
- New
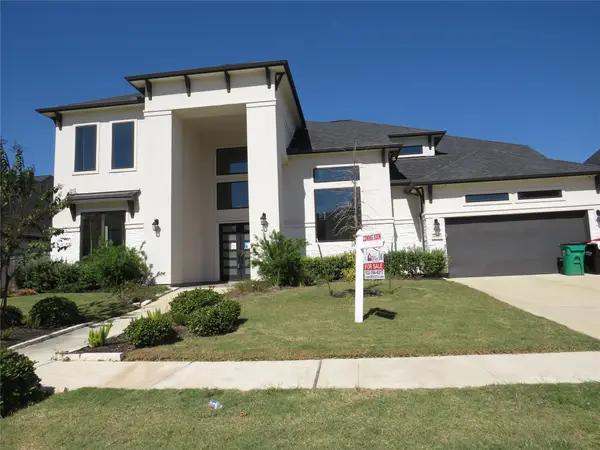 $1,248,000Active5 beds 6 baths5,246 sq. ft.
$1,248,000Active5 beds 6 baths5,246 sq. ft.10123 Regatta Shore Drive, Missouri City, TX 77459
MLS# 30438447Listed by: REAL ESTATE OPTIONS OF TEXAS - New
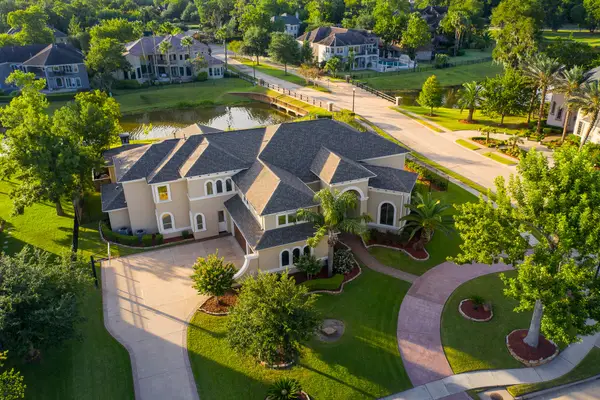 $1,515,000Active6 beds 5 baths6,800 sq. ft.
$1,515,000Active6 beds 5 baths6,800 sq. ft.23 Steve Fuqua Place, Missouri City, TX 77459
MLS# 67879949Listed by: RE/MAX FINE PROPERTIES - New
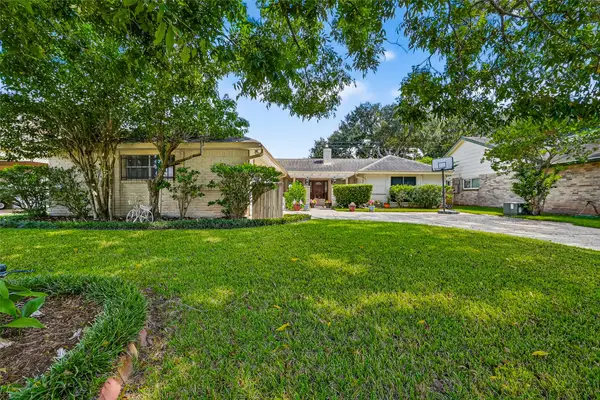 $365,000Active3 beds 3 baths2,042 sq. ft.
$365,000Active3 beds 3 baths2,042 sq. ft.3415 W Creek Club Drive, Missouri City, TX 77459
MLS# 72117290Listed by: KELLER WILLIAMS REALTY SOUTHWEST - New
 $95,000Active3 beds 3 baths1,562 sq. ft.
$95,000Active3 beds 3 baths1,562 sq. ft.6995 Chasewood Drive, Missouri City, TX 77489
MLS# 26626568Listed by: KELLER WILLIAMS REALTY SOUTHWEST - Open Sun, 1 to 3pmNew
 $392,000Active3 beds 2 baths2,020 sq. ft.
$392,000Active3 beds 2 baths2,020 sq. ft.3706 Hawkins Court, Missouri City, TX 77459
MLS# 91639563Listed by: BOULEVARD REALTY - New
 $436,888Active4 beds 3 baths3,028 sq. ft.
$436,888Active4 beds 3 baths3,028 sq. ft.3615 Double Lake Drive, Missouri City, TX 77459
MLS# 48997909Listed by: KELLER WILLIAMS MEMORIAL - New
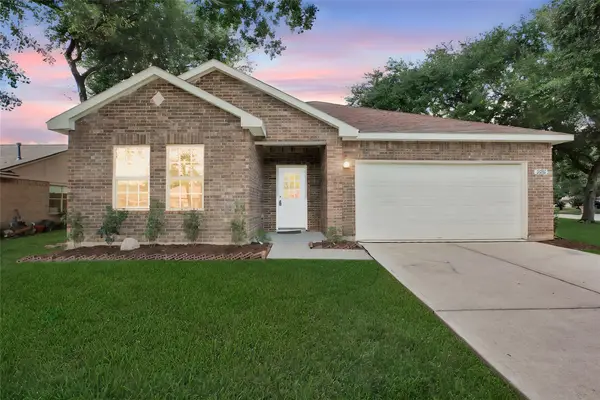 $309,000Active3 beds 3 baths1,765 sq. ft.
$309,000Active3 beds 3 baths1,765 sq. ft.1818 Ripple Creek Drive, Missouri City, TX 77489
MLS# 25151818Listed by: M&M REALTY - Open Sun, 2 to 4pmNew
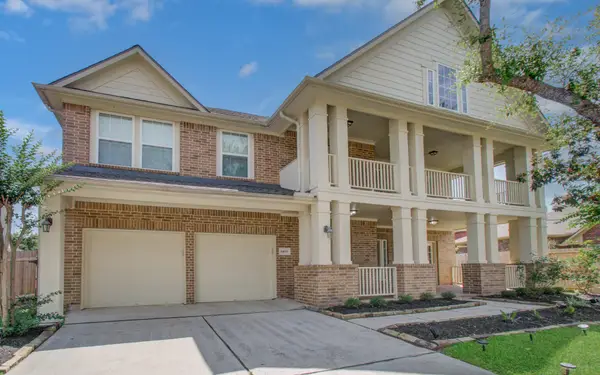 $545,000Active5 beds 4 baths3,501 sq. ft.
$545,000Active5 beds 4 baths3,501 sq. ft.6410 Drayton Hall, Missouri City, TX 77459
MLS# 34127200Listed by: EXP REALTY, LLC - Open Sat, 12 to 4pmNew
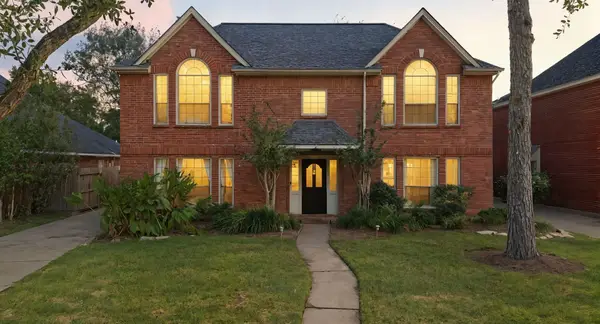 $380,000Active4 beds 3 baths2,482 sq. ft.
$380,000Active4 beds 3 baths2,482 sq. ft.4923 Cave Run Drive, Missouri City, TX 77459
MLS# 35910411Listed by: CB&A, REALTORS-KATY
