2823 Meadowcreek Drive, Missouri City, TX 77459
Local realty services provided by:ERA Experts
2823 Meadowcreek Drive,Missouri City, TX 77459
$345,000
- 3 Beds
- 3 Baths
- 3,200 sq. ft.
- Single family
- Active
Listed by: bret wallace, amber moore
Office: re/max fine properties
MLS#:80012892
Source:HARMLS
Price summary
- Price:$345,000
- Price per sq. ft.:$107.81
- Monthly HOA dues:$16.67
About this home
Designer Dream Home with Chef’s Kitchen & Spa Retreat! Fall in love with this one-of-a-kind luxury home featuring a giant chef’s kitchen with Magma Gold granite, moveable island, porcelain marble backsplash, and stainless appliances—perfect for entertaining or everyday living. The primary suite offers a spacious bedroom, walk-in cedar closet, and custom spa bathroom with three shower heads and flame-finished granite. Enjoy 16-ft cathedral ceilings, wood-encased beams, Bella Cera distressed wood walls, Italian porcelain floors, and a Turkish marble fireplace. Recent updates: new 30-year roof (2022), A/C overhaul (2022), new water heater (2025), and fresh paint (2025). Additional highlights: wet bar with backlit quartzite, climate-controlled garage, and SMART home system. Schedule your private showing today—this home won’t last!
Contact an agent
Home facts
- Year built:1976
- Listing ID #:80012892
- Updated:January 07, 2026 at 12:39 PM
Rooms and interior
- Bedrooms:3
- Total bathrooms:3
- Full bathrooms:2
- Half bathrooms:1
- Living area:3,200 sq. ft.
Heating and cooling
- Cooling:Central Air, Electric
- Heating:Central, Gas
Structure and exterior
- Roof:Composition
- Year built:1976
- Building area:3,200 sq. ft.
- Lot area:0.22 Acres
Schools
- High school:ELKINS HIGH SCHOOL
- Middle school:QUAIL VALLEY MIDDLE SCHOOL
- Elementary school:QUAIL VALLEY ELEMENTARY SCHOOL
Utilities
- Sewer:Public Sewer
Finances and disclosures
- Price:$345,000
- Price per sq. ft.:$107.81
- Tax amount:$5,834 (2025)
New listings near 2823 Meadowcreek Drive
- New
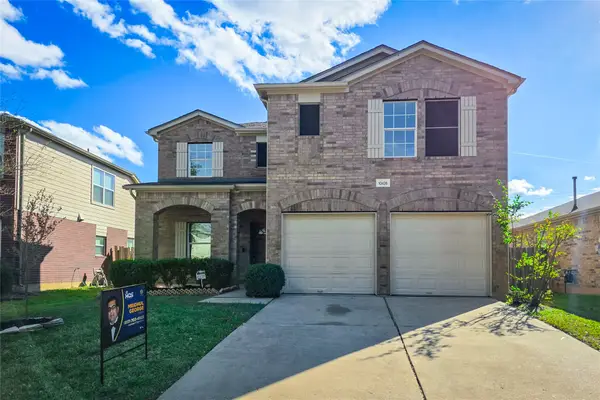 $394,000Active4 beds 3 baths2,488 sq. ft.
$394,000Active4 beds 3 baths2,488 sq. ft.10426 Caribou Cove, Missouri City, TX 77459
MLS# 15431005Listed by: STRIDE REAL ESTATE, LLC - New
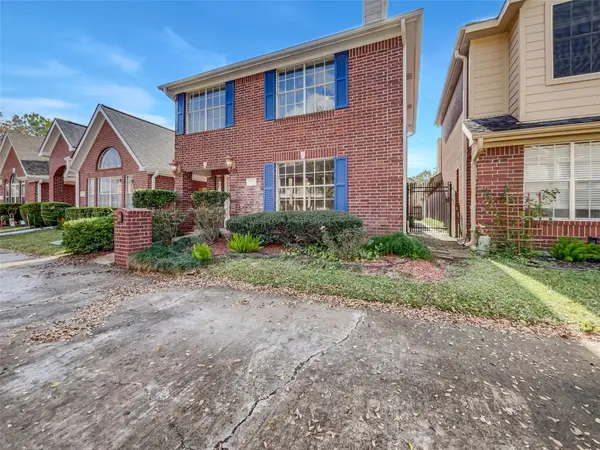 $245,000Active3 beds 3 baths1,942 sq. ft.
$245,000Active3 beds 3 baths1,942 sq. ft.3229 Continental Drive, Missouri City, TX 77459
MLS# 11473072Listed by: OPENDOOR BROKERAGE, LLC - New
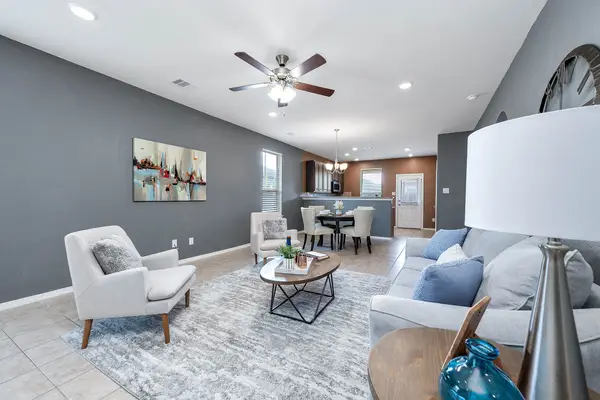 $299,000Active4 beds 3 baths2,192 sq. ft.
$299,000Active4 beds 3 baths2,192 sq. ft.2410 Concord Terrace, Missouri City, TX 77489
MLS# 80920678Listed by: EXP REALTY LLC - New
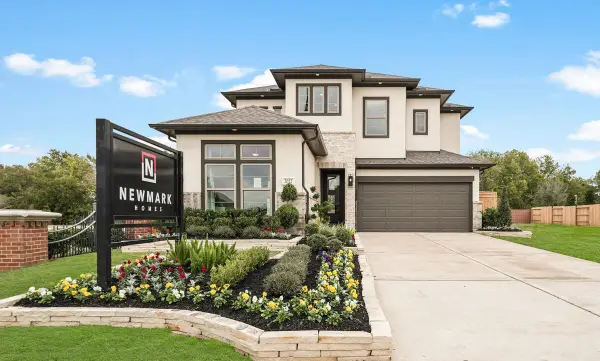 $599,682Active4 beds 3 baths2,444 sq. ft.
$599,682Active4 beds 3 baths2,444 sq. ft.2022 Ironwood Pass Drive, Missouri City, TX 77459
MLS# 85259087Listed by: RE/MAX FINE PROPERTIES - New
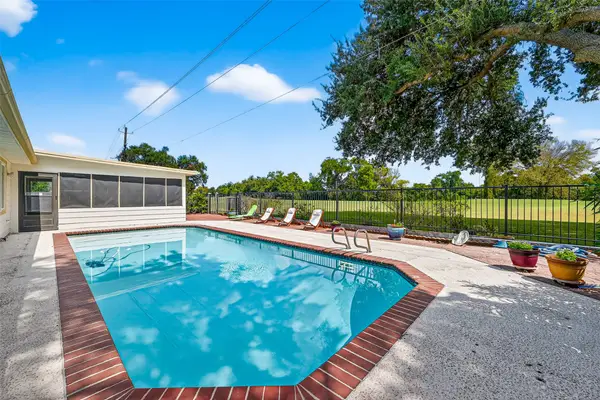 $356,500Active3 beds 3 baths2,042 sq. ft.
$356,500Active3 beds 3 baths2,042 sq. ft.3415 W Creek Club Drive, Missouri City, TX 77459
MLS# 9610106Listed by: KELLER WILLIAMS REALTY SOUTHWEST - New
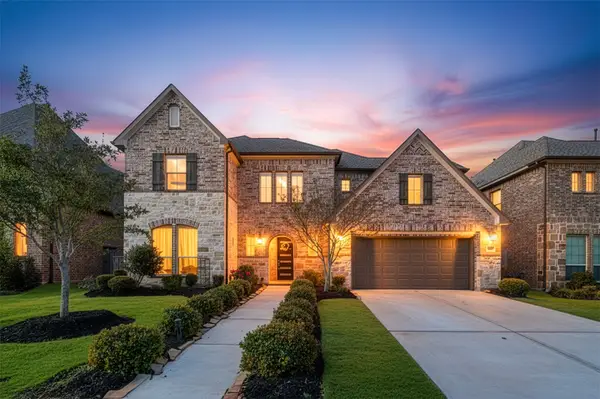 $550,000Active4 beds 4 baths3,275 sq. ft.
$550,000Active4 beds 4 baths3,275 sq. ft.8815 Iron Forge Road, Missouri City, TX 77459
MLS# 33515934Listed by: HOUSTON ELITE PROPERTIES LLC - New
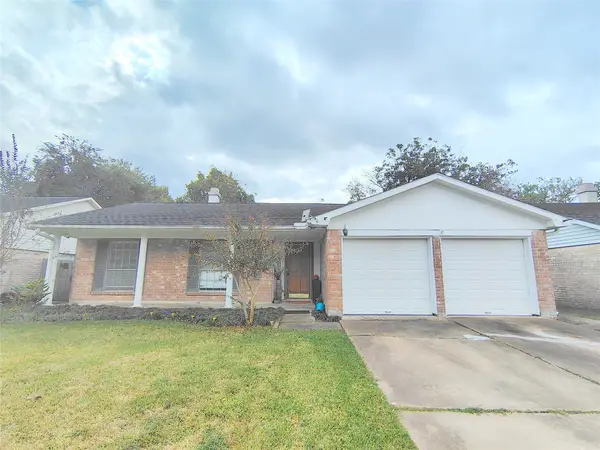 $238,000Active4 beds 2 baths1,862 sq. ft.
$238,000Active4 beds 2 baths1,862 sq. ft.2227 Quail Valley East Drive, Missouri City, TX 77459
MLS# 58607374Listed by: KINGFAY INC - New
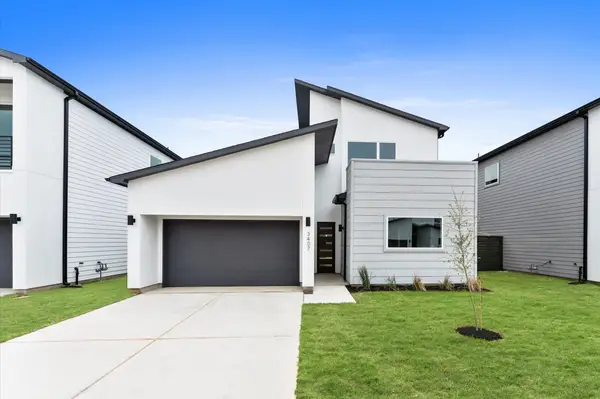 $515,000Active5 beds 4 baths3,017 sq. ft.
$515,000Active5 beds 4 baths3,017 sq. ft.3407 Garden Oaks Street, Missouri City, TX 77459
MLS# 16969817Listed by: CITIQUEST PROPERTIES - New
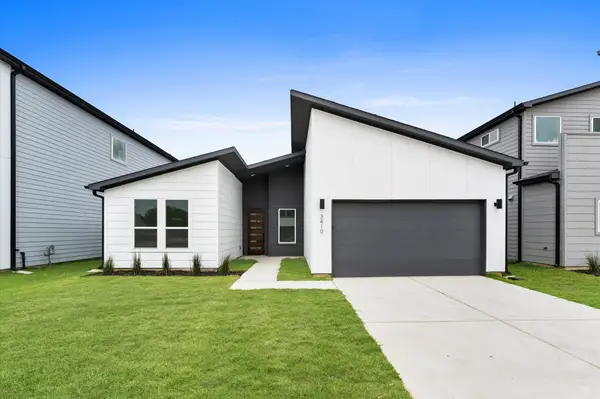 $457,900Active5 beds 4 baths2,400 sq. ft.
$457,900Active5 beds 4 baths2,400 sq. ft.2711 Garden Hill Street, Missouri City, TX 77459
MLS# 46825356Listed by: CITIQUEST PROPERTIES - New
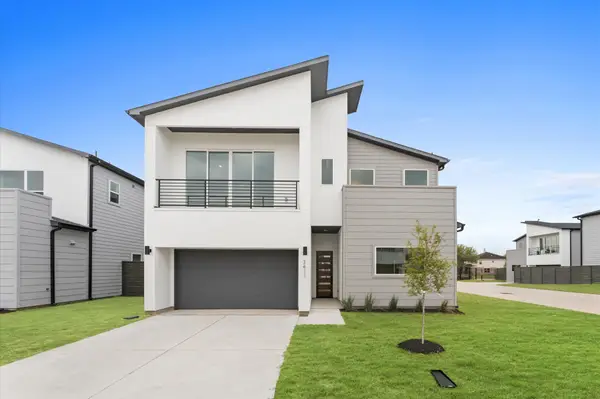 $509,900Active4 beds 5 baths2,821 sq. ft.
$509,900Active4 beds 5 baths2,821 sq. ft.3411 Garden Oaks Street, Missouri City, TX 77459
MLS# 63553822Listed by: CITIQUEST PROPERTIES
