3315 Mill Hollow, Missouri City, TX 77459
Local realty services provided by:American Real Estate ERA Powered
3315 Mill Hollow,Missouri City, TX 77459
$624,000
- 4 Beds
- 4 Baths
- 3,754 sq. ft.
- Single family
- Pending
Listed by: kristi bajjali
Office: coldwell banker realty - sugar land
MLS#:86450375
Source:HARMLS
Price summary
- Price:$624,000
- Price per sq. ft.:$166.22
- Monthly HOA dues:$128.58
About this home
Location, location, location! This home with a FABULOUS backyard is situated on the Sienna Golf Course, adjacent to the 5th tee box. The floor plan features 4 bedrooms, a formal dining and a study. The upstairs has seamless indoor/outdoor living spaces...a large game room and balcony constructed with Trex decking. The $50K kitchen upgrade consists of custom cabinets, 6-burner Viking cooktop, Kitchen Aid single oven + microwave/convection and warming drawer. The crown jewel of this property is the $80K backyard, which creates an elevated outdoor living experience. The "fun" space includes a pool, hot tub, covered back porch with fireplace and sound equipment. The outdoor kitchen has a Bull natural gas grill and custom flat top. The Yellow River leathered granite countertop provides workspace and a seating area. Other perks: mosquito misting system. raised garden bed, whole house filtration system, portable natural gas generator. 3 car tandem garage. Quiet cul-de-sac with mature trees.
Contact an agent
Home facts
- Year built:2001
- Listing ID #:86450375
- Updated:January 08, 2026 at 08:21 AM
Rooms and interior
- Bedrooms:4
- Total bathrooms:4
- Full bathrooms:3
- Half bathrooms:1
- Living area:3,754 sq. ft.
Heating and cooling
- Cooling:Central Air, Electric
- Heating:Central, Gas
Structure and exterior
- Roof:Composition
- Year built:2001
- Building area:3,754 sq. ft.
- Lot area:0.27 Acres
Schools
- High school:RIDGE POINT HIGH SCHOOL
- Middle school:THORNTON MIDDLE SCHOOL (FORT BEND)
- Elementary school:LEONETTI ELEMENTARY SCHOOL
Utilities
- Sewer:Public Sewer
Finances and disclosures
- Price:$624,000
- Price per sq. ft.:$166.22
- Tax amount:$12,476 (2025)
New listings near 3315 Mill Hollow
- New
 $310,000Active3 beds 3 baths1,953 sq. ft.
$310,000Active3 beds 3 baths1,953 sq. ft.2522 Terrace Point Drive, Missouri City, TX 77459
MLS# 28760518Listed by: CORCORAN PRESTIGE REALTY - New
 $449,000Active5 beds 4 baths3,872 sq. ft.
$449,000Active5 beds 4 baths3,872 sq. ft.2622 Creek Terrace Drive, Missouri City, TX 77459
MLS# 65956923Listed by: KELLER WILLIAMS REALTY SOUTHWEST - Open Sun, 2 to 4pmNew
 $599,000Active5 beds 4 baths4,469 sq. ft.
$599,000Active5 beds 4 baths4,469 sq. ft.2802 Taylorcrest, Missouri City, TX 77459
MLS# 10643377Listed by: ANESTE PROPERTIES - New
 $318,990Active3 beds 3 baths1,425 sq. ft.
$318,990Active3 beds 3 baths1,425 sq. ft.1731 Revolution Way, Missouri City, TX 77489
MLS# 36092416Listed by: D.R. HORTON - TEXAS, LTD - New
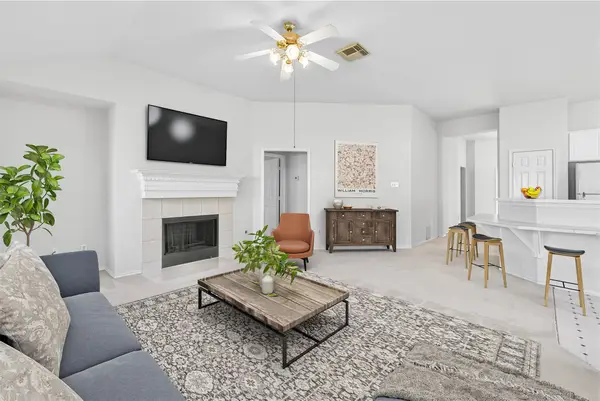 $335,000Active3 beds 2 baths2,087 sq. ft.
$335,000Active3 beds 2 baths2,087 sq. ft.2127 Madewood Drive, Missouri City, TX 77459
MLS# 37813440Listed by: KELLER WILLIAMS REALTY SOUTHWEST - New
 $314,990Active3 beds 3 baths1,431 sq. ft.
$314,990Active3 beds 3 baths1,431 sq. ft.1746 Revolution Way, Missouri City, TX 77489
MLS# 7536452Listed by: D.R. HORTON - TEXAS, LTD - New
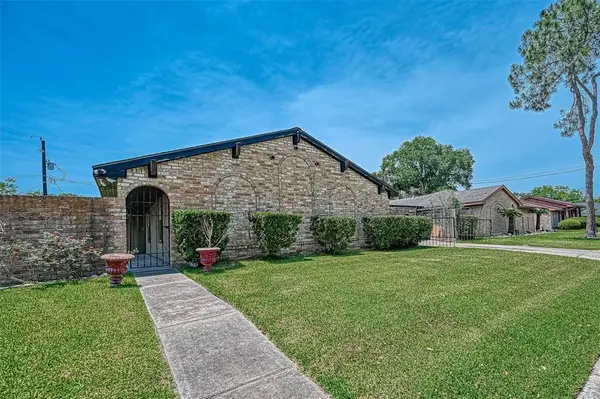 $280,000Active4 beds 3 baths2,382 sq. ft.
$280,000Active4 beds 3 baths2,382 sq. ft.11714 Mclain Boulevard, Houston, TX 77071
MLS# 98066134Listed by: PIRZADA VENTURES LLC - New
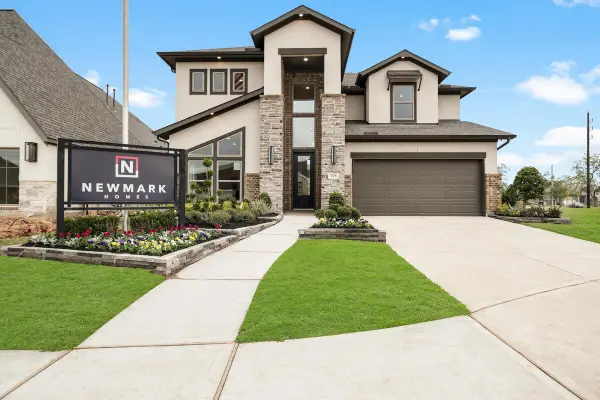 $649,878Active4 beds 3 baths2,762 sq. ft.
$649,878Active4 beds 3 baths2,762 sq. ft.2006 Ironwood Pass Drive, Missouri City, TX 77459
MLS# 30690165Listed by: RE/MAX FINE PROPERTIES - New
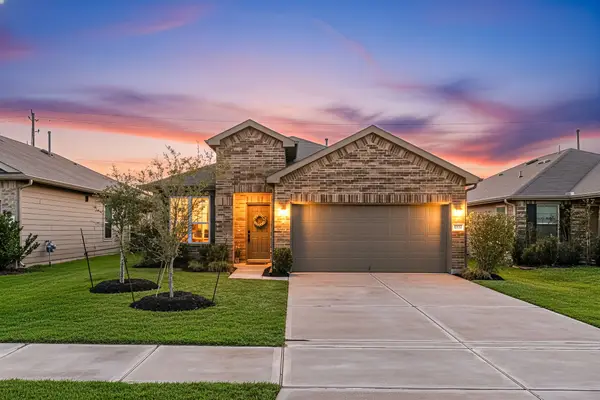 $310,000Active3 beds 2 baths1,740 sq. ft.
$310,000Active3 beds 2 baths1,740 sq. ft.1731 Gray Hawk Drive, Missouri City, TX 77489
MLS# 70767032Listed by: CORCORAN GENESIS - Open Sat, 12 to 3pmNew
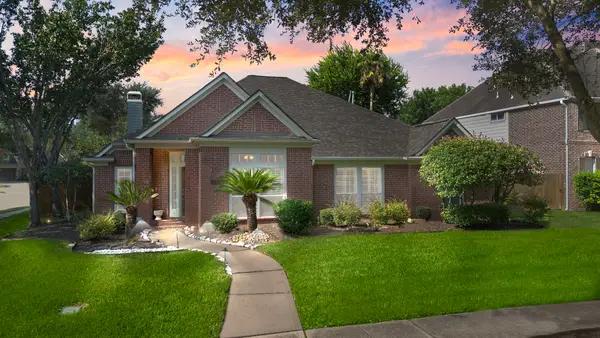 $413,200Active4 beds 2 baths2,705 sq. ft.
$413,200Active4 beds 2 baths2,705 sq. ft.10235 Shipmans Landing Drive, Missouri City, TX 77459
MLS# 15542033Listed by: EXP REALTY LLC
