3415 Palm Desert Lane, Missouri City, TX 77459
Local realty services provided by:ERA Experts
3415 Palm Desert Lane,Missouri City, TX 77459
$379,000
- 4 Beds
- 3 Baths
- 2,568 sq. ft.
- Single family
- Active
Listed by: becky faust
Office: re/max fine properties
MLS#:17203963
Source:HARMLS
Price summary
- Price:$379,000
- Price per sq. ft.:$147.59
- Monthly HOA dues:$39.17
About this home
You need a 1 story on the golf course with great views, an elevated covered patio where you can grill & enjoy the weather & view? This is it!! Primary bedroom at the back of the house, private exit to patio. Double pane windows, Renewal by Anderson windows & doors across the back with warranty, super quiet! Primary bath w/private shower & toilet separate from sinks, 2 walk in closets, 2 walls of built-ins. Hall bath w/private jetted tub, Cedar closets in hallway backs to the den so the bedrooms stay quiet. Dining room could be 5th bedroom, how it is setup now, can easily change back. but could also be a great study if you don't need a dining room. Breakfast faces the golf course, separated by kitchen peninsula with cooktop, lots of extras in the kitchen; come out to the hall to the garage & you have an exit to the side yard plus the third bath so you can come in from golfing or yardwork & clean up. Garage also has a door to the outside. Room sizes approximate. UV lights in HVAC ducts.
Contact an agent
Home facts
- Year built:1972
- Listing ID #:17203963
- Updated:January 08, 2026 at 12:51 PM
Rooms and interior
- Bedrooms:4
- Total bathrooms:3
- Full bathrooms:3
- Living area:2,568 sq. ft.
Heating and cooling
- Cooling:Central Air, Electric
- Heating:Central, Gas
Structure and exterior
- Roof:Composition
- Year built:1972
- Building area:2,568 sq. ft.
- Lot area:0.28 Acres
Schools
- High school:ELKINS HIGH SCHOOL
- Middle school:QUAIL VALLEY MIDDLE SCHOOL
- Elementary school:QUAIL VALLEY ELEMENTARY SCHOOL
Utilities
- Sewer:Public Sewer
Finances and disclosures
- Price:$379,000
- Price per sq. ft.:$147.59
- Tax amount:$6,665 (2025)
New listings near 3415 Palm Desert Lane
- New
 $449,000Active5 beds 4 baths3,872 sq. ft.
$449,000Active5 beds 4 baths3,872 sq. ft.2622 Creek Terrace Drive, Missouri City, TX 77459
MLS# 65956923Listed by: KELLER WILLIAMS REALTY SOUTHWEST - Open Sun, 2 to 4pmNew
 $599,000Active5 beds 4 baths4,469 sq. ft.
$599,000Active5 beds 4 baths4,469 sq. ft.2802 Taylorcrest, Missouri City, TX 77459
MLS# 10643377Listed by: ANESTE PROPERTIES - New
 $318,990Active3 beds 3 baths1,425 sq. ft.
$318,990Active3 beds 3 baths1,425 sq. ft.1731 Revolution Way, Missouri City, TX 77489
MLS# 36092416Listed by: D.R. HORTON - TEXAS, LTD - New
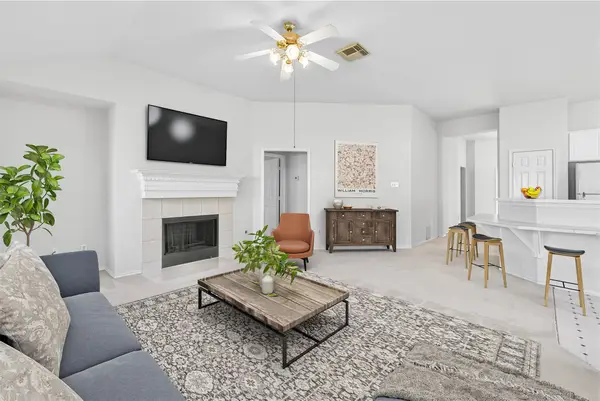 $335,000Active3 beds 2 baths2,087 sq. ft.
$335,000Active3 beds 2 baths2,087 sq. ft.2127 Madewood Drive, Missouri City, TX 77459
MLS# 37813440Listed by: KELLER WILLIAMS REALTY SOUTHWEST - New
 $314,990Active3 beds 3 baths1,431 sq. ft.
$314,990Active3 beds 3 baths1,431 sq. ft.1746 Revolution Way, Missouri City, TX 77489
MLS# 7536452Listed by: D.R. HORTON - TEXAS, LTD - New
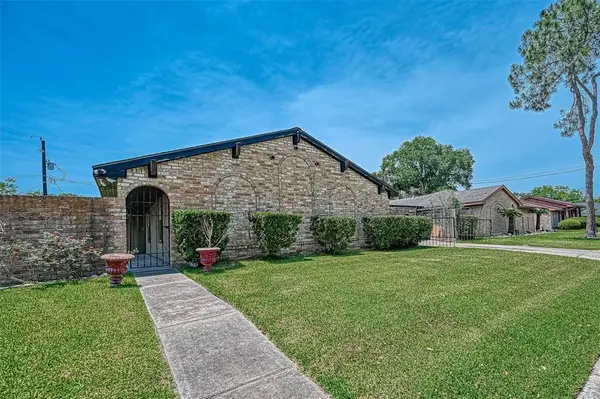 $280,000Active4 beds 3 baths2,382 sq. ft.
$280,000Active4 beds 3 baths2,382 sq. ft.11714 Mclain Boulevard, Houston, TX 77071
MLS# 98066134Listed by: PIRZADA VENTURES LLC - New
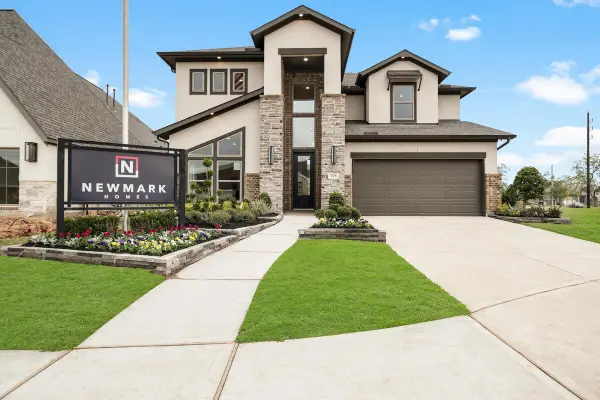 $649,878Active4 beds 3 baths2,762 sq. ft.
$649,878Active4 beds 3 baths2,762 sq. ft.2006 Ironwood Pass Drive, Missouri City, TX 77459
MLS# 30690165Listed by: RE/MAX FINE PROPERTIES - New
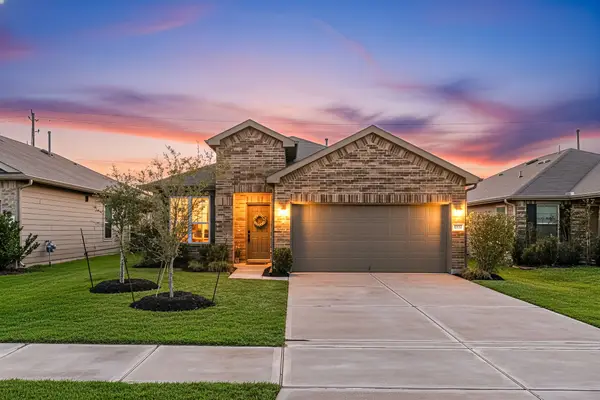 $310,000Active3 beds 2 baths1,740 sq. ft.
$310,000Active3 beds 2 baths1,740 sq. ft.1731 Gray Hawk Drive, Missouri City, TX 77489
MLS# 70767032Listed by: CORCORAN GENESIS - Open Sat, 12 to 3pmNew
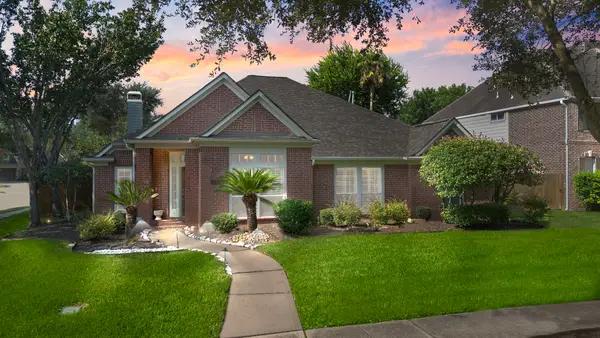 $413,200Active4 beds 2 baths2,705 sq. ft.
$413,200Active4 beds 2 baths2,705 sq. ft.10235 Shipmans Landing Drive, Missouri City, TX 77459
MLS# 15542033Listed by: EXP REALTY LLC - New
 $375,000Active3 beds 3 baths2,928 sq. ft.
$375,000Active3 beds 3 baths2,928 sq. ft.7323 Colony View Lane, Missouri City, TX 77459
MLS# 89643599Listed by: UNITED REAL ESTATE
