3615 Double Lake Drive, Missouri City, TX 77459
Local realty services provided by:American Real Estate ERA Powered
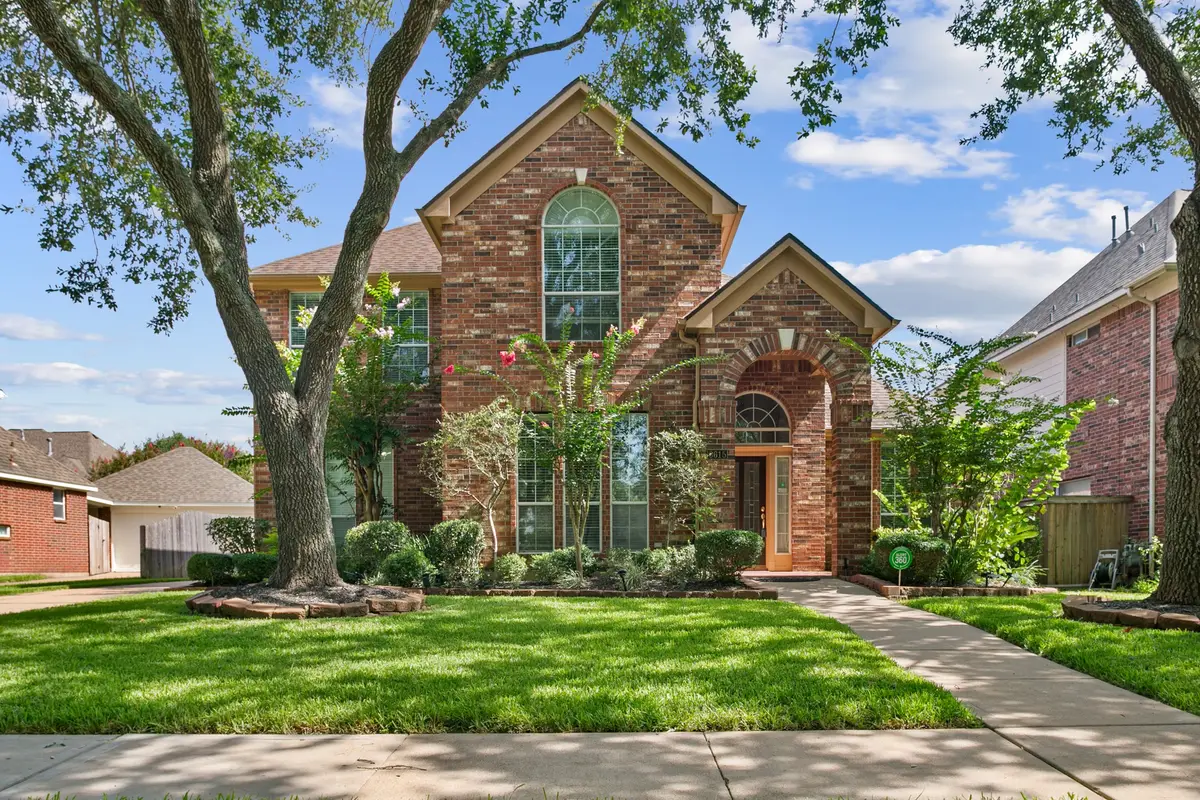
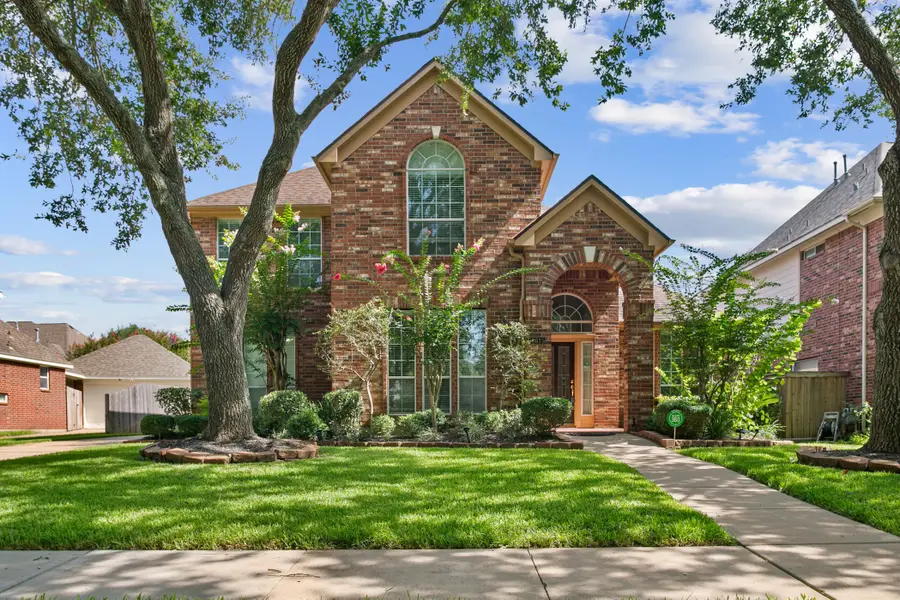
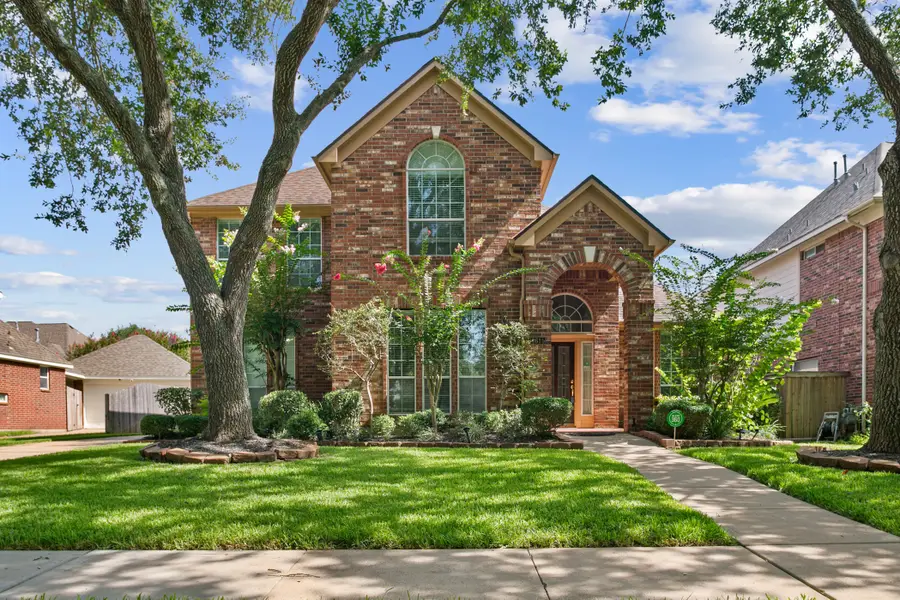
3615 Double Lake Drive,Missouri City, TX 77459
$459,888
- 4 Beds
- 3 Baths
- 3,028 sq. ft.
- Single family
- Active
Listed by:joseph ray diosana
Office:keller williams memorial
MLS#:95439365
Source:HARMLS
Price summary
- Price:$459,888
- Price per sq. ft.:$151.88
- Monthly HOA dues:$62.5
About this home
Welcome to 3615 Double Lake Drive, a spacious 4-bed, 2.5-bath home nestled in the highly sought-after First Colony community of Missouri City. This residence offers a convenient primary bedroom on the main level, providing privacy and ease of access. The open-concept layout creates a comfortable and inviting atmosphere, ideal for both everyday living & entertaining. The kitchen boasts abundant cabinetry and a neutral palette, presenting a true blank slate ready for your personal style & upgrades. Upstairs, you'll find a versatile loft/game room, perfect for recreation, a home office, or a media area. Residents enjoy access to resort-style community amenities, including a clubhouse, swimming pool, fitness center, tennis & pickleball courts, playgrounds, & scenic walking trails. With plenty of potential to customize & make it your own, this home is a fantastic opportunity to settle in a well-established neighborhood. Brand new carrier AC systems upstairs and downstairs w/ 10 yr warranty
Contact an agent
Home facts
- Year built:1999
- Listing Id #:95439365
- Updated:August 19, 2025 at 05:04 PM
Rooms and interior
- Bedrooms:4
- Total bathrooms:3
- Full bathrooms:2
- Half bathrooms:1
- Living area:3,028 sq. ft.
Heating and cooling
- Cooling:Central Air, Electric
- Heating:Central, Gas
Structure and exterior
- Roof:Composition
- Year built:1999
- Building area:3,028 sq. ft.
- Lot area:0.17 Acres
Schools
- High school:ELKINS HIGH SCHOOL
- Middle school:FIRST COLONY MIDDLE SCHOOL
- Elementary school:AUSTIN PARKWAY ELEMENTARY SCHOOL
Utilities
- Sewer:Public Sewer
Finances and disclosures
- Price:$459,888
- Price per sq. ft.:$151.88
- Tax amount:$8,779 (2024)
New listings near 3615 Double Lake Drive
- New
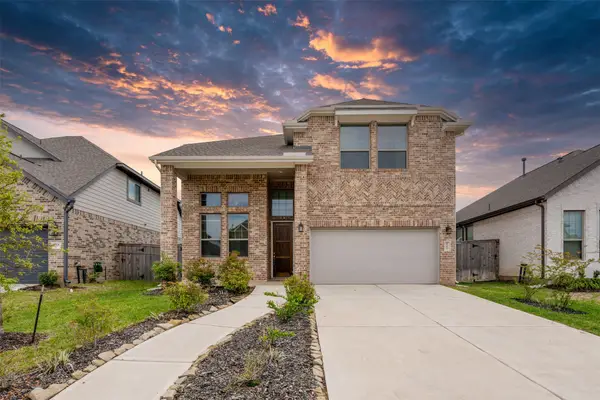 $399,000Active4 beds 3 baths2,707 sq. ft.
$399,000Active4 beds 3 baths2,707 sq. ft.8714 Windsong Trail Dr, Missouri City, TX 77459
MLS# 20037551Listed by: DAYTOWN INTERNATIONAL LLC - New
 $328,990Active3 beds 3 baths1,425 sq. ft.
$328,990Active3 beds 3 baths1,425 sq. ft.1747 Revolution Way, Missouri City, TX 77489
MLS# 87846045Listed by: D.R. HORTON - TEXAS, LTD - New
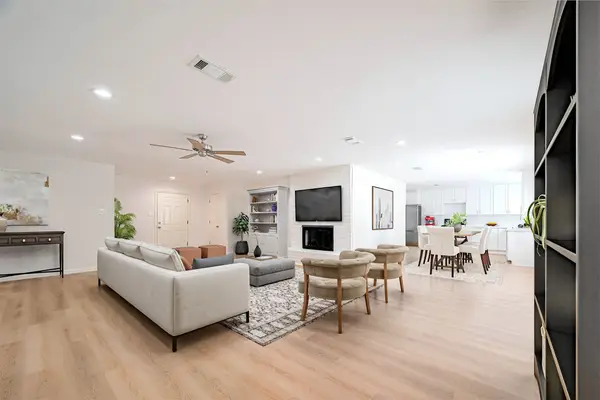 $279,000Active3 beds 2 baths1,815 sq. ft.
$279,000Active3 beds 2 baths1,815 sq. ft.2010 Woodvale Drive, Missouri City, TX 77489
MLS# 88053670Listed by: KELLER WILLIAMS REALTY SOUTHWEST - New
 $2,500,000Active8 beds 7 baths9,500 sq. ft.
$2,500,000Active8 beds 7 baths9,500 sq. ft.4002 Silver Ridge Boulevard, Missouri City, TX 77459
MLS# 76852362Listed by: FIRST CLASS REALTORS - New
 $2,092,000Active5 beds 7 baths5,174 sq. ft.
$2,092,000Active5 beds 7 baths5,174 sq. ft.2011 Crown Lake Drive, Missouri City, TX 77459
MLS# 10938456Listed by: 16TH STREET REALTY LLC - New
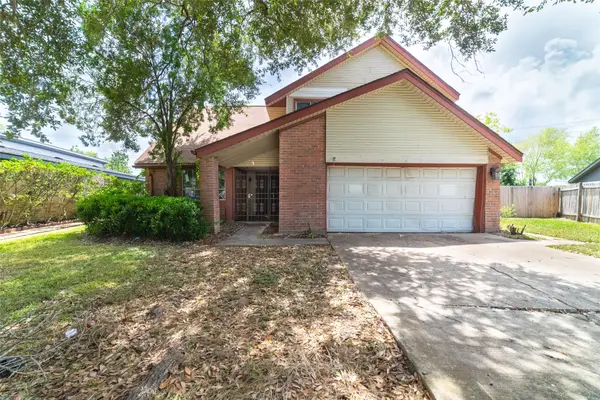 $185,000Active3 beds 3 baths2,023 sq. ft.
$185,000Active3 beds 3 baths2,023 sq. ft.1203 Whispering Pine Drive, Missouri City, TX 77489
MLS# 24598082Listed by: BROCK & FOSTER REAL ESTATE - New
 $349,000Active3 beds 2 baths2,101 sq. ft.
$349,000Active3 beds 2 baths2,101 sq. ft.2335 Canyon Meadows Drive, Missouri City, TX 77489
MLS# 55222254Listed by: SUMMIT REALTY & ASSOCIATES LLC - New
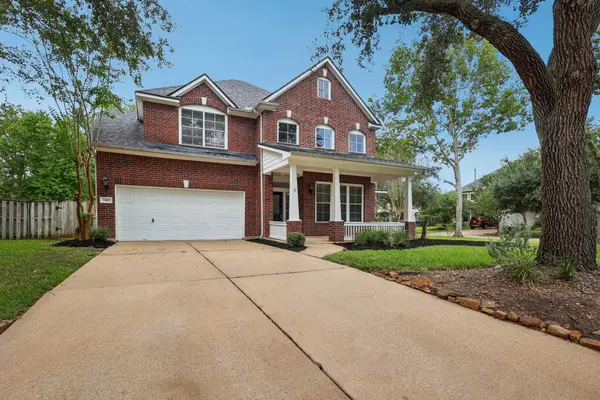 $343,500Active4 beds 3 baths2,530 sq. ft.
$343,500Active4 beds 3 baths2,530 sq. ft.3402 Marion Circle, Missouri City, TX 77459
MLS# 25068192Listed by: LUXELY REAL ESTATE - New
 $751,042Active5 beds 5 baths3,700 sq. ft.
$751,042Active5 beds 5 baths3,700 sq. ft.1519 Watermont Drive, Missouri City, TX 77459
MLS# 20041461Listed by: WESTIN HOMES - New
 $465,000Active3 beds 4 baths2,493 sq. ft.
$465,000Active3 beds 4 baths2,493 sq. ft.5022 Galahad Court, Missouri City, TX 77459
MLS# 56447007Listed by: TEXAS ALLY REAL ESTATE GROUP, LLC
