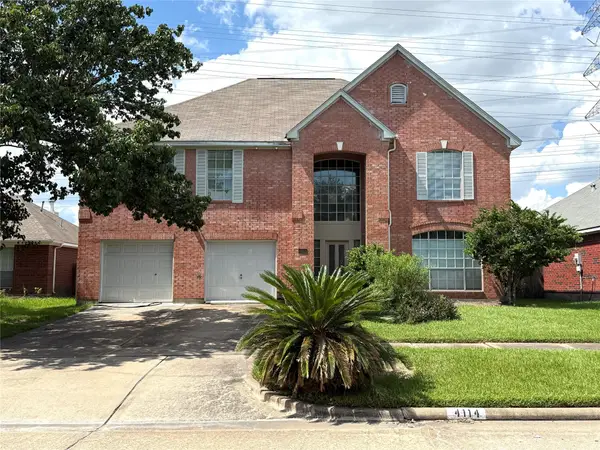3807 Pimlico Point, Missouri City, TX 77459
Local realty services provided by:ERA Experts
3807 Pimlico Point,Missouri City, TX 77459
$415,000
- 4 Beds
- 3 Baths
- 2,720 sq. ft.
- Single family
- Pending
Listed by:taylor goldenthal
Office:exp realty llc.
MLS#:44897229
Source:HARMLS
Price summary
- Price:$415,000
- Price per sq. ft.:$152.57
- Monthly HOA dues:$128.58
About this home
Discover 3807 Pimlico Point, where modern updates meet the lifestyle of one of Fort Bend’s premier master-planned communities. This David Weekley home offers 4 bedrooms, 2.5 bathrooms, a downstairs home office, an upstairs game room, and formal dining. The kitchen features an oversized island & open flow into the living room. Wood floors throughout the home add elegance. The primary suite features a spa-like en-suite with freestanding tub, glass-enclosed shower, and a bonus nook perfect for a reading retreat or nursery. Step outside to a pool-sized backyard with a covered patio, set on a cul-de-sac lot with only one side neighbor. Major system updates include a 2019 roof and 2021 A/C. Living here means more than just a beautiful home—it’s about the Sienna experience: top rated FBISD schools in neighborhood, miles of wooded trails, resort-style pools, championship golf, tennis courts, parks, and vibrant community events. Just minutes from Highway 6 and the Fort Bend Toll Road.
Contact an agent
Home facts
- Year built:2003
- Listing ID #:44897229
- Updated:September 25, 2025 at 07:11 AM
Rooms and interior
- Bedrooms:4
- Total bathrooms:3
- Full bathrooms:2
- Half bathrooms:1
- Living area:2,720 sq. ft.
Heating and cooling
- Cooling:Central Air, Electric
- Heating:Central, Gas
Structure and exterior
- Roof:Composition
- Year built:2003
- Building area:2,720 sq. ft.
- Lot area:0.21 Acres
Schools
- High school:RIDGE POINT HIGH SCHOOL
- Middle school:BAINES MIDDLE SCHOOL
- Elementary school:SIENNA CROSSING ELEMENTARY SCHOOL
Utilities
- Sewer:Public Sewer
Finances and disclosures
- Price:$415,000
- Price per sq. ft.:$152.57
- Tax amount:$6,674 (2024)
New listings near 3807 Pimlico Point
- New
 $454,000Active5 beds 4 baths2,400 sq. ft.
$454,000Active5 beds 4 baths2,400 sq. ft.3410 Garden Oaks Street, Missouri City, TX 77459
MLS# 18979865Listed by: CITIQUEST PROPERTIES - New
 $514,000Active4 beds 5 baths2,821 sq. ft.
$514,000Active4 beds 5 baths2,821 sq. ft.3414 Garden Oaks Street, Missouri City, TX 77459
MLS# 30936509Listed by: CITIQUEST PROPERTIES - New
 $385,000Active4 beds 4 baths2,532 sq. ft.
$385,000Active4 beds 4 baths2,532 sq. ft.2807 Dry Creek Drive, Missouri City, TX 77459
MLS# 51328242Listed by: HOUSTON HOME REALTY GROUP, LLC - Open Sat, 3 to 5pmNew
 $350,000Active3 beds 2 baths2,111 sq. ft.
$350,000Active3 beds 2 baths2,111 sq. ft.2731 Dry Creek Drive, Missouri City, TX 77459
MLS# 18035872Listed by: KELLER WILLIAMS REALTY SOUTHWEST - Open Sat, 12 to 5pmNew
 $749,000Active4 beds 5 baths4,191 sq. ft.
$749,000Active4 beds 5 baths4,191 sq. ft.10015 Crescent Wood Drive, Missouri City, TX 77459
MLS# 66722926Listed by: MIH REALTY, LLC - New
 $420,000Active5 beds 4 baths3,424 sq. ft.
$420,000Active5 beds 4 baths3,424 sq. ft.4114 Custer Creek Drive, Missouri City, TX 77459
MLS# 58551091Listed by: REALTY OF AMERICA, LLC - New
 $355,000Active4 beds 2 baths2,173 sq. ft.
$355,000Active4 beds 2 baths2,173 sq. ft.1403 Mateer Manor Court, Missouri City, TX 77459
MLS# 71945416Listed by: REAL PROPERTY MANAGEMENT PREFE - New
 $899,900Active5 beds 5 baths4,831 sq. ft.
$899,900Active5 beds 5 baths4,831 sq. ft.31 Sullivans Landing, Missouri City, TX 77459
MLS# 78065786Listed by: UNITED REAL ESTATE - New
 $239,800Active3 beds 2 baths1,560 sq. ft.
$239,800Active3 beds 2 baths1,560 sq. ft.8434 Quail Crest Dr, Missouri City, TX 77489
MLS# 96315511Listed by: ADILA REALTY LLC - New
 $530,000Active5 beds 5 baths3,987 sq. ft.
$530,000Active5 beds 5 baths3,987 sq. ft.923 Pine Meadow Drive, Missouri City, TX 77489
MLS# 73563471Listed by: KODU REALTY, LLC
