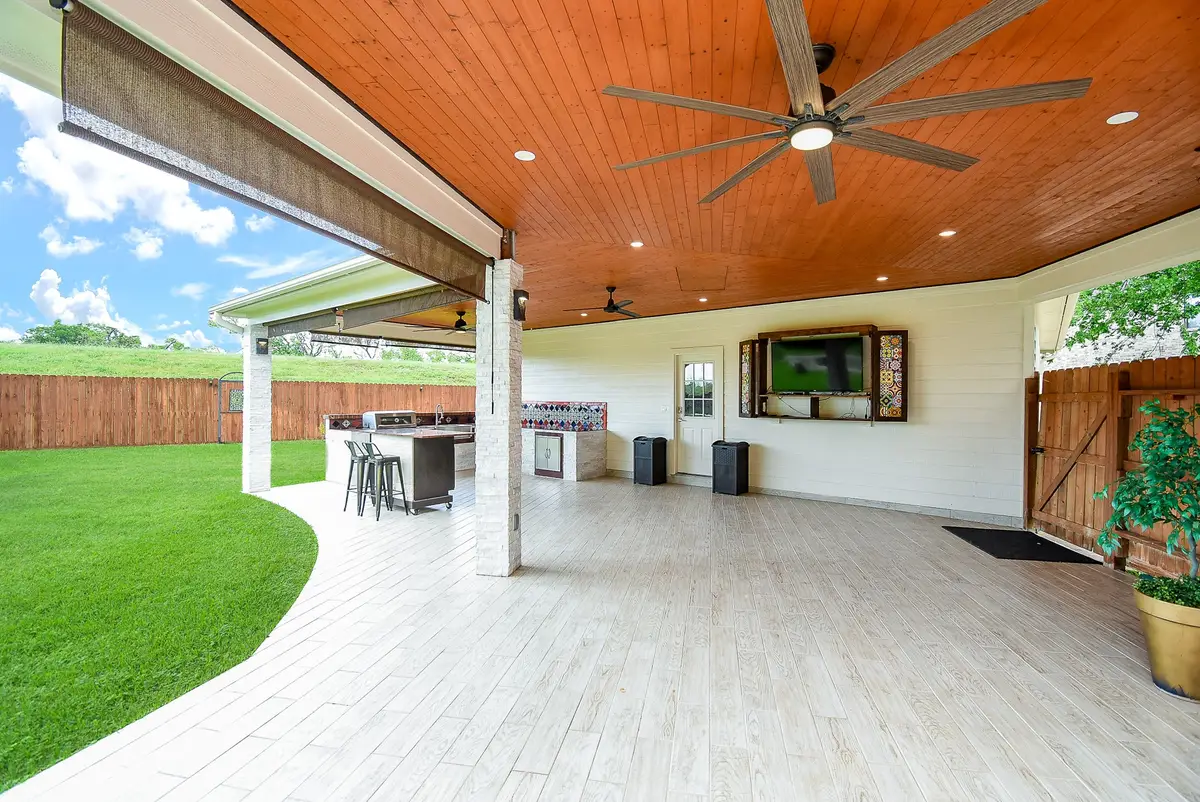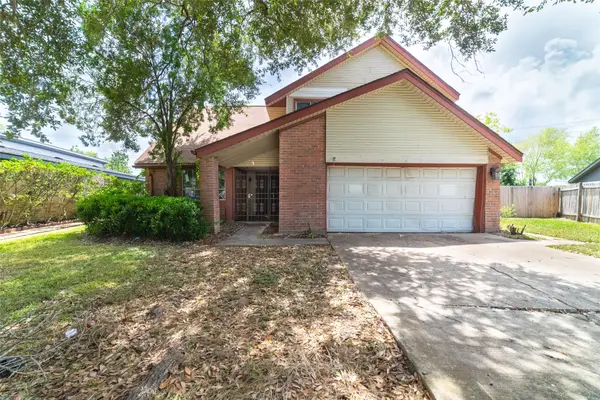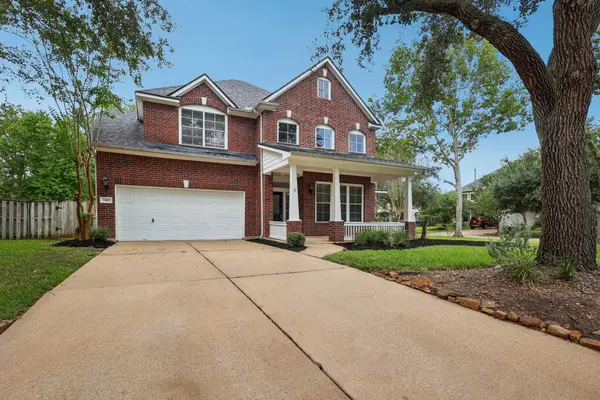3911 Fielder Circle, Missouri City, TX 77459
Local realty services provided by:American Real Estate ERA Powered



3911 Fielder Circle,Missouri City, TX 77459
$620,000
- 4 Beds
- 4 Baths
- 3,319 sq. ft.
- Single family
- Active
Listed by:lois de armas
Office:exp realty llc.
MLS#:64433024
Source:HARMLS
Price summary
- Price:$620,000
- Price per sq. ft.:$186.8
- Monthly HOA dues:$128.58
About this home
Extraordinary Texas size home on 20,000+ sqft lot w/long list of custom updates! Golf course community. 4 bdrms/3.5 baths/STUDY/Game Room! Custom covered patio w/outdoor kitchen has dedicated area for gas grill, stainless farmers’ sink, tile plank deck, stained plank ceiling, attic storage space over enclosed patio w/pull-down stairs access, TV enclosure, 5 Coolio roll-down shades, 3 big outdoor ceiling fans, rolling island w/cabinet storage matching granite to outdoor kitchen, New patio roof that ties to house. Replaced fence! New roof w/solar powered attic fan (2024)! Replaced 2 water heaters (2023) Installed a back-up generator power inlet on side of garage that connects to main breaker panel (2024) Replaced 4-ton 16 seer A/C & 2-ton A/C! 3 CAR garage features bonus flex room w/adjoining laundry room pocket door & Panasonic mini split HVAC. 6-kitchen upper cabinets modified w/glass inserts, Custom wet bar, coffee bar, wine fridge ! 21 windows replaced! MUCH MORE! NEVER FLOODED!
Contact an agent
Home facts
- Year built:2002
- Listing Id #:64433024
- Updated:August 18, 2025 at 11:38 AM
Rooms and interior
- Bedrooms:4
- Total bathrooms:4
- Full bathrooms:3
- Half bathrooms:1
- Living area:3,319 sq. ft.
Heating and cooling
- Cooling:Central Air, Electric, Zoned
- Heating:Central, Gas, Zoned
Structure and exterior
- Roof:Composition
- Year built:2002
- Building area:3,319 sq. ft.
- Lot area:0.46 Acres
Schools
- High school:RIDGE POINT HIGH SCHOOL
- Middle school:BAINES MIDDLE SCHOOL
- Elementary school:SIENNA CROSSING ELEMENTARY SCHOOL
Utilities
- Sewer:Public Sewer
Finances and disclosures
- Price:$620,000
- Price per sq. ft.:$186.8
- Tax amount:$9,056 (2024)
New listings near 3911 Fielder Circle
- New
 $185,000Active3 beds 3 baths2,023 sq. ft.
$185,000Active3 beds 3 baths2,023 sq. ft.1203 Whispering Pine Drive, Missouri City, TX 77489
MLS# 24598082Listed by: BROCK & FOSTER REAL ESTATE - New
 $349,000Active3 beds 2 baths2,101 sq. ft.
$349,000Active3 beds 2 baths2,101 sq. ft.2335 Canyon Meadows Drive, Missouri City, TX 77489
MLS# 55222254Listed by: SUMMIT REALTY & ASSOCIATES LLC - New
 $343,500Active4 beds 3 baths2,530 sq. ft.
$343,500Active4 beds 3 baths2,530 sq. ft.3402 Marion Circle, Missouri City, TX 77459
MLS# 25068192Listed by: LUXELY REAL ESTATE - New
 $751,042Active5 beds 5 baths3,700 sq. ft.
$751,042Active5 beds 5 baths3,700 sq. ft.1519 Watermont Drive, Missouri City, TX 77459
MLS# 20041461Listed by: WESTIN HOMES - New
 $465,000Active3 beds 4 baths2,493 sq. ft.
$465,000Active3 beds 4 baths2,493 sq. ft.5022 Galahad Court, Missouri City, TX 77459
MLS# 56447007Listed by: TEXAS ALLY REAL ESTATE GROUP, LLC - New
 $219,000Active3 beds 3 baths1,587 sq. ft.
$219,000Active3 beds 3 baths1,587 sq. ft.1619 Townhome Lane, Missouri City, TX 77459
MLS# 81339380Listed by: REALTY ASSOCIATES - Open Sun, 1 to 3pmNew
 $385,000Active4 beds 2 baths2,046 sq. ft.
$385,000Active4 beds 2 baths2,046 sq. ft.8847 Morning Glow Drive, Missouri City, TX 77459
MLS# 93176673Listed by: REAL BROKER, LLC - New
 $399,000Active3 beds 3 baths2,178 sq. ft.
$399,000Active3 beds 3 baths2,178 sq. ft.3414 Redland Court, Missouri City, TX 77459
MLS# 17031275Listed by: NB ELITE REALTY - New
 $350,000Active3 beds 3 baths1,972 sq. ft.
$350,000Active3 beds 3 baths1,972 sq. ft.2334 Patriot Bend, Missouri City, TX 77489
MLS# 24325563Listed by: LSI REAL ESTATE SERVICES  $265,000Pending4 beds 3 baths2,512 sq. ft.
$265,000Pending4 beds 3 baths2,512 sq. ft.2822 Shotwell Court, Missouri City, TX 77459
MLS# 84043054Listed by: BETTER HOMES AND GARDENS REAL ESTATE GARY GREENE - SUGAR LAND
