4311 Lakeside Meadow Drive, Missouri City, TX 77459
Local realty services provided by:ERA Experts
4311 Lakeside Meadow Drive,Missouri City, TX 77459
$495,000
- 4 Beds
- 4 Baths
- 3,148 sq. ft.
- Single family
- Active
Listed by:jiangwei hua
Office:5th stream realty
MLS#:23269704
Source:HARMLS
Price summary
- Price:$495,000
- Price per sq. ft.:$157.24
- Monthly HOA dues:$77
About this home
Recent $60K updates! Newly renovated kitchen:new cabinets, island, tile floor, backsplash, dishwasher&cooktop, completely renovated primary bath:new countertop, tub, shower,& all other bathrooms w/ new toilets & new faucets in a former David Weekley model just 4 houses from the stunning lake in Brightwater. Known for high-quality construction,including copper plumbing &12-gauge electrical wiring. Gorgeous inside w/ a great layout,making the best use of the footage. Features 4 bedrooms, a study, 3.5 baths, a large game room, high ceilings, an open layout, & engineered wood flooring. New stair carpet installed. Entire house with updated lighting, crown molding, new ceiling fans & LED lights. Primary bedroom with bay window & huge walk-in closet. Professionally landscaped yard w/ deck, 3-car garage w/ extra space, long driveway, all-brick exterior, & low tax rate. Convenient access to Highways 90, 6, and 59. Zoned to top schools, including Dulles High. Spotless Move-in ready condition!
Contact an agent
Home facts
- Year built:1996
- Listing ID #:23269704
- Updated:October 15, 2025 at 05:07 PM
Rooms and interior
- Bedrooms:4
- Total bathrooms:4
- Full bathrooms:3
- Half bathrooms:1
- Living area:3,148 sq. ft.
Heating and cooling
- Cooling:Central Air, Electric
- Heating:Central, Gas
Structure and exterior
- Roof:Composition
- Year built:1996
- Building area:3,148 sq. ft.
Schools
- High school:DULLES HIGH SCHOOL
- Middle school:DULLES MIDDLE SCHOOL
- Elementary school:LEXINGTON CREEK ELEMENTARY SCHOOL
Utilities
- Sewer:Public Sewer
Finances and disclosures
- Price:$495,000
- Price per sq. ft.:$157.24
- Tax amount:$10,678 (2024)
New listings near 4311 Lakeside Meadow Drive
- New
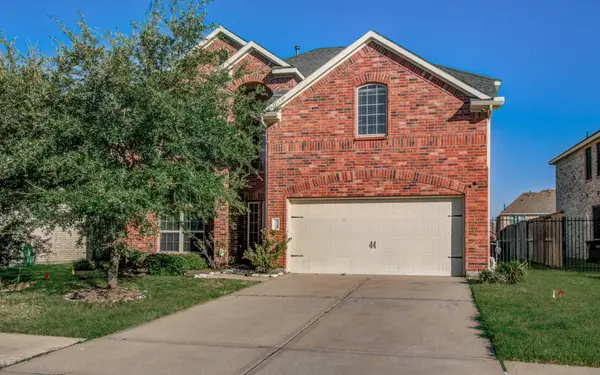 $335,000Active4 beds 3 baths2,503 sq. ft.
$335,000Active4 beds 3 baths2,503 sq. ft.3722 Pantano Court, Missouri City, TX 77459
MLS# 71847217Listed by: U PROPERTY GROUP - New
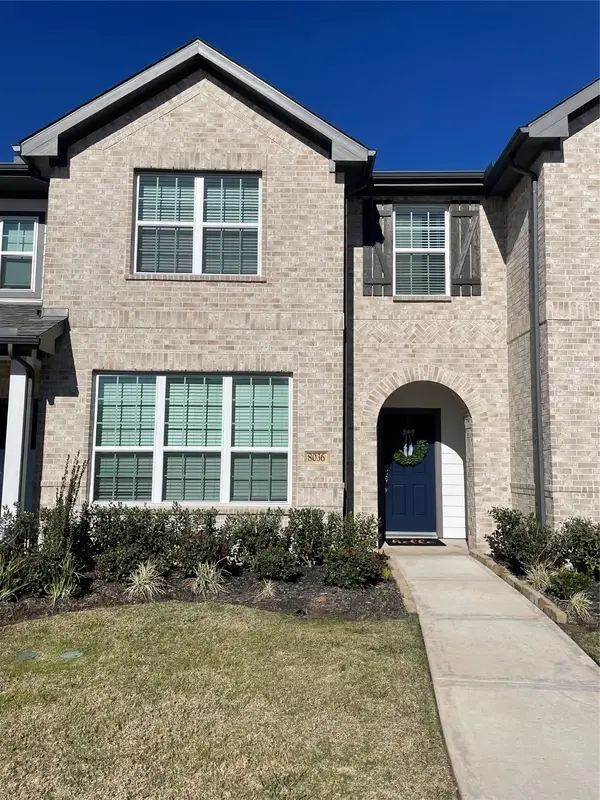 $307,000Active3 beds 3 baths1,700 sq. ft.
$307,000Active3 beds 3 baths1,700 sq. ft.8036 Scanlan Trail, Missouri City, TX 77459
MLS# 15679524Listed by: RA BROKERS - New
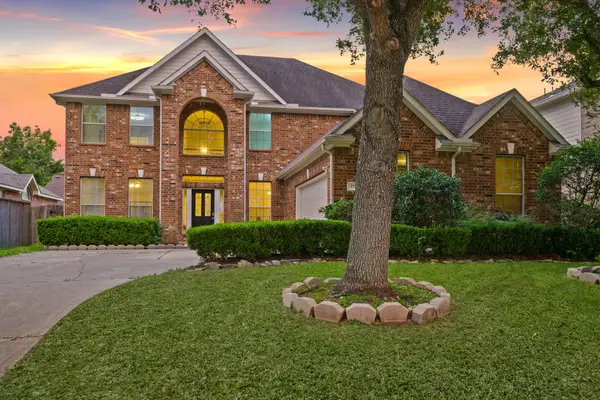 $530,000Active5 beds 4 baths3,842 sq. ft.
$530,000Active5 beds 4 baths3,842 sq. ft.3731 Auburn Grove Circle, Missouri City, TX 77459
MLS# 17154634Listed by: KELLER WILLIAMS REALTY SOUTHWEST - New
 $590,000Active4 beds 4 baths4,400 sq. ft.
$590,000Active4 beds 4 baths4,400 sq. ft.3150 Robinson Road, Missouri City, TX 77459
MLS# 57953508Listed by: BETTER HOMES AND GARDENS REAL ESTATE GARY GREENE - SUGAR LAND - New
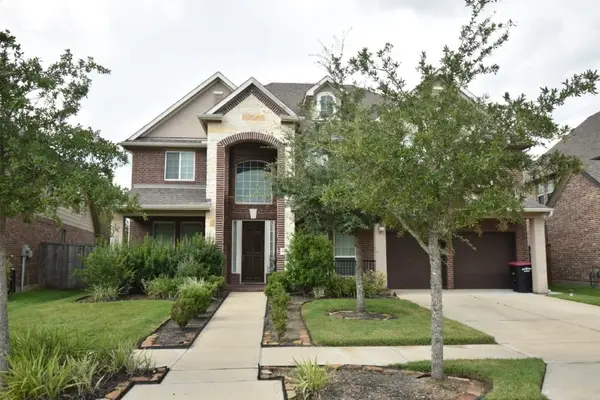 $599,950Active5 beds 4 baths3,706 sq. ft.
$599,950Active5 beds 4 baths3,706 sq. ft.10135 Cypress Path, Missouri City, TX 77459
MLS# 5560904Listed by: RE/MAX SOUTHWEST - New
 $374,990Active4 beds 4 baths2,955 sq. ft.
$374,990Active4 beds 4 baths2,955 sq. ft.2939 Driftwood Bend Drive, Fresno, TX 77545
MLS# 67258224Listed by: LPT REALTY, LLC - Open Sat, 2 to 4pmNew
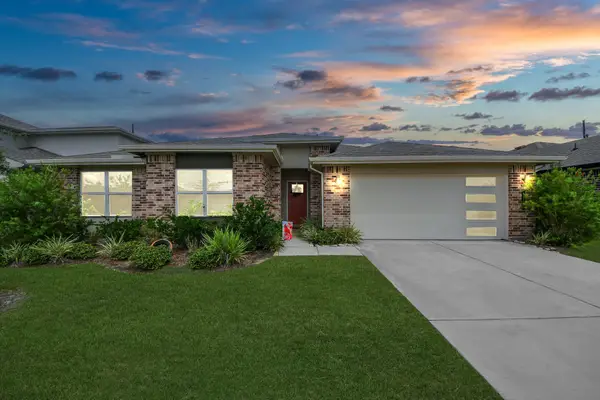 $399,900Active5 beds 3 baths2,662 sq. ft.
$399,900Active5 beds 3 baths2,662 sq. ft.1130 Hyde Lake Lane, Missouri City, TX 77459
MLS# 45460720Listed by: WHITE PICKET REALTY LLC - New
 $389,000Active3 beds 3 baths2,319 sq. ft.
$389,000Active3 beds 3 baths2,319 sq. ft.2918 Carnoustie Drive, Missouri City, TX 77459
MLS# 28472209Listed by: BETTER HOMES AND GARDENS REAL ESTATE GARY GREENE - SUGAR LAND - New
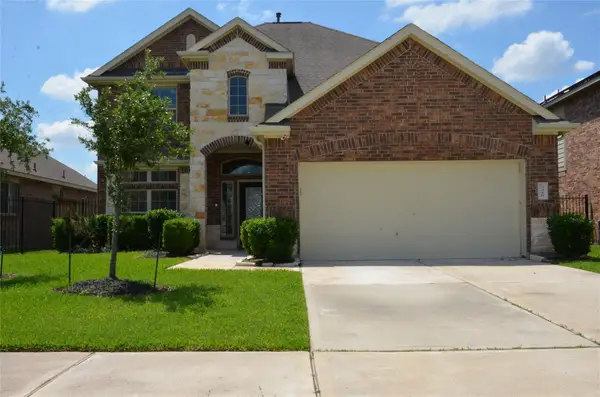 $432,900Active4 beds 4 baths2,570 sq. ft.
$432,900Active4 beds 4 baths2,570 sq. ft.2318 Anzio Court, Missouri City, TX 77459
MLS# 6738253Listed by: HANS-CHRISTIAN REALTY & ASSOC.
