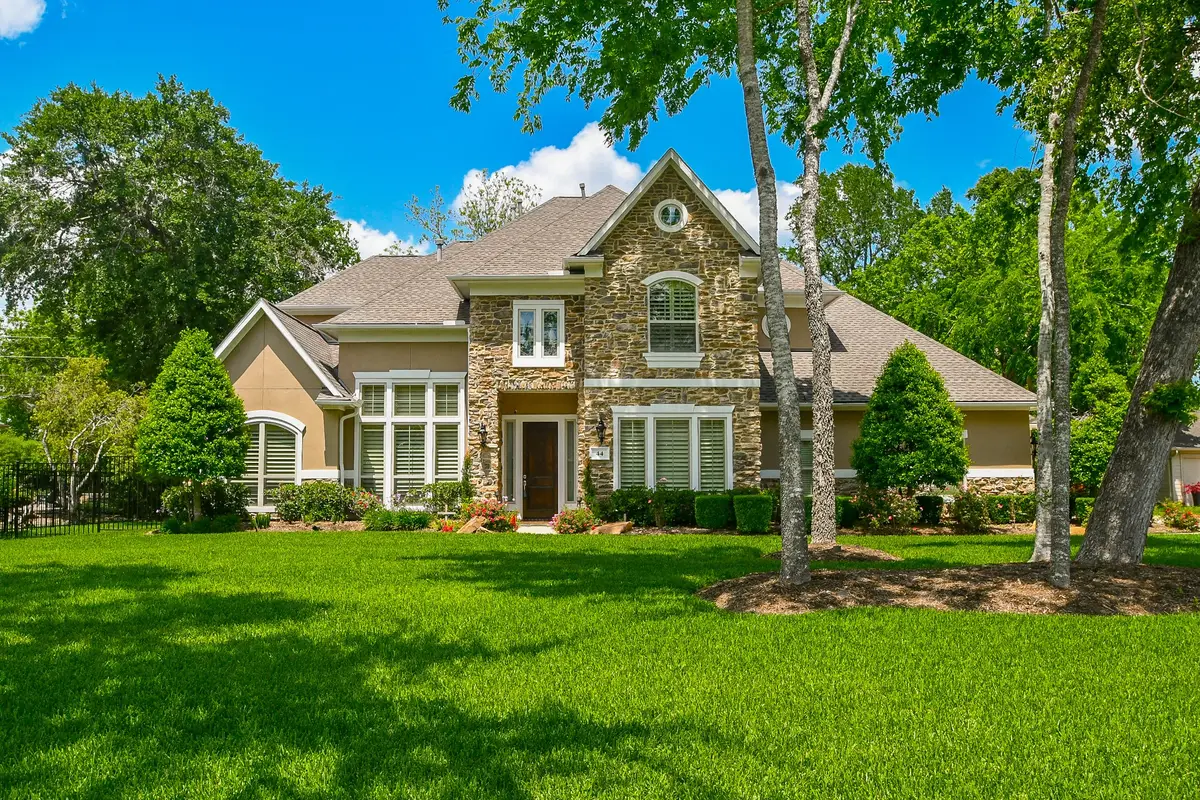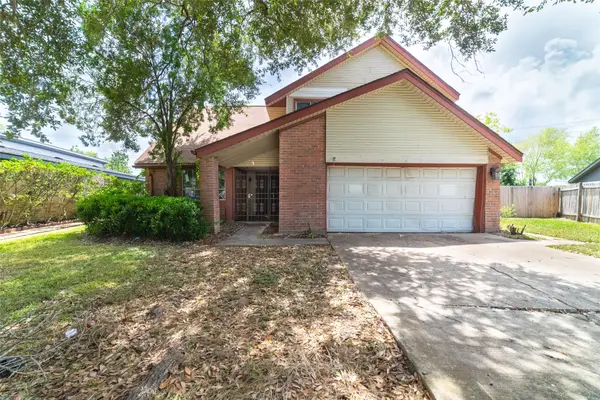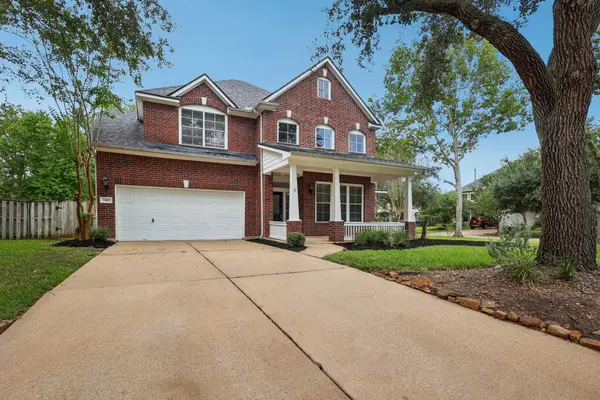44 Tall Trail, Missouri City, TX 77459
Local realty services provided by:ERA EXPERTS



44 Tall Trail,Missouri City, TX 77459
$1,045,000
- 5 Beds
- 5 Baths
- 5,365 sq. ft.
- Single family
- Active
Listed by:darnell fuller
Office:lpt realty, llc.
MLS#:20088327
Source:HARMLS
Price summary
- Price:$1,045,000
- Price per sq. ft.:$194.78
- Monthly HOA dues:$132.08
About this home
This French-inspired 5 bdrm 5 bth Fairmont home combines elegance with modern comfort, highlighted by its freshly painted facade featuring symmetrical architecture, tall windows with charming shutters, and a mix of stone and stucco finishes. Ornate chandeliers, arched doorways, and wrought iron accents enhance its classic charm. Inside, the hardwood floors and a grand curved staircase with wrought iron balustrades greet guests, complemented by luxurious custom millwork like crown molding, exposed beams, and coffered ceilings. The owner's suite offers a peaceful retreat with a spa-like bthrm, soaking tub, separate vanities, large walk-in shower, and two spacious walk-in closets. Upstairs, three generous bdrms, a game room, and a large media room provide ample space for relaxation and entertainment. This home perfectly marries traditional elegance with modern amenities. There's too many updates to mention them all.To experience this exquisite home,contact us for a private showing today!
Contact an agent
Home facts
- Year built:2006
- Listing Id #:20088327
- Updated:August 18, 2025 at 11:30 AM
Rooms and interior
- Bedrooms:5
- Total bathrooms:5
- Full bathrooms:4
- Half bathrooms:1
- Living area:5,365 sq. ft.
Heating and cooling
- Cooling:Central Air, Electric, Zoned
- Heating:Central, Gas, Zoned
Structure and exterior
- Roof:Composition
- Year built:2006
- Building area:5,365 sq. ft.
- Lot area:0.56 Acres
Schools
- High school:RIDGE POINT HIGH SCHOOL
- Middle school:BAINES MIDDLE SCHOOL
- Elementary school:SIENNA CROSSING ELEMENTARY SCHOOL
Utilities
- Sewer:Public Sewer
Finances and disclosures
- Price:$1,045,000
- Price per sq. ft.:$194.78
- Tax amount:$23,820 (2024)
New listings near 44 Tall Trail
- New
 $2,092,000Active5 beds 7 baths5,174 sq. ft.
$2,092,000Active5 beds 7 baths5,174 sq. ft.2011 Crown Lake Drive, Missouri City, TX 77459
MLS# 10938456Listed by: 16TH STREET REALTY LLC - New
 $185,000Active3 beds 3 baths2,023 sq. ft.
$185,000Active3 beds 3 baths2,023 sq. ft.1203 Whispering Pine Drive, Missouri City, TX 77489
MLS# 24598082Listed by: BROCK & FOSTER REAL ESTATE - New
 $349,000Active3 beds 2 baths2,101 sq. ft.
$349,000Active3 beds 2 baths2,101 sq. ft.2335 Canyon Meadows Drive, Missouri City, TX 77489
MLS# 55222254Listed by: SUMMIT REALTY & ASSOCIATES LLC - New
 $343,500Active4 beds 3 baths2,530 sq. ft.
$343,500Active4 beds 3 baths2,530 sq. ft.3402 Marion Circle, Missouri City, TX 77459
MLS# 25068192Listed by: LUXELY REAL ESTATE - New
 $751,042Active5 beds 5 baths3,700 sq. ft.
$751,042Active5 beds 5 baths3,700 sq. ft.1519 Watermont Drive, Missouri City, TX 77459
MLS# 20041461Listed by: WESTIN HOMES - New
 $465,000Active3 beds 4 baths2,493 sq. ft.
$465,000Active3 beds 4 baths2,493 sq. ft.5022 Galahad Court, Missouri City, TX 77459
MLS# 56447007Listed by: TEXAS ALLY REAL ESTATE GROUP, LLC - New
 $219,000Active3 beds 3 baths1,587 sq. ft.
$219,000Active3 beds 3 baths1,587 sq. ft.1619 Townhome Lane, Missouri City, TX 77459
MLS# 81339380Listed by: REALTY ASSOCIATES - Open Sun, 1 to 3pmNew
 $385,000Active4 beds 2 baths2,046 sq. ft.
$385,000Active4 beds 2 baths2,046 sq. ft.8847 Morning Glow Drive, Missouri City, TX 77459
MLS# 93176673Listed by: REAL BROKER, LLC - New
 $399,000Active3 beds 3 baths2,178 sq. ft.
$399,000Active3 beds 3 baths2,178 sq. ft.3414 Redland Court, Missouri City, TX 77459
MLS# 17031275Listed by: NB ELITE REALTY - New
 $350,000Active3 beds 3 baths1,972 sq. ft.
$350,000Active3 beds 3 baths1,972 sq. ft.2334 Patriot Bend, Missouri City, TX 77489
MLS# 24325563Listed by: LSI REAL ESTATE SERVICES
