5831 Silver Oak, Missouri City, TX 77459
Local realty services provided by:American Real Estate ERA Powered

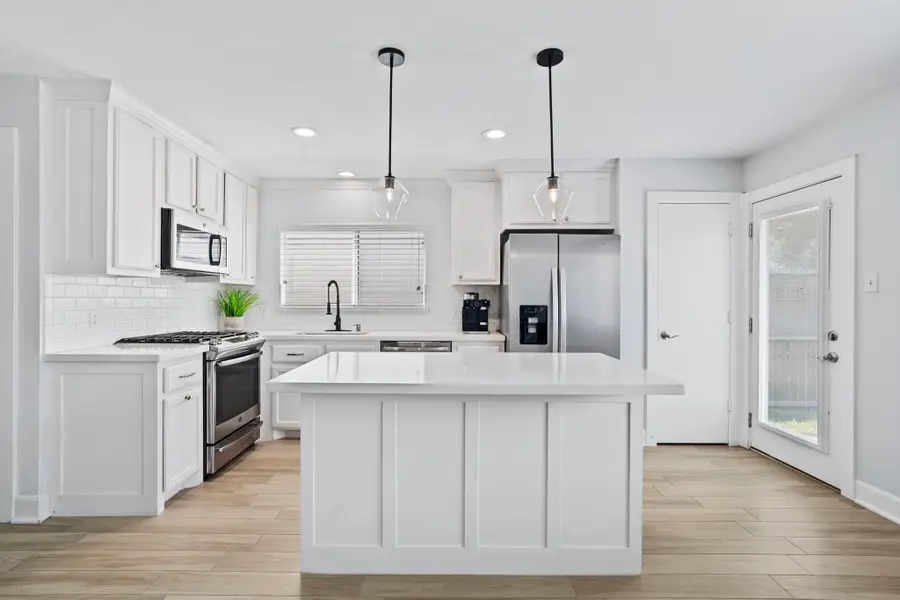
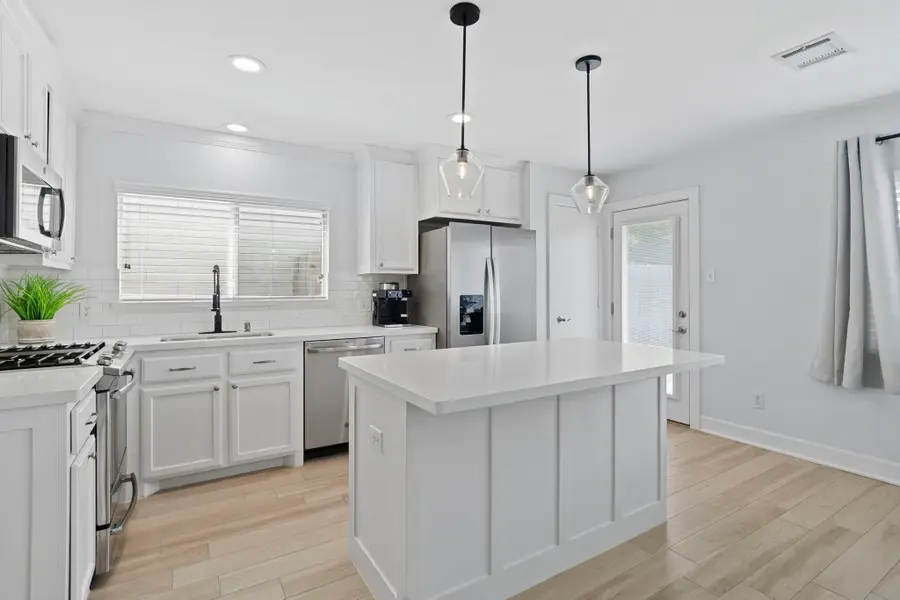
5831 Silver Oak,Missouri City, TX 77459
$275,000
- 3 Beds
- 3 Baths
- 1,565 sq. ft.
- Single family
- Active
Listed by:jennifer ciulla
Office:re/max fine properties
MLS#:78323581
Source:HARMLS
Price summary
- Price:$275,000
- Price per sq. ft.:$175.72
- Monthly HOA dues:$128.58
About this home
Located at the front of Sienna with access to the Ft. Bend tollway only a minute away!
This charming 3-bed, 2.5-bath home offers all bedrooms upstairs for privacy and a desirable detached 2-car garage. The kitchen was tastefully updated in 2018 with white cabinetry, stainless steel stove, microwave, and dishwasher, plus a quartz island with farmhouse sink—ideal for cooking and entertaining. Beautiful wood like tile throughout first floor, elegant 5" baseboards down and upstairs, upstairs carpet, light fixtures, ceiling fans, back door, blinds throughout, ecobee smart thermostat, ring camera. Interior paint was refreshed in 2020, creating a bright, modern feel. Major improvements include a new roof (2021) & updated AC system, offering peace of mind for years to come. The open-concept design highlights abundant natural light, a spacious living area, & a private backyard. Conveniently located near Sienna’s pools, parks, and trails, with access to top-rated schools.
Contact an agent
Home facts
- Year built:2005
- Listing Id #:78323581
- Updated:August 20, 2025 at 08:05 PM
Rooms and interior
- Bedrooms:3
- Total bathrooms:3
- Full bathrooms:2
- Half bathrooms:1
- Living area:1,565 sq. ft.
Heating and cooling
- Cooling:Central Air, Electric
- Heating:Central, Gas
Structure and exterior
- Roof:Composition
- Year built:2005
- Building area:1,565 sq. ft.
- Lot area:0.09 Acres
Schools
- High school:RIDGE POINT HIGH SCHOOL
- Middle school:BAINES MIDDLE SCHOOL
- Elementary school:SCHIFF ELEMENTARY SCHOOL
Utilities
- Sewer:Public Sewer
Finances and disclosures
- Price:$275,000
- Price per sq. ft.:$175.72
- Tax amount:$5,624 (2024)
New listings near 5831 Silver Oak
- New
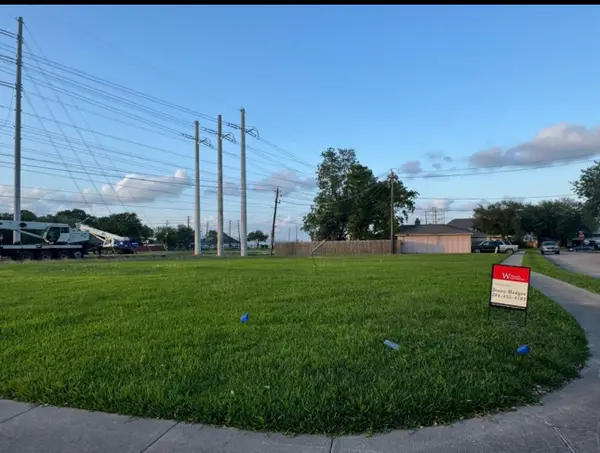 $199,950Active0.17 Acres
$199,950Active0.17 Acres1015 Circle Bend Dr Drive, Missouri City, TX 77489
MLS# 93976655Listed by: WALZEL PROPERTIES - CORPORATE OFFICE - New
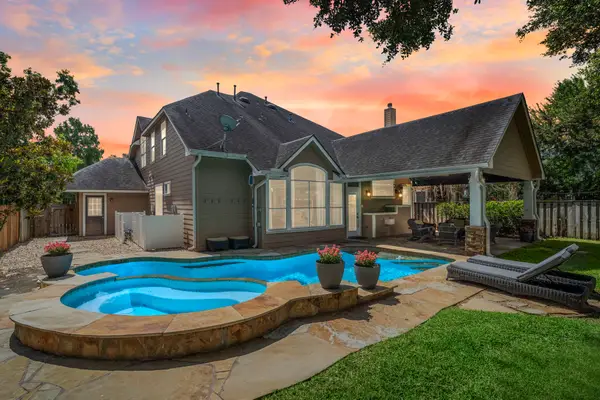 $475,000Active4 beds 4 baths2,676 sq. ft.
$475,000Active4 beds 4 baths2,676 sq. ft.3423 Velasco Court, Missouri City, TX 77459
MLS# 17553507Listed by: RE/MAX FINE PROPERTIES - Open Sat, 1 to 4pmNew
 $524,990Active5 beds 4 baths3,072 sq. ft.
$524,990Active5 beds 4 baths3,072 sq. ft.4034 Calabria Bay Court, Missouri City, TX 77459
MLS# 77649118Listed by: RED SIGNATURE REAL ESTATE GROUP LLC - Open Sun, 1 to 3pmNew
 $409,900Active4 beds 4 baths2,413 sq. ft.
$409,900Active4 beds 4 baths2,413 sq. ft.8711 Fairbrook Drive, Missouri City, TX 77459
MLS# 85548431Listed by: RE/MAX FINE PROPERTIES - New
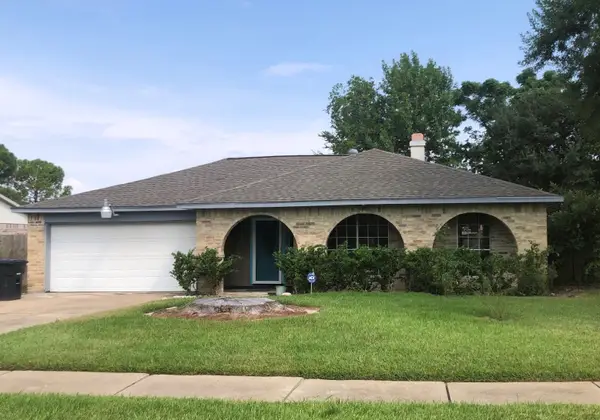 $250,000Active3 beds 2 baths1,753 sq. ft.
$250,000Active3 beds 2 baths1,753 sq. ft.6822 Laughlin Drive, Missouri City, TX 77489
MLS# 86364885Listed by: REALM REAL ESTATE PROFESSIONALS - KATY - New
 $400,000Active4 beds 3 baths2,393 sq. ft.
$400,000Active4 beds 3 baths2,393 sq. ft.4006 Creek Ridge Lane, Missouri City, TX 77459
MLS# 57321493Listed by: KELLER WILLIAMS REALTY AUSTIN - New
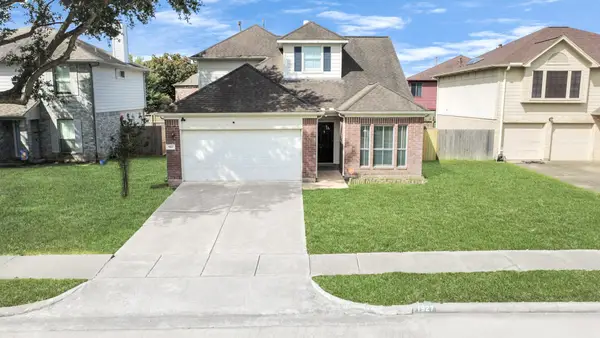 $275,000Active3 beds 3 baths2,014 sq. ft.
$275,000Active3 beds 3 baths2,014 sq. ft.1927 Woodland Hills Drive, Missouri City, TX 77489
MLS# 84714216Listed by: 3D SIGNATURE REALTY, LLC - New
 $640,000Active4 beds 4 baths3,002 sq. ft.
$640,000Active4 beds 4 baths3,002 sq. ft.10907 Palmwood Drive, Missouri City, TX 77459
MLS# 2401106Listed by: DINA VERTERAMO - New
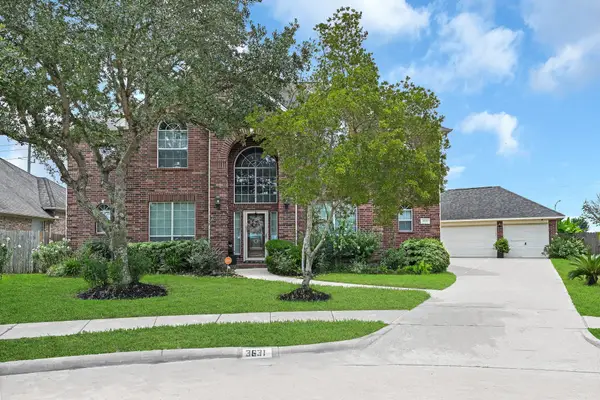 $575,000Active4 beds 4 baths3,528 sq. ft.
$575,000Active4 beds 4 baths3,528 sq. ft.3631 Shady Bay Lane, Missouri City, TX 77459
MLS# 16336509Listed by: LOGOS INVESTMENT PROPERTIES & REAL ESTATE

