5906 Nine Mile Lane, Missouri City, TX 77459
Local realty services provided by:American Real Estate ERA Powered
5906 Nine Mile Lane,Missouri City, TX 77459
$525,000
- 4 Beds
- 3 Baths
- 3,472 sq. ft.
- Single family
- Active
Listed by: lizz sansone
Office: re/max fine properties
MLS#:61321969
Source:HARMLS
Price summary
- Price:$525,000
- Price per sq. ft.:$151.21
- Monthly HOA dues:$128.58
About this home
Gorgeous updated 1.5 story nestled on an oversized wooded cul-de-sac lot in the front of Sienna with pool/spa and no neighbors behind. Features include new roof, fresh interior paint & carpet in 2025, designer finishes, beautiful hardwoods and tile throughout living areas, living & dining rooms and private study w/French doors could be 5th bedroom. This open floor plan has a spacious family room with gas connected fireplace and opens to island kitchen w/breakfast bar, granite counters with stone back splash, S/S appliances and refrigerator, W/D stay with home. Owner’s suite with hardwoods has a luxurious bath with dual vanities, jetted tub, frameless glass shower w/ bench and walk-in closet. Secondary bedrooms down and upstairs has game/media room. Incredible backyard oasis has heated pool/spa, sports court, garden beds, fruit trees and a 50' x 35' patio with retractable awning for entertaining. Quick access to Ft. Bend Toll Rd & HWY 6 make it easy to get to Downtown and Med Center.
Contact an agent
Home facts
- Year built:2005
- Listing ID #:61321969
- Updated:December 24, 2025 at 12:39 PM
Rooms and interior
- Bedrooms:4
- Total bathrooms:3
- Full bathrooms:2
- Half bathrooms:1
- Living area:3,472 sq. ft.
Heating and cooling
- Cooling:Central Air, Electric
- Heating:Central, Gas
Structure and exterior
- Roof:Composition
- Year built:2005
- Building area:3,472 sq. ft.
- Lot area:0.27 Acres
Schools
- High school:RIDGE POINT HIGH SCHOOL
- Middle school:BAINES MIDDLE SCHOOL
- Elementary school:SCHIFF ELEMENTARY SCHOOL
Utilities
- Sewer:Public Sewer
Finances and disclosures
- Price:$525,000
- Price per sq. ft.:$151.21
- Tax amount:$13,054 (2025)
New listings near 5906 Nine Mile Lane
- New
 $399,000Active4 beds 3 baths2,737 sq. ft.
$399,000Active4 beds 3 baths2,737 sq. ft.11010 S Auden Circle, Missouri City, TX 77459
MLS# 54209753Listed by: GRADE A REALTY - New
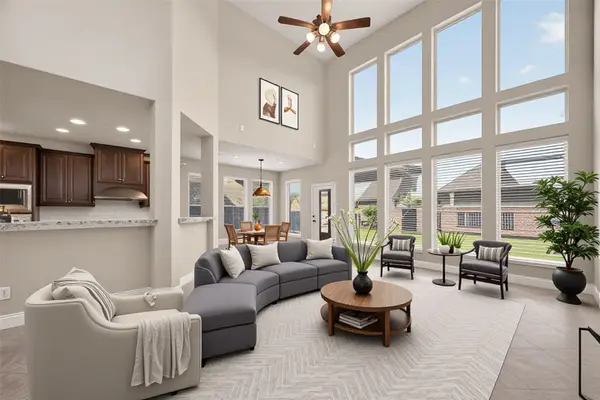 $458,000Active4 beds 4 baths3,048 sq. ft.
$458,000Active4 beds 4 baths3,048 sq. ft.2530 River Ridge, Missouri City, TX 77459
MLS# 21962255Listed by: NX REALTY - New
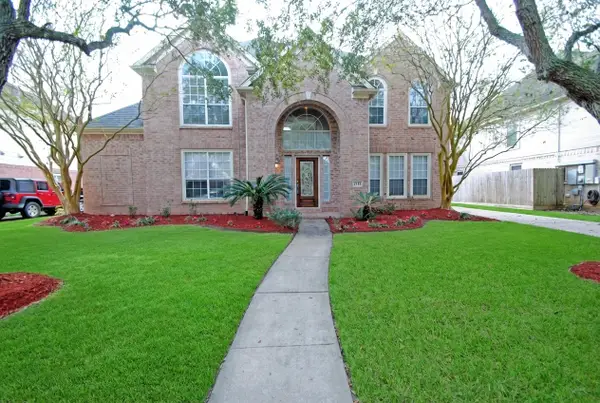 $575,000Active4 beds 4 baths3,782 sq. ft.
$575,000Active4 beds 4 baths3,782 sq. ft.2111 Parkview Lane, Missouri City, TX 77459
MLS# 35641658Listed by: GUILLORY REAL ESTATE GROUP - New
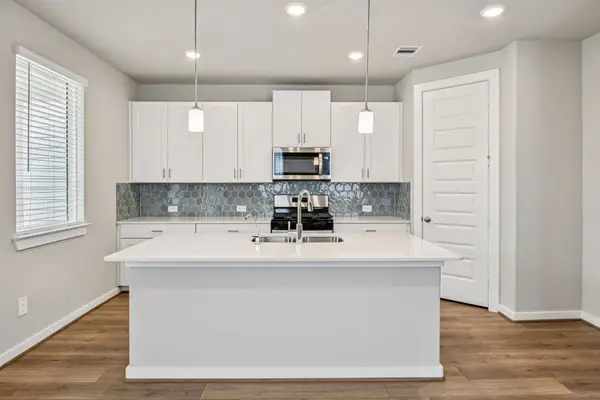 $309,490Active3 beds 3 baths1,604 sq. ft.
$309,490Active3 beds 3 baths1,604 sq. ft.1134 Cedar Place Lane, Missouri City, TX 77459
MLS# 92769452Listed by: MERITAGE HOMES REALTY - New
 $564,900Active4 beds 3 baths2,504 sq. ft.
$564,900Active4 beds 3 baths2,504 sq. ft.1430 Watermont Drive, Missouri City, TX 77459
MLS# 29148426Listed by: PERRY HOMES REALTY, LLC - New
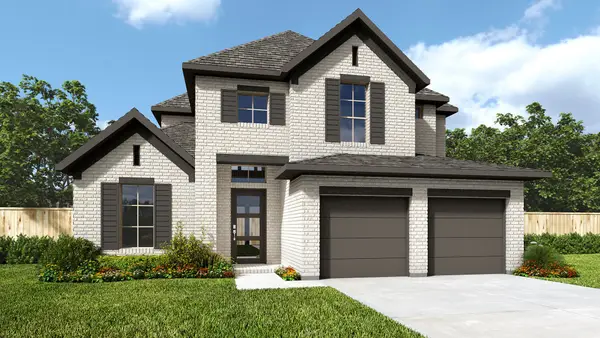 $619,900Active4 beds 5 baths2,845 sq. ft.
$619,900Active4 beds 5 baths2,845 sq. ft.1426 Watermont Drive, Missouri City, TX 77459
MLS# 35261318Listed by: PERRY HOMES REALTY, LLC - New
 $335,000Active3 beds 3 baths3,203 sq. ft.
$335,000Active3 beds 3 baths3,203 sq. ft.2131 Mountshire Drive, Missouri City, TX 77489
MLS# 3039271Listed by: JOSEPH WALTER REALTY, LLC - New
 $784,900Active4 beds 4 baths3,485 sq. ft.
$784,900Active4 beds 4 baths3,485 sq. ft.10902 Water Point Drive, Missouri City, TX 77459
MLS# 38375268Listed by: PERRY HOMES REALTY, LLC - New
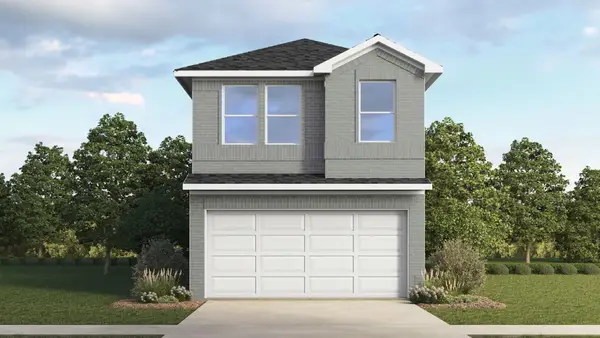 $312,990Active3 beds 3 baths1,372 sq. ft.
$312,990Active3 beds 3 baths1,372 sq. ft.3614 Velocity Court, Missouri City, TX 77489
MLS# 53335079Listed by: D.R. HORTON - TEXAS, LTD - New
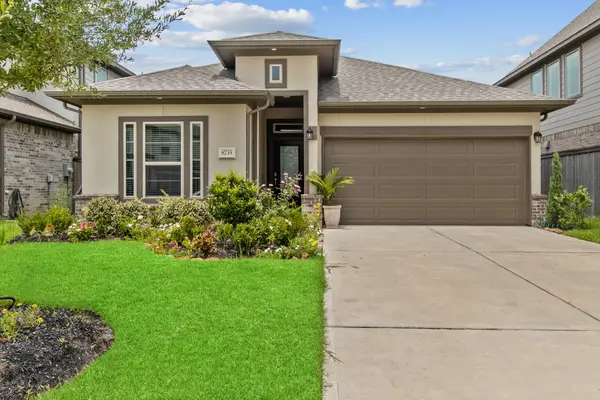 $389,000Active3 beds 2 baths1,780 sq. ft.
$389,000Active3 beds 2 baths1,780 sq. ft.8735 Morris Woods Drive, Missouri City, TX 77459
MLS# 95173006Listed by: EXP REALTY LLC
