8422 Thompson Lake Drive, Missouri City, TX 77459
Local realty services provided by:American Real Estate ERA Powered
8422 Thompson Lake Drive,Missouri City, TX 77459
$2,200,930
- 7 Beds
- 8 Baths
- 9,822 sq. ft.
- Single family
- Active
Listed by: chet polniazek
Office: 1st texas realty services
MLS#:7787427
Source:HARMLS
Price summary
- Price:$2,200,930
- Price per sq. ft.:$224.08
About this home
OVER THREE ACRE ESTATE! Welcome to 8422 Thompson Lake Dr, a magnificent gated estate in Missouri City, TX. With a sprawling 9,822 square feet of luxurious living space, this home redefines elegance. Boasting seven bedrooms, five full bathrooms, and three half bathrooms, this residence offers an abundance of space for comfortable living and lavish entertaining. As you step into the impressive foyer, you're greeted by soaring high ceilings and intricate luxurious stairways. The open concept design seamlessly connects the living spaces, creating an inviting atmosphere that's perfect for hosting gatherings. The family room serves as the heart of the home with plenty of space. The gourmet kitchen is an absolute dream. This home must be seen! WE MAKE IT EASY TO OWN. This is a great opportunity! Don't wait, call us today to get more information on the owner's easy terms and smooth process that may be able to put the deed in your name and make this your dream home.
Contact an agent
Home facts
- Year built:2006
- Listing ID #:7787427
- Updated:January 08, 2026 at 12:40 PM
Rooms and interior
- Bedrooms:7
- Total bathrooms:8
- Full bathrooms:5
- Half bathrooms:3
- Living area:9,822 sq. ft.
Structure and exterior
- Roof:Tile
- Year built:2006
- Building area:9,822 sq. ft.
- Lot area:3.56 Acres
Schools
- High school:ALMETA CRAWFORD HIGH SCHOOL
- Middle school:THORNTON MIDDLE SCHOOL (FORT BEND)
- Elementary school:HERITAGE ROSE ELEMENTARY SCHOOL
Finances and disclosures
- Price:$2,200,930
- Price per sq. ft.:$224.08
- Tax amount:$48,543 (2024)
New listings near 8422 Thompson Lake Drive
- Open Sun, 2 to 4pmNew
 $599,000Active5 beds 4 baths4,469 sq. ft.
$599,000Active5 beds 4 baths4,469 sq. ft.2802 Taylorcrest, Missouri City, TX 77459
MLS# 10643377Listed by: ANESTE PROPERTIES - New
 $318,990Active3 beds 3 baths1,425 sq. ft.
$318,990Active3 beds 3 baths1,425 sq. ft.1731 Revolution Way, Missouri City, TX 77489
MLS# 36092416Listed by: D.R. HORTON - TEXAS, LTD - New
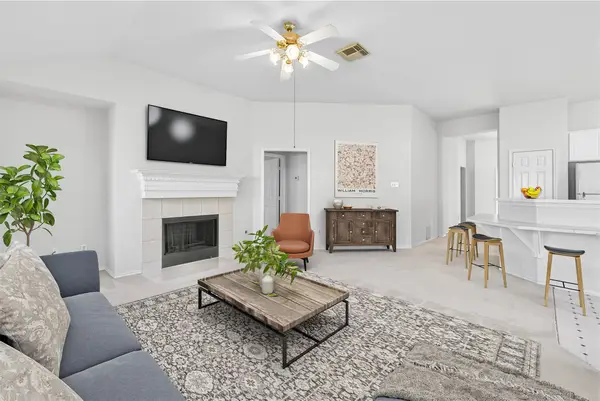 $335,000Active3 beds 2 baths2,087 sq. ft.
$335,000Active3 beds 2 baths2,087 sq. ft.2127 Madewood Drive, Missouri City, TX 77459
MLS# 37813440Listed by: KELLER WILLIAMS REALTY SOUTHWEST - New
 $314,990Active3 beds 3 baths1,431 sq. ft.
$314,990Active3 beds 3 baths1,431 sq. ft.1746 Revolution Way, Missouri City, TX 77489
MLS# 7536452Listed by: D.R. HORTON - TEXAS, LTD - New
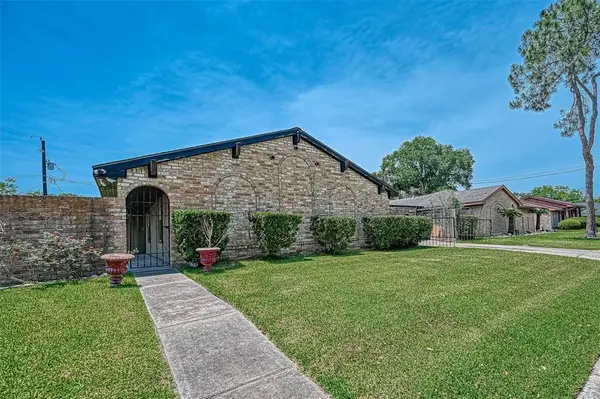 $280,000Active4 beds 3 baths2,382 sq. ft.
$280,000Active4 beds 3 baths2,382 sq. ft.11714 Mclain Boulevard, Houston, TX 77071
MLS# 98066134Listed by: PIRZADA VENTURES LLC - New
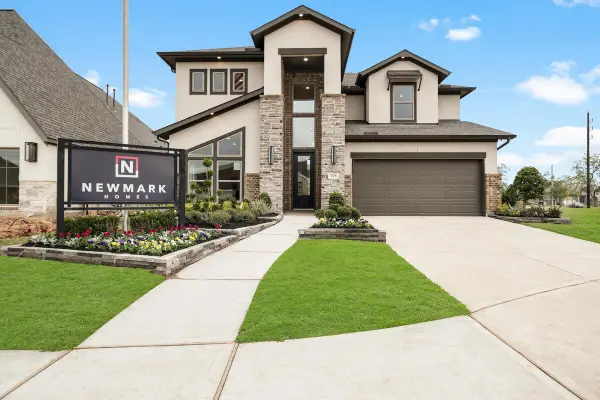 $649,878Active4 beds 3 baths2,762 sq. ft.
$649,878Active4 beds 3 baths2,762 sq. ft.2006 Ironwood Pass Drive, Missouri City, TX 77459
MLS# 30690165Listed by: RE/MAX FINE PROPERTIES - New
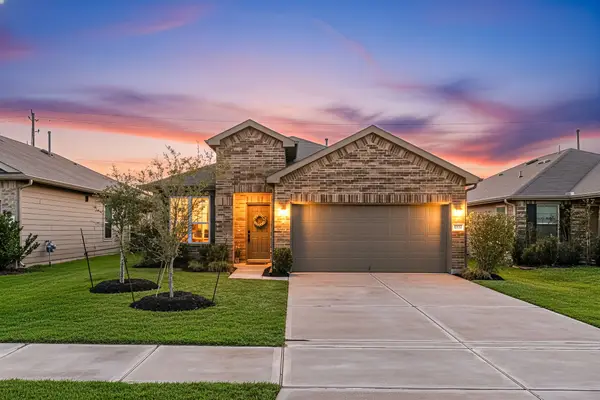 $310,000Active3 beds 2 baths1,740 sq. ft.
$310,000Active3 beds 2 baths1,740 sq. ft.1731 Gray Hawk Drive, Missouri City, TX 77489
MLS# 70767032Listed by: CORCORAN GENESIS - Open Sat, 12 to 3pmNew
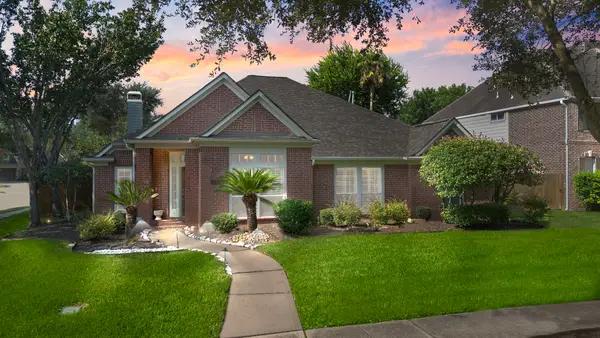 $413,200Active4 beds 2 baths2,705 sq. ft.
$413,200Active4 beds 2 baths2,705 sq. ft.10235 Shipmans Landing Drive, Missouri City, TX 77459
MLS# 15542033Listed by: EXP REALTY LLC - New
 $375,000Active3 beds 3 baths2,928 sq. ft.
$375,000Active3 beds 3 baths2,928 sq. ft.7323 Colony View Lane, Missouri City, TX 77459
MLS# 89643599Listed by: UNITED REAL ESTATE - New
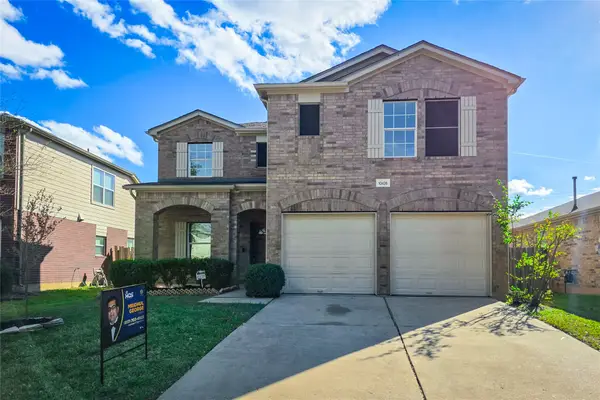 $394,000Active4 beds 3 baths2,488 sq. ft.
$394,000Active4 beds 3 baths2,488 sq. ft.10426 Caribou Cove, Missouri City, TX 77459
MLS# 15431005Listed by: STRIDE REAL ESTATE, LLC
