8619 Hidden Hollow Court, Missouri City, TX 77459
Local realty services provided by:American Real Estate ERA Powered
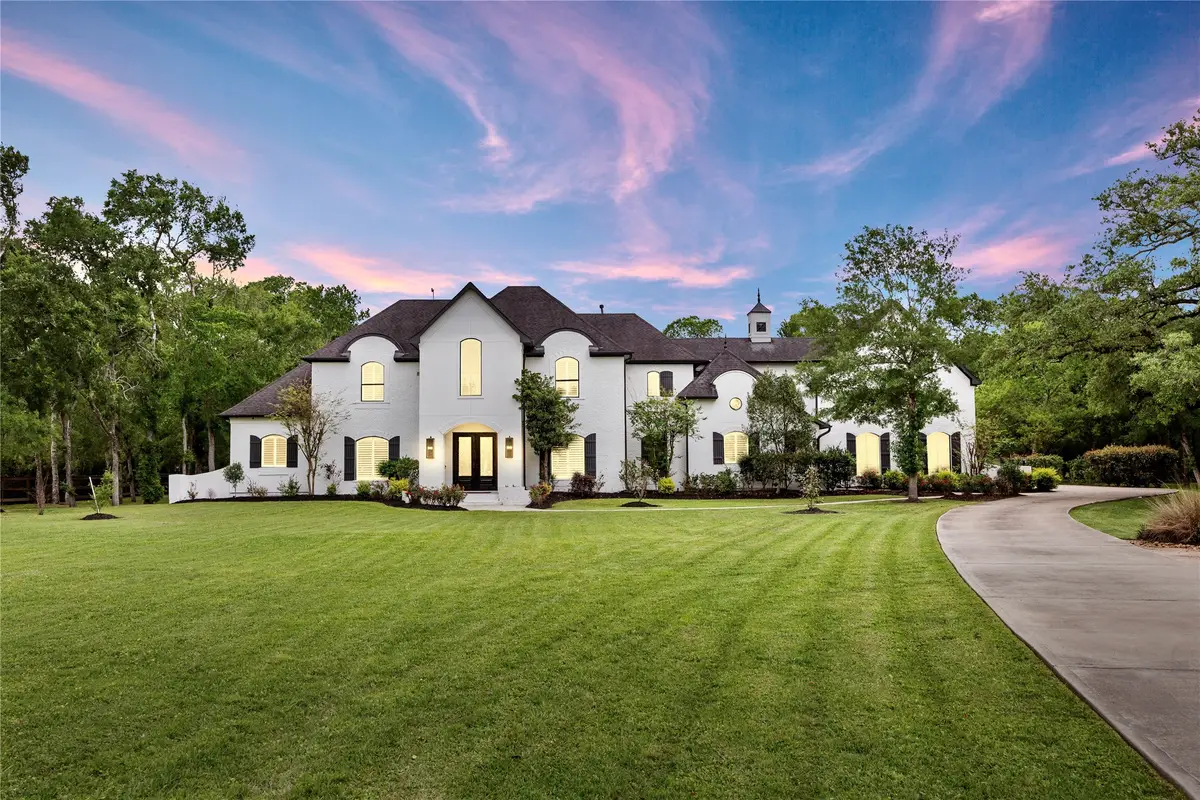
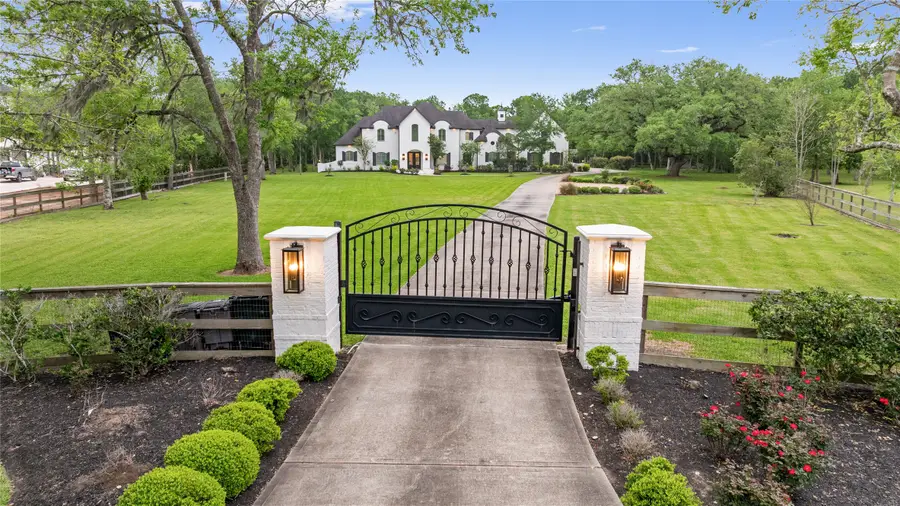
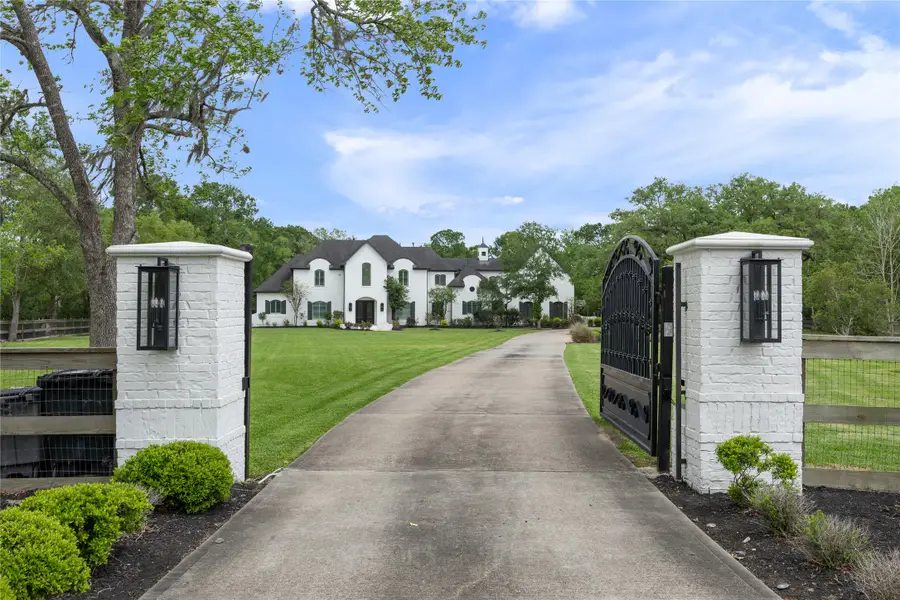
8619 Hidden Hollow Court,Missouri City, TX 77459
$2,195,000
- 5 Beds
- 6 Baths
- 6,847 sq. ft.
- Single family
- Active
Listed by:douglas tigtig
Office:re/max fine properties
MLS#:95216767
Source:HARMLS
Price summary
- Price:$2,195,000
- Price per sq. ft.:$320.58
- Monthly HOA dues:$100.75
About this home
Welcome to Sienna Point, where luxury meets comfort on 3.7 gated acres at the end of a quiet cul-de-sac. This home is grand in all the right ways, yet still warm and incredibly livable. The open floor plan is filled with natural light, creating an inviting space perfect for both entertaining and everyday living. The kitchen is a dream—double islands, Benedettini cabinets, gas range, double ovens, and a huge walk-in pantry. The downstairs primary suite is spacious and relaxing, with a spa-like bath and large walk-in closet. You’ll find beautiful hand-scraped hardwoods, travertine tile, a stunning Cambria quartz fireplace, dual staircases, and an oversized media room for movie nights. Step outside to a true backyard retreat with a pool, covered patio, and charming courtyard, and room for your human and/or fur-babies to roam. A One-bedroom casita for guests, a 3-car epoxied garage, extra driveway parking, storage shed, and four brand-new A/C units as of 2024. Award winning FBISD Schools!
Contact an agent
Home facts
- Year built:2012
- Listing Id #:95216767
- Updated:August 18, 2025 at 11:38 AM
Rooms and interior
- Bedrooms:5
- Total bathrooms:6
- Full bathrooms:4
- Half bathrooms:2
- Living area:6,847 sq. ft.
Heating and cooling
- Cooling:Attic Fan, Central Air, Electric
- Heating:Central, Gas
Structure and exterior
- Roof:Composition
- Year built:2012
- Building area:6,847 sq. ft.
- Lot area:3.69 Acres
Schools
- High school:ALMETA CRAWFORD HIGH SCHOOL
- Middle school:THORNTON MIDDLE SCHOOL (FORT BEND)
- Elementary school:HERITAGE ROSE ELEMENTARY SCHOOL
Utilities
- Water:Well
- Sewer:Septic Tank
Finances and disclosures
- Price:$2,195,000
- Price per sq. ft.:$320.58
- Tax amount:$32,303 (2024)
New listings near 8619 Hidden Hollow Court
- New
 $2,092,000Active5 beds 7 baths5,174 sq. ft.
$2,092,000Active5 beds 7 baths5,174 sq. ft.2011 Crown Lake Drive, Missouri City, TX 77459
MLS# 10938456Listed by: 16TH STREET REALTY LLC - New
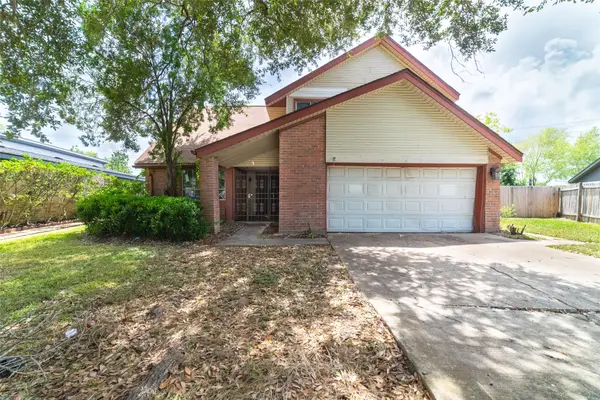 $185,000Active3 beds 3 baths2,023 sq. ft.
$185,000Active3 beds 3 baths2,023 sq. ft.1203 Whispering Pine Drive, Missouri City, TX 77489
MLS# 24598082Listed by: BROCK & FOSTER REAL ESTATE - New
 $349,000Active3 beds 2 baths2,101 sq. ft.
$349,000Active3 beds 2 baths2,101 sq. ft.2335 Canyon Meadows Drive, Missouri City, TX 77489
MLS# 55222254Listed by: SUMMIT REALTY & ASSOCIATES LLC - New
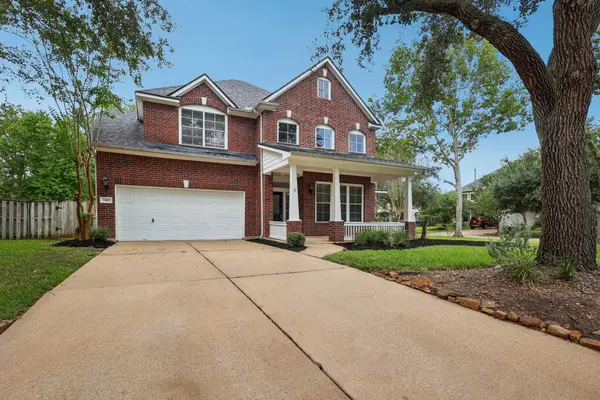 $343,500Active4 beds 3 baths2,530 sq. ft.
$343,500Active4 beds 3 baths2,530 sq. ft.3402 Marion Circle, Missouri City, TX 77459
MLS# 25068192Listed by: LUXELY REAL ESTATE - New
 $751,042Active5 beds 5 baths3,700 sq. ft.
$751,042Active5 beds 5 baths3,700 sq. ft.1519 Watermont Drive, Missouri City, TX 77459
MLS# 20041461Listed by: WESTIN HOMES - New
 $465,000Active3 beds 4 baths2,493 sq. ft.
$465,000Active3 beds 4 baths2,493 sq. ft.5022 Galahad Court, Missouri City, TX 77459
MLS# 56447007Listed by: TEXAS ALLY REAL ESTATE GROUP, LLC - New
 $219,000Active3 beds 3 baths1,587 sq. ft.
$219,000Active3 beds 3 baths1,587 sq. ft.1619 Townhome Lane, Missouri City, TX 77459
MLS# 81339380Listed by: REALTY ASSOCIATES - Open Sun, 1 to 3pmNew
 $385,000Active4 beds 2 baths2,046 sq. ft.
$385,000Active4 beds 2 baths2,046 sq. ft.8847 Morning Glow Drive, Missouri City, TX 77459
MLS# 93176673Listed by: REAL BROKER, LLC - New
 $399,000Active3 beds 3 baths2,178 sq. ft.
$399,000Active3 beds 3 baths2,178 sq. ft.3414 Redland Court, Missouri City, TX 77459
MLS# 17031275Listed by: NB ELITE REALTY - New
 $350,000Active3 beds 3 baths1,972 sq. ft.
$350,000Active3 beds 3 baths1,972 sq. ft.2334 Patriot Bend, Missouri City, TX 77489
MLS# 24325563Listed by: LSI REAL ESTATE SERVICES
