8623 N Fitzgerald Way, Missouri City, TX 77459
Local realty services provided by:American Real Estate ERA Powered
Listed by: donna ferguson
Office: hometown america incorporated
MLS#:75445976
Source:HARMLS
Price summary
- Price:$675,000
- Price per sq. ft.:$191.49
- Monthly HOA dues:$120.83
About this home
Fabulous Steep Bank West 4 bedrooms, 3 1/2 bath home with a 3 CAR OVERSIZED GARAGE- 32' X 32' (10 foot extension!)! The backyard is AMAZING with a POOL,COVERED OUTDOOR KITCHEN & SITTING AREA with extra grass for your fur babies & a remote driveway gate too! There's even motorized shades to drop down when you need them! Inside, you'll find a very open floor plan- great for entertaining. Custom plantation shutters on almost every window & wood look tile on the first floor. Updated carpet upstairs with luxury carpet pad too. The well appointed kitchen boasts an island -great for meal prep- wine fridge & plenty of counter space. The primary retreat looks out to the secluded back yard with NO BACK NEIGHBORS! Upstairs features 3-4 bedrooms that are oversized with WALK IN CLOSETS. Updates- Roof 8/21, water heaters 6/24 & 2/20, AC units 11/24 & 6/23, pool resurfaced 3/23. NO BACK NEIGHBORS & NO CAPITALIZATION FEE on this home either! CHECK OUT THE UPGRADES LIST too! Come see this beauty today!
Contact an agent
Home facts
- Year built:2003
- Listing ID #:75445976
- Updated:January 08, 2026 at 12:50 PM
Rooms and interior
- Bedrooms:4
- Total bathrooms:4
- Full bathrooms:3
- Half bathrooms:1
- Living area:3,525 sq. ft.
Heating and cooling
- Cooling:Central Air, Electric
- Heating:Central, Gas
Structure and exterior
- Roof:Composition
- Year built:2003
- Building area:3,525 sq. ft.
- Lot area:0.29 Acres
Schools
- High school:RIDGE POINT HIGH SCHOOL
- Middle school:BAINES MIDDLE SCHOOL
- Elementary school:SIENNA CROSSING ELEMENTARY SCHOOL
Utilities
- Sewer:Public Sewer
Finances and disclosures
- Price:$675,000
- Price per sq. ft.:$191.49
- Tax amount:$9,028 (2024)
New listings near 8623 N Fitzgerald Way
- New
 $449,000Active5 beds 4 baths3,872 sq. ft.
$449,000Active5 beds 4 baths3,872 sq. ft.2622 Creek Terrace Drive, Missouri City, TX 77459
MLS# 65956923Listed by: KELLER WILLIAMS REALTY SOUTHWEST - Open Sun, 2 to 4pmNew
 $599,000Active5 beds 4 baths4,469 sq. ft.
$599,000Active5 beds 4 baths4,469 sq. ft.2802 Taylorcrest, Missouri City, TX 77459
MLS# 10643377Listed by: ANESTE PROPERTIES - New
 $318,990Active3 beds 3 baths1,425 sq. ft.
$318,990Active3 beds 3 baths1,425 sq. ft.1731 Revolution Way, Missouri City, TX 77489
MLS# 36092416Listed by: D.R. HORTON - TEXAS, LTD - New
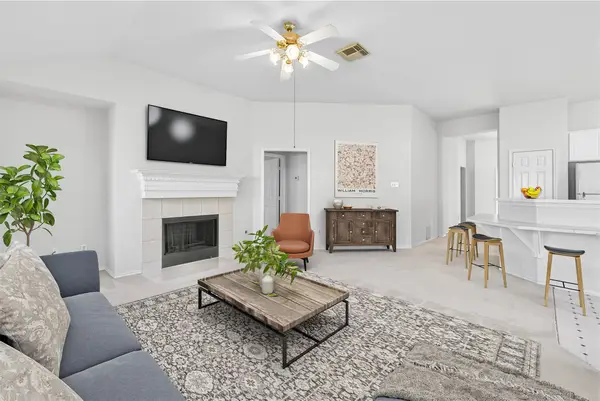 $335,000Active3 beds 2 baths2,087 sq. ft.
$335,000Active3 beds 2 baths2,087 sq. ft.2127 Madewood Drive, Missouri City, TX 77459
MLS# 37813440Listed by: KELLER WILLIAMS REALTY SOUTHWEST - New
 $314,990Active3 beds 3 baths1,431 sq. ft.
$314,990Active3 beds 3 baths1,431 sq. ft.1746 Revolution Way, Missouri City, TX 77489
MLS# 7536452Listed by: D.R. HORTON - TEXAS, LTD - New
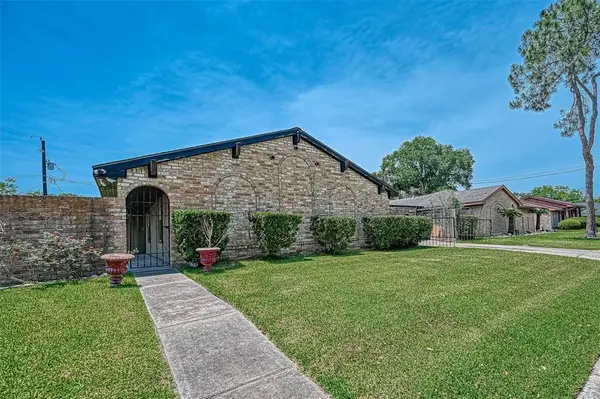 $280,000Active4 beds 3 baths2,382 sq. ft.
$280,000Active4 beds 3 baths2,382 sq. ft.11714 Mclain Boulevard, Houston, TX 77071
MLS# 98066134Listed by: PIRZADA VENTURES LLC - New
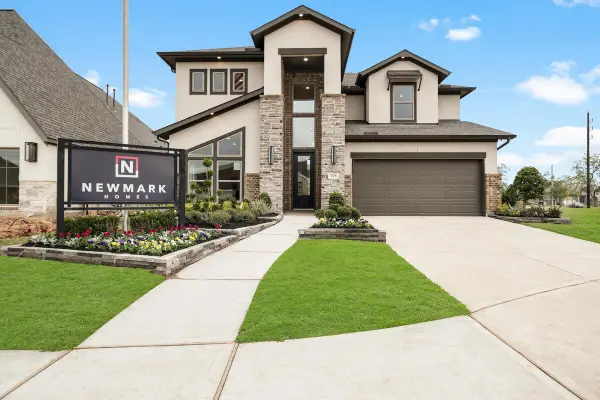 $649,878Active4 beds 3 baths2,762 sq. ft.
$649,878Active4 beds 3 baths2,762 sq. ft.2006 Ironwood Pass Drive, Missouri City, TX 77459
MLS# 30690165Listed by: RE/MAX FINE PROPERTIES - New
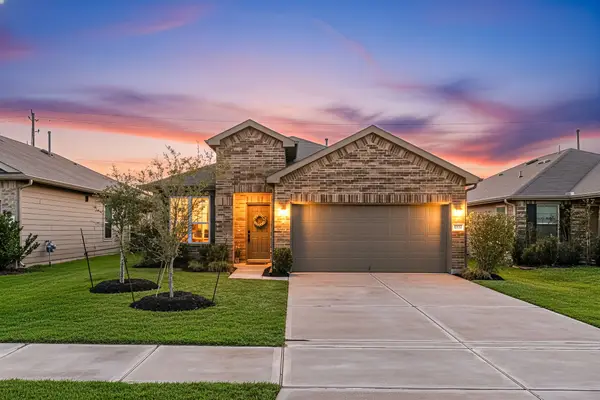 $310,000Active3 beds 2 baths1,740 sq. ft.
$310,000Active3 beds 2 baths1,740 sq. ft.1731 Gray Hawk Drive, Missouri City, TX 77489
MLS# 70767032Listed by: CORCORAN GENESIS - Open Sat, 12 to 3pmNew
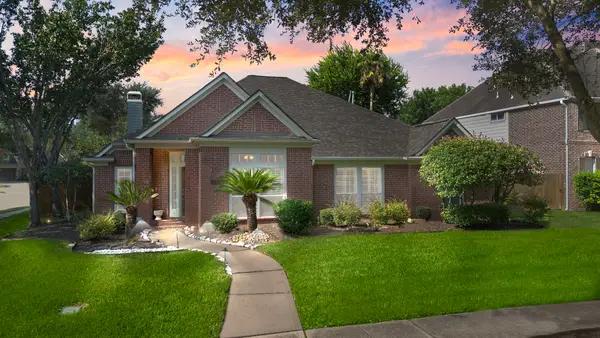 $413,200Active4 beds 2 baths2,705 sq. ft.
$413,200Active4 beds 2 baths2,705 sq. ft.10235 Shipmans Landing Drive, Missouri City, TX 77459
MLS# 15542033Listed by: EXP REALTY LLC - New
 $375,000Active3 beds 3 baths2,928 sq. ft.
$375,000Active3 beds 3 baths2,928 sq. ft.7323 Colony View Lane, Missouri City, TX 77459
MLS# 89643599Listed by: UNITED REAL ESTATE
