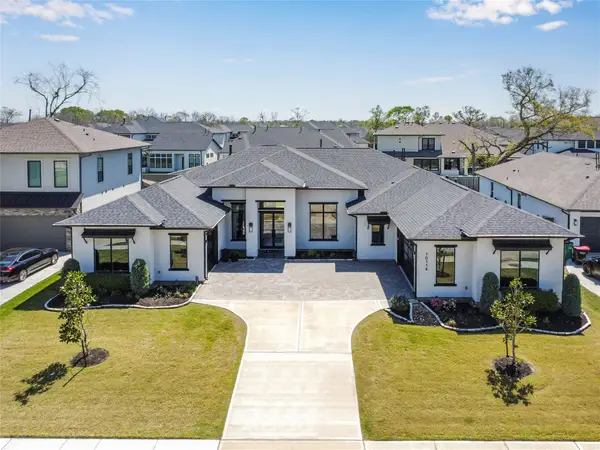8703 Morris Woods Drive, Missouri City, TX 77459
Local realty services provided by:American Real Estate ERA Powered
8703 Morris Woods Drive,Missouri City, TX 77459
$506,788
- 4 Beds
- 4 Baths
- 2,469 sq. ft.
- Single family
- Active
Upcoming open houses
- Sat, Oct 1112:00 pm - 03:00 pm
Listed by:alan hernandez
Office:white picket realty llc.
MLS#:15720196
Source:HARMLS
Price summary
- Price:$506,788
- Price per sq. ft.:$205.26
- Monthly HOA dues:$102.42
About this home
Morning light pours into this Sienna Plantation gem, filling each room with warmth. All 4 bedrooms rest quietly downstairs, connected by wood and tile floors that lead to a chef’s kitchen with quartz counters, gas stove, and views of your private backyard paradise. Upstairs, a game room and half bath invite late-night laughter. Step outside to your custom heated pool, practice sports on your own court, or relax under the covered patio. With no backyard neighbors, an oversized corner lot, and a 2020 brick build complete with sprinkler system, privacy and comfort are yours. Bedrooms feature custom built in desks for convenience and bathrooms feature upgraded WalkIn Showers. Weekends bring endless choices—swim in community pools, stroll scenic trails, enjoy lakeside picnics, compete at sports complexes, or golf just minutes away. Here, every detail invites connection, celebration, and the feeling that you’re finally home.
Contact an agent
Home facts
- Year built:2020
- Listing ID #:15720196
- Updated:October 06, 2025 at 08:12 PM
Rooms and interior
- Bedrooms:4
- Total bathrooms:4
- Full bathrooms:3
- Half bathrooms:1
- Living area:2,469 sq. ft.
Heating and cooling
- Cooling:Central Air, Electric
- Heating:Central, Gas
Structure and exterior
- Roof:Composition
- Year built:2020
- Building area:2,469 sq. ft.
- Lot area:0.37 Acres
Schools
- High school:ALMETA CRAWFORD HIGH SCHOOL
- Middle school:THORNTON MIDDLE SCHOOL (FORT BEND)
- Elementary school:ALYSSA FERGUSON ELEMENTARY
Utilities
- Sewer:Public Sewer
Finances and disclosures
- Price:$506,788
- Price per sq. ft.:$205.26
- Tax amount:$12,414 (2024)
New listings near 8703 Morris Woods Drive
- Open Sun, 2 to 4pmNew
 $655,000Active5 beds 5 baths3,689 sq. ft.
$655,000Active5 beds 5 baths3,689 sq. ft.3111 Ivy Mill Lane, Missouri City, TX 77459
MLS# 32237512Listed by: KELLER WILLIAMS REALTY SOUTHWEST - New
 $365,000Active4 beds 3 baths2,261 sq. ft.
$365,000Active4 beds 3 baths2,261 sq. ft.7206 Bethany Bay Drive, Missouri City, TX 77459
MLS# 66123702Listed by: RENTERS WAREHOUSE TEXAS, LLC - New
 $220,000Active3 beds 3 baths1,670 sq. ft.
$220,000Active3 beds 3 baths1,670 sq. ft.7018 Roberson Road, Missouri City, TX 77489
MLS# 2996939Listed by: KELLER WILLIAMS REALTY SOUTHWEST - New
 $398,000Active4 beds 2 baths2,086 sq. ft.
$398,000Active4 beds 2 baths2,086 sq. ft.2918 Lake Villa Drive, Missouri City, TX 77459
MLS# 64834469Listed by: WEICHERT, REALTORS - THE MURRAY GROUP - New
 $1,250,000Active5 beds 6 baths4,207 sq. ft.
$1,250,000Active5 beds 6 baths4,207 sq. ft.10114 Mariner Oaks Drive, Missouri City, TX 77459
MLS# 56801695Listed by: WOODARD PROPERTIES - New
 $819,900Active4 beds 5 baths4,135 sq. ft.
$819,900Active4 beds 5 baths4,135 sq. ft.10235 Forest Lake Drive, Missouri City, TX 77459
MLS# 10352463Listed by: EXP REALTY LLC - New
 $376,000Active3 beds 3 baths2,042 sq. ft.
$376,000Active3 beds 3 baths2,042 sq. ft.3415 W Creek Club Drive, Missouri City, TX 77459
MLS# 38621647Listed by: KELLER WILLIAMS REALTY SOUTHWEST - New
 $395,000Active3 beds 2 baths2,246 sq. ft.
$395,000Active3 beds 2 baths2,246 sq. ft.2822 Creek Terrace Drive, Missouri City, TX 77459
MLS# 7194083Listed by: COMPASS RE TEXAS, LLC - MEMORIAL - New
 $446,888Active4 beds 3 baths3,028 sq. ft.
$446,888Active4 beds 3 baths3,028 sq. ft.3615 Double Lake Drive, Missouri City, TX 77459
MLS# 48710459Listed by: KELLER WILLIAMS MEMORIAL - New
 $349,000Active3 beds 3 baths1,805 sq. ft.
$349,000Active3 beds 3 baths1,805 sq. ft.11932 N Hoa Sen Circle, Houston, TX 77072
MLS# 16636786Listed by: B & W REALTY GROUP LLC
