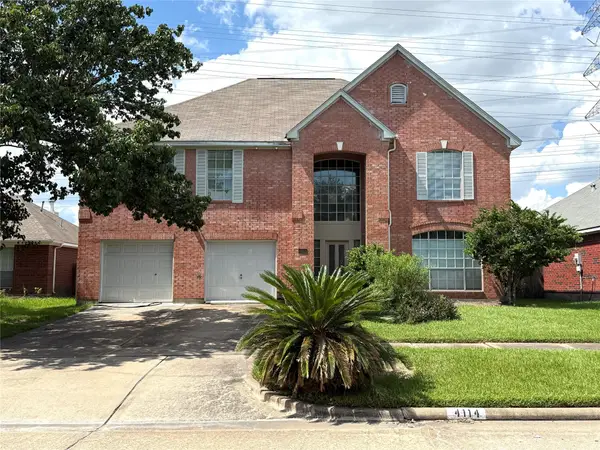8826 Forest Side Drive, Missouri City, TX 77459
Local realty services provided by:ERA Experts
8826 Forest Side Drive,Missouri City, TX 77459
$767,999
- 4 Beds
- 4 Baths
- 3,518 sq. ft.
- Single family
- Active
Listed by:candice harris
Office:ca modern realty
MLS#:59421179
Source:HARMLS
Price summary
- Price:$767,999
- Price per sq. ft.:$218.31
- Monthly HOA dues:$128.58
About this home
Luxury & comfort, welcoming all to 20ft ceilings & a dramatic rotunda with 2 stunning chandeliers! Tile & engineered hardwood flooring throughout & all the upgrades you could ever ask for!!. Thoughtful additions, like towel warmers in the bathrooms, motion activated fans, and even bidets!! A linear fireplace warms the dining experience, while the 2nd fireplace adds ambiance to the family room. The open concept Kitchen & casual dining provides great entertaining space. The PRIMARY SUITE boasts a spa-like En-Suite with a soaking tub and amazing lighting. An impressive staircase leads to 3 spacious bedrooms & 2 full baths. PREMIUM LOT, NO BACK NEIGHBORS, PRIVACY that’s draped in nature. Additional upgrades include a: WHOLE HOUSE WATER SOFTENER, GENERATOR, 2 REVERSE OSMOSIS SYSTEMS, CUSTOM SPRINKLERS, GUTTERS & of course, a 3.5-CAR GARAGE! Nestled in a top-rated community with resort-style amenities, this SMART HOME blends elegance & modern convenience. Let’s schedule a private tour today!
Contact an agent
Home facts
- Year built:2021
- Listing ID #:59421179
- Updated:September 25, 2025 at 11:40 AM
Rooms and interior
- Bedrooms:4
- Total bathrooms:4
- Full bathrooms:3
- Half bathrooms:1
- Living area:3,518 sq. ft.
Heating and cooling
- Cooling:Central Air, Electric
- Heating:Central, Gas
Structure and exterior
- Roof:Composition
- Year built:2021
- Building area:3,518 sq. ft.
- Lot area:0.24 Acres
Schools
- High school:ALMETA CRAWFORD HIGH SCHOOL
- Middle school:THORNTON MIDDLE SCHOOL (FORT BEND)
- Elementary school:ALYSSA FERGUSON ELEMENTARY
Utilities
- Sewer:Public Sewer
Finances and disclosures
- Price:$767,999
- Price per sq. ft.:$218.31
- Tax amount:$16,938 (2024)
New listings near 8826 Forest Side Drive
- New
 $454,000Active5 beds 4 baths2,400 sq. ft.
$454,000Active5 beds 4 baths2,400 sq. ft.3410 Garden Oaks Street, Missouri City, TX 77459
MLS# 18979865Listed by: CITIQUEST PROPERTIES - New
 $514,000Active4 beds 5 baths2,821 sq. ft.
$514,000Active4 beds 5 baths2,821 sq. ft.3414 Garden Oaks Street, Missouri City, TX 77459
MLS# 30936509Listed by: CITIQUEST PROPERTIES - New
 $385,000Active4 beds 4 baths2,532 sq. ft.
$385,000Active4 beds 4 baths2,532 sq. ft.2807 Dry Creek Drive, Missouri City, TX 77459
MLS# 51328242Listed by: HOUSTON HOME REALTY GROUP, LLC - Open Sat, 3 to 5pmNew
 $350,000Active3 beds 2 baths2,111 sq. ft.
$350,000Active3 beds 2 baths2,111 sq. ft.2731 Dry Creek Drive, Missouri City, TX 77459
MLS# 18035872Listed by: KELLER WILLIAMS REALTY SOUTHWEST - Open Sat, 12 to 5pmNew
 $749,000Active4 beds 5 baths4,191 sq. ft.
$749,000Active4 beds 5 baths4,191 sq. ft.10015 Crescent Wood Drive, Missouri City, TX 77459
MLS# 66722926Listed by: MIH REALTY, LLC - New
 $420,000Active5 beds 4 baths3,424 sq. ft.
$420,000Active5 beds 4 baths3,424 sq. ft.4114 Custer Creek Drive, Missouri City, TX 77459
MLS# 58551091Listed by: REALTY OF AMERICA, LLC - New
 $355,000Active4 beds 2 baths2,173 sq. ft.
$355,000Active4 beds 2 baths2,173 sq. ft.1403 Mateer Manor Court, Missouri City, TX 77459
MLS# 71945416Listed by: REAL PROPERTY MANAGEMENT PREFE - New
 $899,900Active5 beds 5 baths4,831 sq. ft.
$899,900Active5 beds 5 baths4,831 sq. ft.31 Sullivans Landing, Missouri City, TX 77459
MLS# 78065786Listed by: UNITED REAL ESTATE - New
 $239,800Active3 beds 2 baths1,560 sq. ft.
$239,800Active3 beds 2 baths1,560 sq. ft.8434 Quail Crest Dr, Missouri City, TX 77489
MLS# 96315511Listed by: ADILA REALTY LLC - New
 $530,000Active5 beds 5 baths3,987 sq. ft.
$530,000Active5 beds 5 baths3,987 sq. ft.923 Pine Meadow Drive, Missouri City, TX 77489
MLS# 73563471Listed by: KODU REALTY, LLC
