919 Saint Elmos Court, Missouri City, TX 77459
Local realty services provided by:ERA Experts
Listed by: flo edelman
Office: better homes and gardens real estate gary greene - sugar land
MLS#:94069032
Source:HARMLS
Price summary
- Price:$2,100,000
- Price per sq. ft.:$299.32
- Monthly HOA dues:$66.67
About this home
Set within a natural landscape of majestic oaks and an oxbow lake, this 6-bedroom home with pool/spa on 2.265 acres is a true gem. Designed and built by a renowned international architect, the home artfully blends Hill Country elements of bold stone accents and a striking metal roof with soft South American arches and colors to create a warm and inviting hacienda vibe with Texas flair. Rich Honduran mahogany doors and windows featured throughout foster an effortless indoor/outdoor flow, perfect for comfortably enjoying nature. Balconies, natural light, distinctive hardware and imported wood and tile floors elevate the charm of this unique home. Other features include an elaborate library featuring stained glass, expansive family room with lake vistas, impressive winding staircase, extended stone patios and hardscaped pathways, outdoor kitchen, 30’x60’ tiled sport court, and a 4-car garage with workbench, lift-ready raised ceiling and built out upstairs.
Contact an agent
Home facts
- Year built:2003
- Listing ID #:94069032
- Updated:January 08, 2026 at 12:40 PM
Rooms and interior
- Bedrooms:6
- Total bathrooms:6
- Full bathrooms:5
- Half bathrooms:1
- Living area:7,016 sq. ft.
Heating and cooling
- Cooling:Central Air, Electric
- Heating:Central, Gas, Propane
Structure and exterior
- Year built:2003
- Building area:7,016 sq. ft.
- Lot area:2.26 Acres
Schools
- High school:ALMETA CRAWFORD HIGH SCHOOL
- Middle school:THORNTON MIDDLE SCHOOL (FORT BEND)
- Elementary school:FERNDELL HENRY ELEMENTARY
Utilities
- Water:Well
- Sewer:Aerobic Septic
Finances and disclosures
- Price:$2,100,000
- Price per sq. ft.:$299.32
- Tax amount:$25,079 (2025)
New listings near 919 Saint Elmos Court
- New
 $449,000Active5 beds 4 baths3,872 sq. ft.
$449,000Active5 beds 4 baths3,872 sq. ft.2622 Creek Terrace Drive, Missouri City, TX 77459
MLS# 65956923Listed by: KELLER WILLIAMS REALTY SOUTHWEST - Open Sun, 2 to 4pmNew
 $599,000Active5 beds 4 baths4,469 sq. ft.
$599,000Active5 beds 4 baths4,469 sq. ft.2802 Taylorcrest, Missouri City, TX 77459
MLS# 10643377Listed by: ANESTE PROPERTIES - New
 $318,990Active3 beds 3 baths1,425 sq. ft.
$318,990Active3 beds 3 baths1,425 sq. ft.1731 Revolution Way, Missouri City, TX 77489
MLS# 36092416Listed by: D.R. HORTON - TEXAS, LTD - New
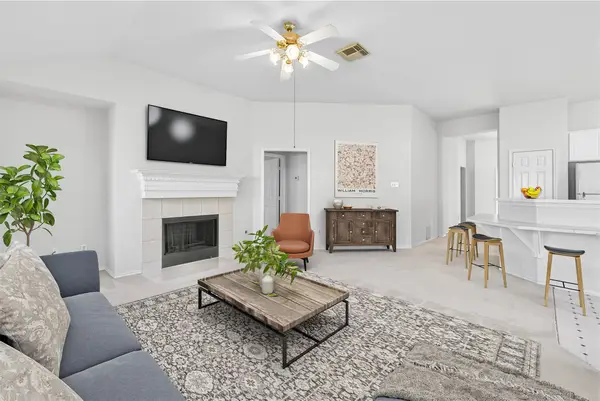 $335,000Active3 beds 2 baths2,087 sq. ft.
$335,000Active3 beds 2 baths2,087 sq. ft.2127 Madewood Drive, Missouri City, TX 77459
MLS# 37813440Listed by: KELLER WILLIAMS REALTY SOUTHWEST - New
 $314,990Active3 beds 3 baths1,431 sq. ft.
$314,990Active3 beds 3 baths1,431 sq. ft.1746 Revolution Way, Missouri City, TX 77489
MLS# 7536452Listed by: D.R. HORTON - TEXAS, LTD - New
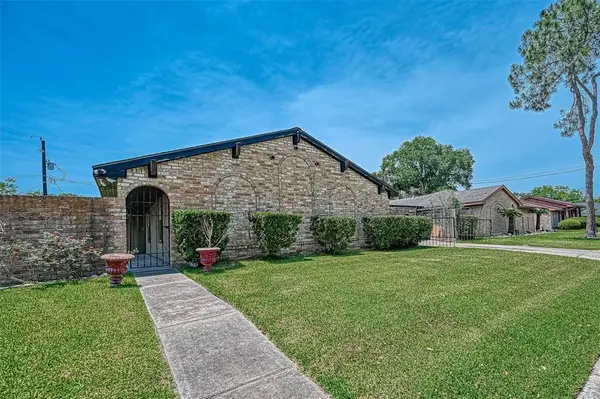 $280,000Active4 beds 3 baths2,382 sq. ft.
$280,000Active4 beds 3 baths2,382 sq. ft.11714 Mclain Boulevard, Houston, TX 77071
MLS# 98066134Listed by: PIRZADA VENTURES LLC - New
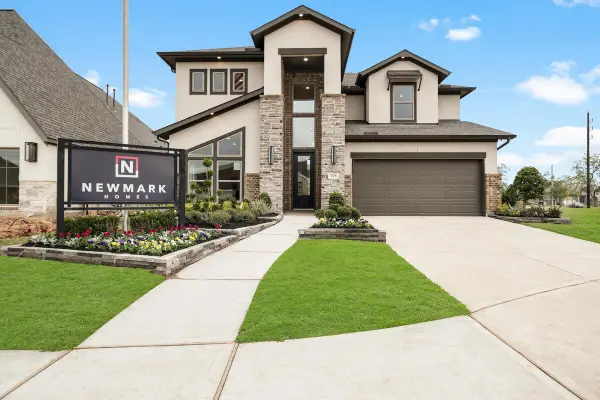 $649,878Active4 beds 3 baths2,762 sq. ft.
$649,878Active4 beds 3 baths2,762 sq. ft.2006 Ironwood Pass Drive, Missouri City, TX 77459
MLS# 30690165Listed by: RE/MAX FINE PROPERTIES - New
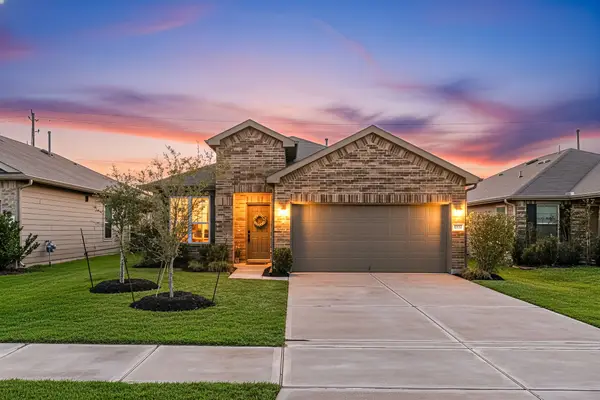 $310,000Active3 beds 2 baths1,740 sq. ft.
$310,000Active3 beds 2 baths1,740 sq. ft.1731 Gray Hawk Drive, Missouri City, TX 77489
MLS# 70767032Listed by: CORCORAN GENESIS - Open Sat, 12 to 3pmNew
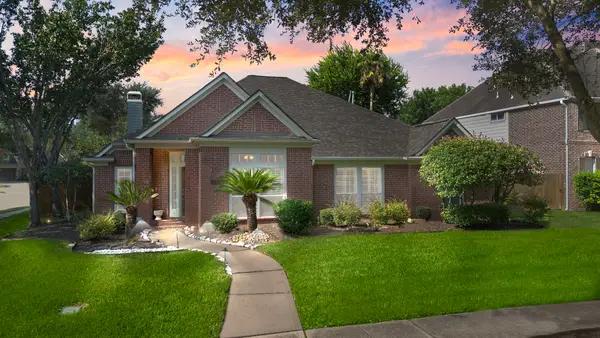 $413,200Active4 beds 2 baths2,705 sq. ft.
$413,200Active4 beds 2 baths2,705 sq. ft.10235 Shipmans Landing Drive, Missouri City, TX 77459
MLS# 15542033Listed by: EXP REALTY LLC - New
 $375,000Active3 beds 3 baths2,928 sq. ft.
$375,000Active3 beds 3 baths2,928 sq. ft.7323 Colony View Lane, Missouri City, TX 77459
MLS# 89643599Listed by: UNITED REAL ESTATE
