9802 Mount Whitney, Missouri City, TX 77459
Local realty services provided by:American Real Estate ERA Powered
9802 Mount Whitney,Missouri City, TX 77459
$835,000
- 5 Beds
- 6 Baths
- 4,461 sq. ft.
- Single family
- Pending
Listed by: sarah steele
Office: keller williams memorial
MLS#:27678095
Source:HARMLS
Price summary
- Price:$835,000
- Price per sq. ft.:$187.18
- Monthly HOA dues:$132.33
About this home
Stunning 5/4/2 home boasts 4461 sq ft of luxurious indoor/outdoor living nestled on one of largest corner lots in neighborhood. Plantation shutters & window treatments add extra touch of style. Ext primary retreat & spacious bath w/ 2 shower heads ensures ultimate relaxation. Open plan features beautiful exposed beams & vaulted ceilings in living & study creating welcoming atmosphere. Dreamy kitchen for cooking & entertaining w/ double ovens, deep sink & dry bar. Movies in media room equipped w/ projector & screen. Host game nights in gameroom or bonus card room. Upgraded outdoor living w/ gorgeous custom wood ceiling w/ adj lighting, fans & double-sided stone fireplace adding charm & coziness. Kitchen w/ granite counters, pellet smoker, sink, & gas side burner for extra cooking flexibility. Ideal for gatherings. Attached shed for lawn equipment/extra storage. 3 zoned schools < 2 miles. Meticulous attention to detail & inviting layout combines modern luxury w/ timeless charm!
Contact an agent
Home facts
- Year built:2015
- Listing ID #:27678095
- Updated:November 18, 2025 at 08:44 AM
Rooms and interior
- Bedrooms:5
- Total bathrooms:6
- Full bathrooms:4
- Half bathrooms:2
- Living area:4,461 sq. ft.
Heating and cooling
- Cooling:Central Air, Electric
- Heating:Central, Gas
Structure and exterior
- Roof:Composition
- Year built:2015
- Building area:4,461 sq. ft.
- Lot area:0.36 Acres
Schools
- High school:RIDGE POINT HIGH SCHOOL
- Middle school:THORNTON MIDDLE SCHOOL (FORT BEND)
- Elementary school:LEONETTI ELEMENTARY SCHOOL
Utilities
- Sewer:Public Sewer
Finances and disclosures
- Price:$835,000
- Price per sq. ft.:$187.18
- Tax amount:$21,135 (2024)
New listings near 9802 Mount Whitney
- New
 $375,000Active3 beds 3 baths2,033 sq. ft.
$375,000Active3 beds 3 baths2,033 sq. ft.10210 Water Harbor Drive, Missouri City, TX 77459
MLS# 29134800Listed by: EXP REALTY LLC - New
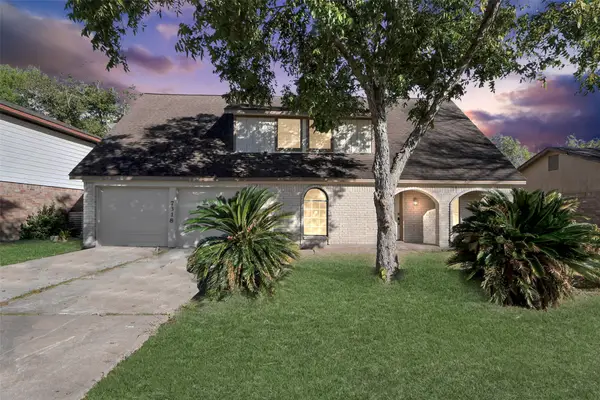 $269,990Active5 beds 3 baths2,084 sq. ft.
$269,990Active5 beds 3 baths2,084 sq. ft.7318 Castleview Lane, Missouri City, TX 77489
MLS# 31776521Listed by: REALTY OF AMERICA, LLC - New
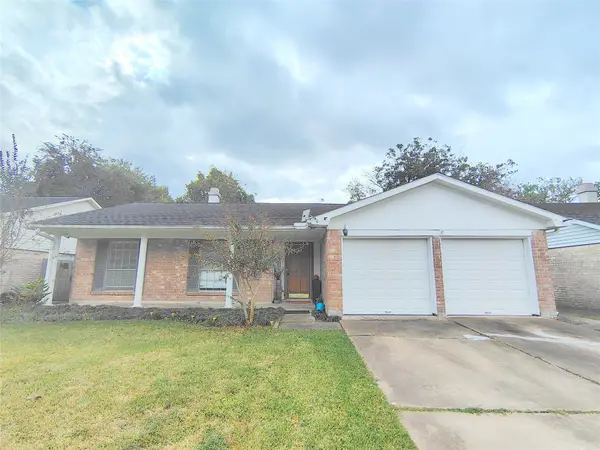 $249,900Active4 beds 2 baths1,862 sq. ft.
$249,900Active4 beds 2 baths1,862 sq. ft.2227 Quail Valley East Drive, Missouri City, TX 77459
MLS# 74828926Listed by: KINGFAY INC - New
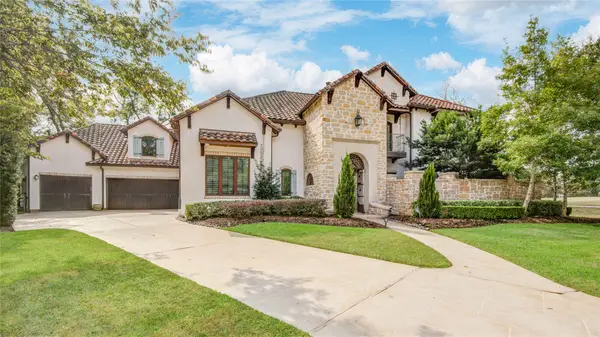 $1,650,000Active5 beds 7 baths5,604 sq. ft.
$1,650,000Active5 beds 7 baths5,604 sq. ft.10 Sullivans Lane, Missouri City, TX 77459
MLS# 93442214Listed by: DIVINE DREAMS REAL ESTATE - New
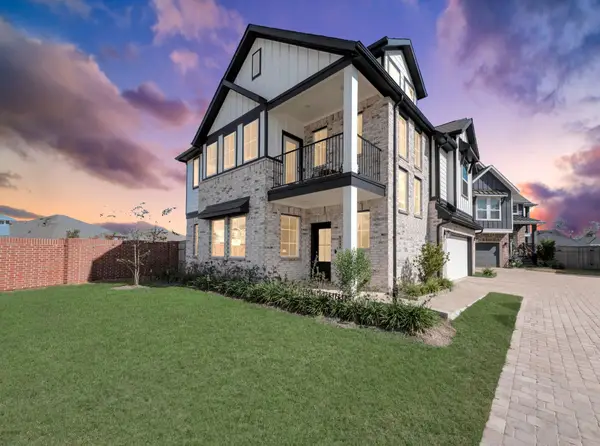 $335,000Active3 beds 3 baths1,838 sq. ft.
$335,000Active3 beds 3 baths1,838 sq. ft.1456 Shaded Rock Drive, Missouri City, TX 77459
MLS# 30385812Listed by: KELLER WILLIAMS REALTY SOUTHWEST - New
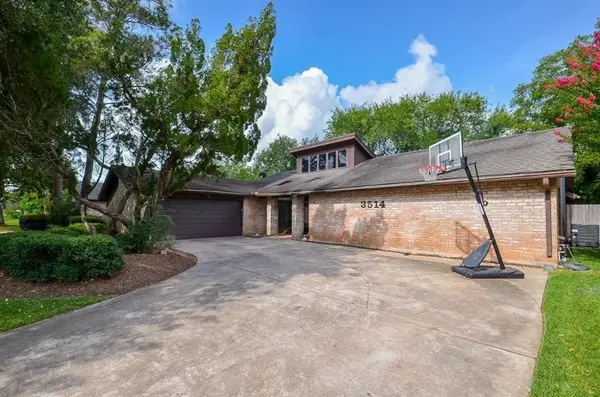 $309,900Active3 beds 2 baths2,329 sq. ft.
$309,900Active3 beds 2 baths2,329 sq. ft.3514 W Creek Club Drive, Missouri City, TX 77459
MLS# 35944708Listed by: UNITED REAL ESTATE - New
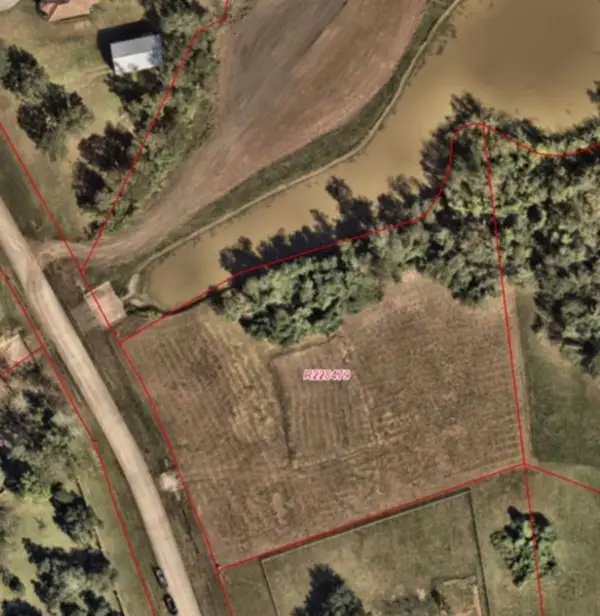 $404,000Active2.3 Acres
$404,000Active2.3 Acres7925 Northwinds Drive, Missouri City, TX 77459
MLS# 53360394Listed by: PEARLAND NATION - New
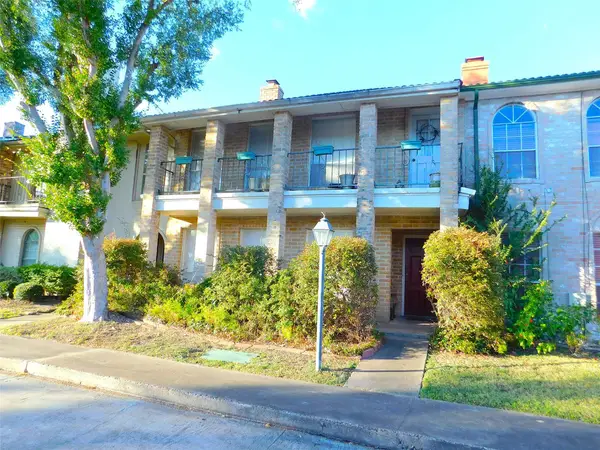 $175,000Active4 beds 4 baths2,352 sq. ft.
$175,000Active4 beds 4 baths2,352 sq. ft.3258 Continental Drive, Missouri City, TX 77459
MLS# 15468958Listed by: BETTER HOMES AND GARDENS REAL ESTATE GARY GREENE - SUGAR LAND 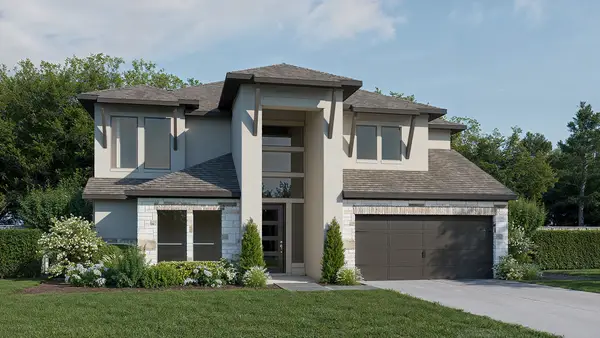 $701,900Pending4 beds 4 baths3,484 sq. ft.
$701,900Pending4 beds 4 baths3,484 sq. ft.2030 Orchard Rose Drive, Missouri City, TX 77459
MLS# 80207116Listed by: PERRY HOMES REALTY, LLC- Open Sat, 10am to 12pmNew
 $459,000Active4 beds 3 baths2,959 sq. ft.
$459,000Active4 beds 3 baths2,959 sq. ft.4911 Chappel Hill Drive, Missouri City, TX 77459
MLS# 70578205Listed by: FOREVER REALTY, LLC
