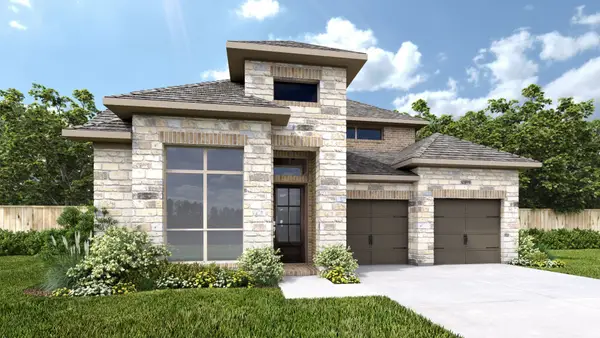11823 Oakwood Drive, Monterey Belvieu, TX 77535
Local realty services provided by:ERA Experts
Listed by:mark dimas
Office:realty of america, llc.
MLS#:15352406
Source:HARMLS
Price summary
- Price:$450,000
- Price per sq. ft.:$176.19
- Monthly HOA dues:$37.92
About this home
Immaculate and upgraded single-story home boasting a rare floorplan, 3-car attached garage, all hardwood floors, a custom iron front door, custom motorized window shades, high ceilings, all neutral paint, and no back neighbor for added privacy! You'll also find updated lighting & mirrors in the bathrooms, ample natural light, utility room in-house, recessed lighting, and newer black San Marcos granite countertops in the incredible kitchen with a huge breakfast bar island, tons of storage, tile backsplash, walk-in pantry, and stainless steel appliances. The primary suite includes a luxurious bath with his & her walk-in closets, dual vanities, a soaking tub, and an oversized bench shower with dual heads. Enjoy outdoor entertaining with a large covered patio and plenty of yard space! Located in a beautiful, quiet community with a park and easy access to TX-99 and Hwy 146! Barbers Hill ISD and NO MUD TAX!
Contact an agent
Home facts
- Year built:2023
- Listing ID #:15352406
- Updated:September 27, 2025 at 07:16 AM
Rooms and interior
- Bedrooms:4
- Total bathrooms:3
- Full bathrooms:3
- Living area:2,554 sq. ft.
Heating and cooling
- Cooling:Central Air, Electric
- Heating:Central, Gas
Structure and exterior
- Roof:Composition
- Year built:2023
- Building area:2,554 sq. ft.
- Lot area:0.26 Acres
Schools
- High school:BARBERS HILL HIGH SCHOOL
- Middle school:BARBERS HILL NORTH MIDDLE SCHOOL
- Elementary school:BARBERS HILL NORTH ELEMENTARY SCHOOL
Utilities
- Sewer:Public Sewer
Finances and disclosures
- Price:$450,000
- Price per sq. ft.:$176.19
- Tax amount:$8,414 (2024)
New listings near 11823 Oakwood Drive
- New
 $619,000Active6 beds 4 baths4,240 sq. ft.
$619,000Active6 beds 4 baths4,240 sq. ft.9719 Wincrest Drive, Mont Belvieu, TX 77523
MLS# 14526508Listed by: COMPASS RE TEXAS, LLC - THE WOODLANDS - New
 $280,000Active4 beds 3 baths2,160 sq. ft.
$280,000Active4 beds 3 baths2,160 sq. ft.12402 Old River Drive, Baytown, TX 77523
MLS# 52830081Listed by: TIJERINA GROUP REAL ESTATE CONSULTANTS - New
 $453,900Active4 beds 4 baths3,040 sq. ft.
$453,900Active4 beds 4 baths3,040 sq. ft.12018 Obsidian Lane, Mont Belvieu, TX 77535
MLS# 10348431Listed by: BETTER HOMES AND GARDENS REAL ESTATE GARY GREENE - LAKE HOUSTON - Open Sat, 11am to 2pmNew
 $510,000Active4 beds 3 baths2,707 sq. ft.
$510,000Active4 beds 3 baths2,707 sq. ft.14202 Meadowlands Drive, Mont Belvieu, TX 77523
MLS# 65295043Listed by: RE/MAX COMPASS - New
 $684,900Active4 beds 4 baths2,942 sq. ft.
$684,900Active4 beds 4 baths2,942 sq. ft.11915 Greenwood Drive, Mont Belvieu, TX 77523
MLS# 91654243Listed by: PERRY HOMES REALTY, LLC - New
 $385,990Active5 beds 4 baths3,244 sq. ft.
$385,990Active5 beds 4 baths3,244 sq. ft.2120 Emerald Lake Trail, Dayton, TX 77535
MLS# 83855841Listed by: LENNAR HOMES VILLAGE BUILDERS, LLC - New
 $315,990Active4 beds 2 baths2,081 sq. ft.
$315,990Active4 beds 2 baths2,081 sq. ft.2123 Emerald Lake Trail, Dayton, TX 77535
MLS# 73894022Listed by: LENNAR HOMES VILLAGE BUILDERS, LLC - New
 $399,990Active3 beds 2 baths1,910 sq. ft.
$399,990Active3 beds 2 baths1,910 sq. ft.10007 Goliad Drive, Mont Belvieu, TX 77523
MLS# 95567182Listed by: ASHTON WOODS - New
 $474,990Active4 beds 4 baths2,674 sq. ft.
$474,990Active4 beds 4 baths2,674 sq. ft.10023 Goliad Drive, Mont Belvieu, TX 77523
MLS# 10607061Listed by: ASHTON WOODS - New
 $520,390Active4 beds 3 baths2,530 sq. ft.
$520,390Active4 beds 3 baths2,530 sq. ft.12339 Hackberry Drive, Mont Belvieu, TX 77523
MLS# 86469122Listed by: DINA VERTERAMO
