11910 Salty Bend Drive, Monterey Belvieu, TX 77523
Local realty services provided by:American Real Estate ERA Powered
Listed by: beverly bradley
Office: weekley properties beverly bradley
MLS#:70520350
Source:HARMLS
Price summary
- Price:$475,000
- Price per sq. ft.:$201.78
- Monthly HOA dues:$100
About this home
Prepare to be dazzled with this brand new David Weekley Home! Popular Crowson model
plan with super bedroom configuration and 3rd full bath, plus private study, this home is truly unique inside and out. Buyers will enjoy a charming front porch, as well as oversized back covered patio on this modern bungalow. Featuring a 3-car garage and ample
driveway space, there's plenty of space for guests. Designer touches adorn every aspect of the inside of this new home boasting quartz countertops, stunning maple cabinetry, and high end finishes throughout. Schedule your appointment to learn more about the David Weekley difference and don't forget to ask about our conditioned attics and energy
guarantee!
Contact an agent
Home facts
- Year built:2025
- Listing ID #:70520350
- Updated:December 24, 2025 at 12:39 PM
Rooms and interior
- Bedrooms:3
- Total bathrooms:3
- Full bathrooms:3
- Living area:2,354 sq. ft.
Heating and cooling
- Cooling:Central Air, Electric, Zoned
- Heating:Central, Gas, Zoned
Structure and exterior
- Roof:Composition
- Year built:2025
- Building area:2,354 sq. ft.
Schools
- High school:BARBERS HILL HIGH SCHOOL
- Middle school:BARBERS HILL NORTH MIDDLE SCHOOL
- Elementary school:BARBERS HILL NORTH ELEMENTARY SCHOOL
Utilities
- Sewer:Public Sewer
Finances and disclosures
- Price:$475,000
- Price per sq. ft.:$201.78
New listings near 11910 Salty Bend Drive
- New
 $544,015Active4 beds 4 baths2,700 sq. ft.
$544,015Active4 beds 4 baths2,700 sq. ft.14906 Buffalo Head Street, Mont Belvieu, TX 77523
MLS# 69829598Listed by: CHESMAR HOMES - New
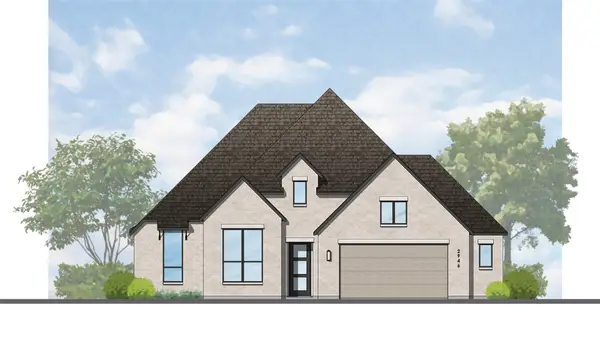 $615,090Active4 beds 4 baths2,928 sq. ft.
$615,090Active4 beds 4 baths2,928 sq. ft.12242 Valencia Boulevard, Mont Belvieu, TX 77523
MLS# 78139062Listed by: HIGHLAND HOMES REALTY 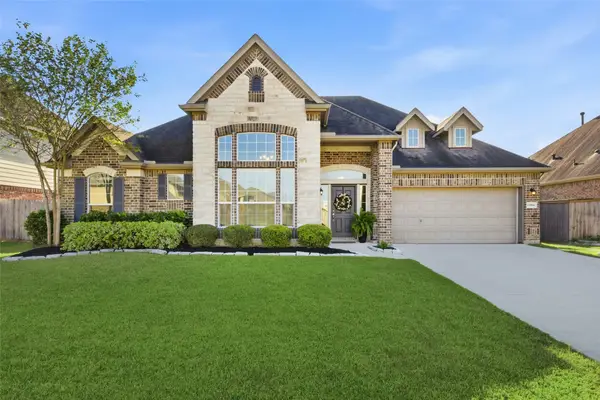 $510,000Active3 beds 3 baths2,878 sq. ft.
$510,000Active3 beds 3 baths2,878 sq. ft.11914 Pearl Lane, Mont Belvieu, TX 77535
MLS# 80685706Listed by: GOLD LUXE REALTY- New
 $670,990Active4 beds 3 baths3,673 sq. ft.
$670,990Active4 beds 3 baths3,673 sq. ft.12023 Lake View Boulevard, Mont Belvieu, TX 77523
MLS# 53288570Listed by: HIGHLAND HOMES REALTY - New
 $479,390Active4 beds 3 baths2,377 sq. ft.
$479,390Active4 beds 3 baths2,377 sq. ft.12343 Hackberry Drive, Mont Belvieu, TX 77523
MLS# 27799910Listed by: HIGHLAND HOMES REALTY  $1,104,900Pending5 beds 5 baths4,891 sq. ft.
$1,104,900Pending5 beds 5 baths4,891 sq. ft.12331 Sunchase Drive, Mont Belvieu, TX 77523
MLS# 26735061Listed by: PERRY HOMES REALTY, LLC- New
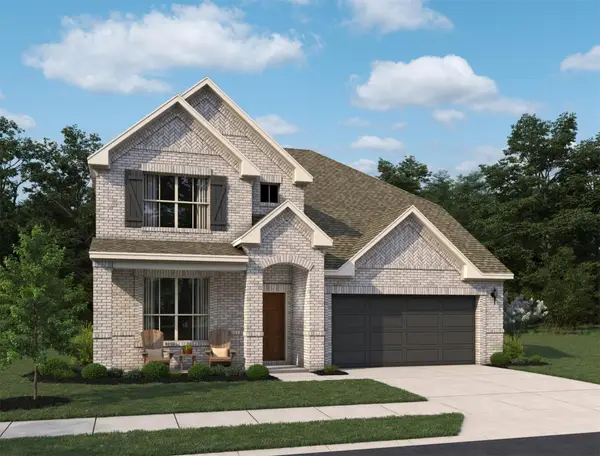 $488,511Active5 beds 4 baths2,905 sq. ft.
$488,511Active5 beds 4 baths2,905 sq. ft.9906 Red Knot, Mont Belvieu, TX 77523
MLS# 34897342Listed by: ASHTON WOODS - New
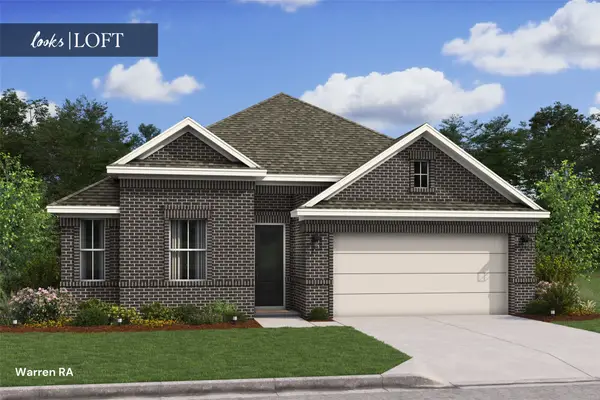 $522,860Active4 beds 3 baths2,586 sq. ft.
$522,860Active4 beds 3 baths2,586 sq. ft.12103 Willow Way Avenue, Mont Belvieu, TX 77535
MLS# 50472976Listed by: K. HOVNANIAN HOMES - New
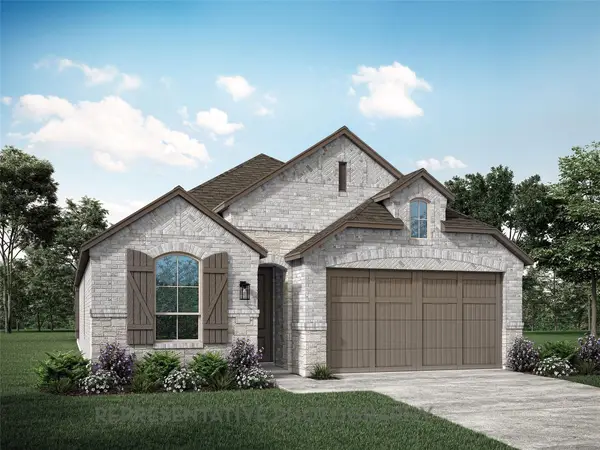 $463,910Active4 beds 3 baths2,378 sq. ft.
$463,910Active4 beds 3 baths2,378 sq. ft.12311 Sweet Gum Drive, Mont Belvieu, TX 77523
MLS# 68836349Listed by: HIGHLAND HOMES REALTY - New
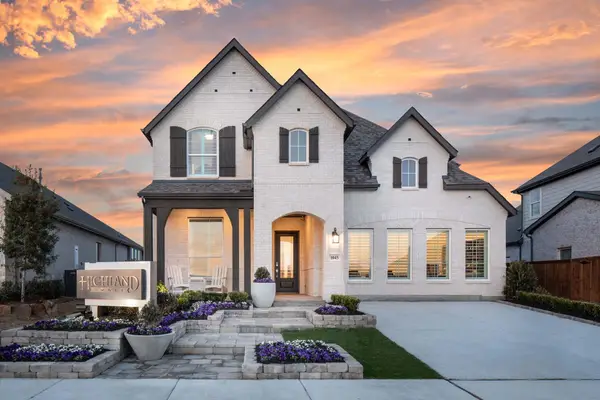 $519,490Active5 beds 4 baths3,014 sq. ft.
$519,490Active5 beds 4 baths3,014 sq. ft.12339 Grassy Bend Drive, Mont Belvieu, TX 77523
MLS# 59933255Listed by: HIGHLAND HOMES REALTY
