11927 Greenwood Drive, Monterey Belvieu, TX 77523
Local realty services provided by:ERA Experts
Upcoming open houses
- Sat, Feb 2101:00 pm - 04:00 pm
- Sun, Feb 2201:00 pm - 04:00 pm
- Sat, Feb 2801:00 pm - 04:00 pm
- Sun, Mar 0101:00 pm - 04:00 pm
Listed by: beverly bradley
Office: weekley properties beverly bradley
MLS#:89514331
Source:HARMLS
Price summary
- Price:$589,000
- Price per sq. ft.:$168.91
- Monthly HOA dues:$100
About this home
Introducing the very first Hillmont plan by David Weekley Homes in Riceland. This glamorous 5 bedroom home offers space galore with soaring high ceilings and beautifully crafted details throughout. Behold the 1st floor primary suite with luxurious free standing tub plus separate guest suite and dedicated home office. Relax by the charming fireplace or entertain friends and family in your wide open chefs kitchen. The extended back covered patio offers an additional oasis for grilling and chilling on lazy evenings and low key weekends. Brimming with upgrades, this home is a must see for those looking for top notch quality and architecture. Schedule your appointment to learn more today! Be sure to check out our guaranteed heating and cooling usage for three years with our Environments for Living program plus our conditioned attics!
Contact an agent
Home facts
- Year built:2025
- Listing ID #:89514331
- Updated:February 20, 2026 at 12:42 PM
Rooms and interior
- Bedrooms:5
- Total bathrooms:5
- Full bathrooms:4
- Half bathrooms:1
- Living area:3,487 sq. ft.
Heating and cooling
- Cooling:Central Air, Electric, Zoned
- Heating:Central, Gas, Zoned
Structure and exterior
- Roof:Composition
- Year built:2025
- Building area:3,487 sq. ft.
Schools
- High school:BARBERS HILL HIGH SCHOOL
- Middle school:BARBERS HILL NORTH MIDDLE SCHOOL
- Elementary school:BARBERS HILL NORTH ELEMENTARY SCHOOL
Utilities
- Sewer:Public Sewer
Finances and disclosures
- Price:$589,000
- Price per sq. ft.:$168.91
New listings near 11927 Greenwood Drive
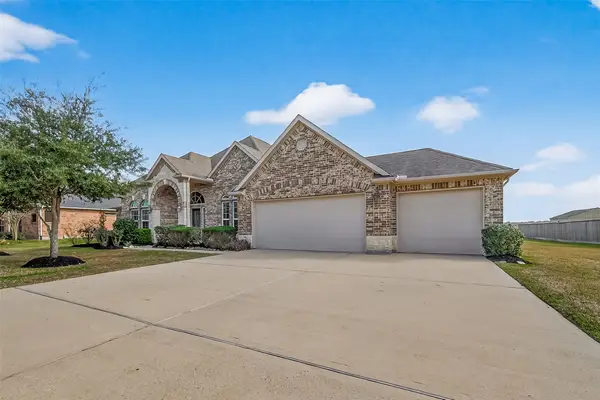 $549,000Pending3 beds 3 baths3,039 sq. ft.
$549,000Pending3 beds 3 baths3,039 sq. ft.11602 Kings Point Boulevard, Dayton, TX 77535
MLS# 57004011Listed by: TEXRA REALTY, LLC- New
 $474,999Active4 beds 3 baths2,988 sq. ft.
$474,999Active4 beds 3 baths2,988 sq. ft.9518 Wincrest Drive, Baytown, TX 77523
MLS# 76031647Listed by: JLA REALTY  $399,990Active4 beds 3 baths2,316 sq. ft.
$399,990Active4 beds 3 baths2,316 sq. ft.14827 Mission Avenue, Baytown, TX 77523
MLS# 19330644Listed by: ASHTON WOODS- New
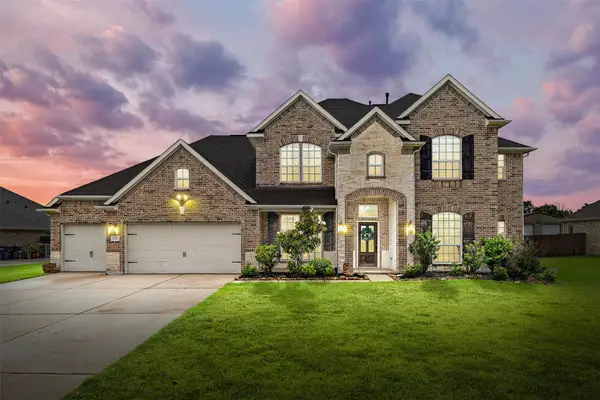 $645,000Active4 beds 4 baths3,728 sq. ft.
$645,000Active4 beds 4 baths3,728 sq. ft.15311 Icet Creek Avenue, Baytown, TX 77523
MLS# 75698081Listed by: KELLER WILLIAMS ELITE - Open Sat, 12 to 4pmNew
 $379,990Active3 beds 2 baths1,981 sq. ft.
$379,990Active3 beds 2 baths1,981 sq. ft.11914 North Pavillion Drive, Baytown, TX 77523
MLS# 25087250Listed by: CHESMAR HOMES - New
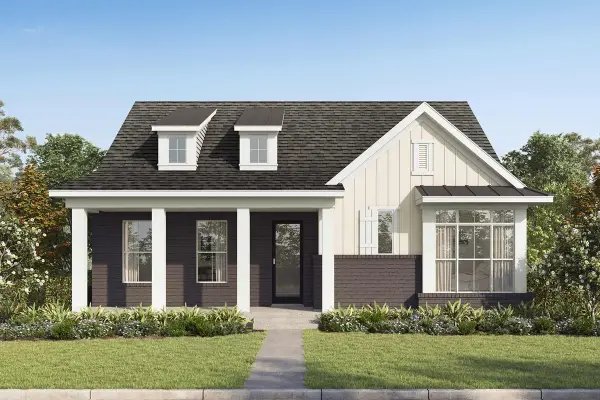 $536,750Active4 beds 3 baths2,945 sq. ft.
$536,750Active4 beds 3 baths2,945 sq. ft.12014 Salty Bend Drive, Baytown, TX 77523
MLS# 43570461Listed by: WEEKLEY PROPERTIES BEVERLY BRADLEY 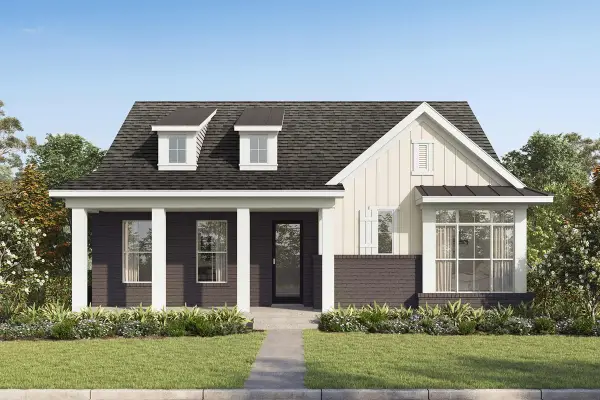 $435,000Active3 beds 3 baths2,354 sq. ft.
$435,000Active3 beds 3 baths2,354 sq. ft.11910 Salty Bend Drive, Baytown, TX 77523
MLS# 70520350Listed by: WEEKLEY PROPERTIES BEVERLY BRADLEY- Open Sun, 1 to 3pm
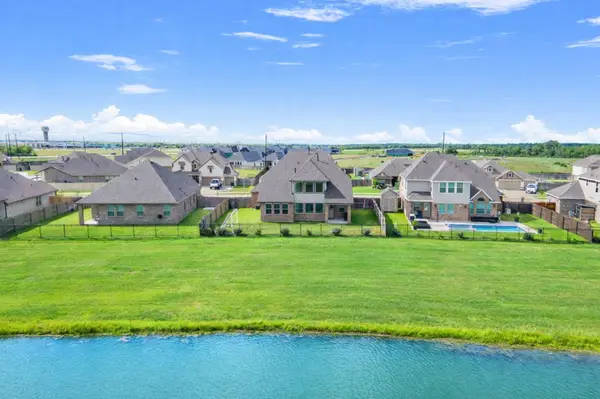 $520,000Active4 beds 4 baths2,675 sq. ft.
$520,000Active4 beds 4 baths2,675 sq. ft.9718 Colonial Downs Drive, Baytown, TX 77523
MLS# 94863244Listed by: RE/MAX UNIVERSAL - Open Sat, 10am to 6pm
 $674,900Active4 beds 4 baths3,550 sq. ft.
$674,900Active4 beds 4 baths3,550 sq. ft.12214 Grassy Bend Drive, Baytown, TX 77523
MLS# 95443561Listed by: PERRY HOMES REALTY, LLC - Open Sat, 12 to 2pmNew
 $449,000Active4 beds 3 baths2,578 sq. ft.
$449,000Active4 beds 3 baths2,578 sq. ft.3226 Royal Palm Drive, Baytown, TX 77523
MLS# 44130052Listed by: CB&A, REALTORS- SOUTHEAST

