12026 Eagle Ridge Drive, Monterey Belvieu, TX 77535
Local realty services provided by:ERA Experts
12026 Eagle Ridge Drive,Mont Belvieu, TX 77535
$305,000
- 4 Beds
- 2 Baths
- 2,157 sq. ft.
- Single family
- Active
Listed by: arturo lopez
Office: cb&a, realtors
MLS#:10124300
Source:HARMLS
Price summary
- Price:$305,000
- Price per sq. ft.:$141.4
About this home
NO HOA! A Traditional 1-Story, 2157 Sqft. Home with an Open Layout Floorplan nestled in the Eagle Point Estate Subdivision. The Home Resides in the Barbers Hill ISD and NO BACK NEIGHBORS! This Home has 4 Bdrms and 2 Full Baths with the Primary Bedroom strategically set in back of the Home. Kitchen is comfortably Open to the Living Room with a cozy Breakfast Area and Dining Room on the Opposite end. It boasts a Walk-in Pantry, and FRIDGE is included. Utility Room is adjacent to the 2nd and 3rd Bedroom with a Convenient Full Bathroom. Fourth Bedroom is on the front of the Home. There is a Double Gate Entry for a Trailer or Boat on the right side of the Home.
You can walk the Trail to the Eagle Pointe Rec. Complex just a block away featuring a Wave Pool facility and tennis courts. The Eagle Pointe Golf Course is an additional Feature for the Eagle Pointe neighborhood.
The peaceful Home is 5 miles from H-E-B, Shopping, and Restaurants
Contact an agent
Home facts
- Year built:2013
- Listing ID #:10124300
- Updated:December 24, 2025 at 12:39 PM
Rooms and interior
- Bedrooms:4
- Total bathrooms:2
- Full bathrooms:2
- Living area:2,157 sq. ft.
Heating and cooling
- Cooling:Central Air, Electric
- Heating:Central, Gas
Structure and exterior
- Roof:Composition
- Year built:2013
- Building area:2,157 sq. ft.
- Lot area:0.21 Acres
Schools
- High school:BARBERS HILL HIGH SCHOOL
- Middle school:BARBERS HILL NORTH MIDDLE SCHOOL
- Elementary school:BARBERS HILL NORTH ELEMENTARY SCHOOL
Utilities
- Sewer:Public Sewer
Finances and disclosures
- Price:$305,000
- Price per sq. ft.:$141.4
- Tax amount:$6,357 (2025)
New listings near 12026 Eagle Ridge Drive
- New
 $544,015Active4 beds 4 baths2,700 sq. ft.
$544,015Active4 beds 4 baths2,700 sq. ft.14906 Buffalo Head Street, Mont Belvieu, TX 77523
MLS# 69829598Listed by: CHESMAR HOMES - New
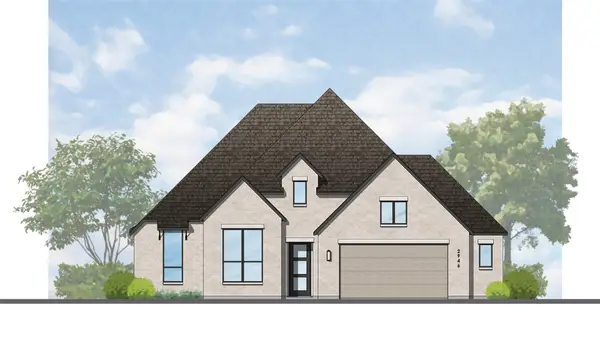 $615,090Active4 beds 4 baths2,928 sq. ft.
$615,090Active4 beds 4 baths2,928 sq. ft.12242 Valencia Boulevard, Mont Belvieu, TX 77523
MLS# 78139062Listed by: HIGHLAND HOMES REALTY 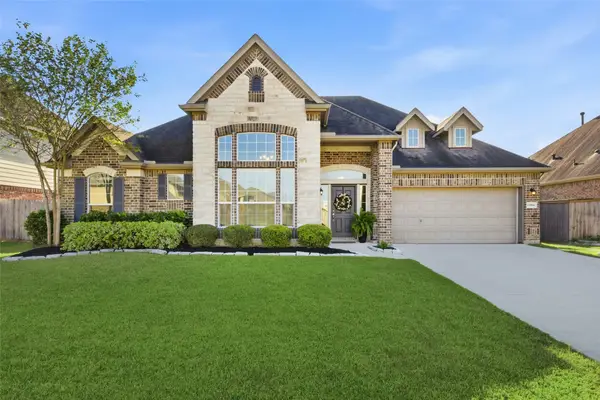 $510,000Active3 beds 3 baths2,878 sq. ft.
$510,000Active3 beds 3 baths2,878 sq. ft.11914 Pearl Lane, Mont Belvieu, TX 77535
MLS# 80685706Listed by: GOLD LUXE REALTY- New
 $670,990Active4 beds 3 baths3,673 sq. ft.
$670,990Active4 beds 3 baths3,673 sq. ft.12023 Lake View Boulevard, Mont Belvieu, TX 77523
MLS# 53288570Listed by: HIGHLAND HOMES REALTY - New
 $479,390Active4 beds 3 baths2,377 sq. ft.
$479,390Active4 beds 3 baths2,377 sq. ft.12343 Hackberry Drive, Mont Belvieu, TX 77523
MLS# 27799910Listed by: HIGHLAND HOMES REALTY  $1,104,900Pending5 beds 5 baths4,891 sq. ft.
$1,104,900Pending5 beds 5 baths4,891 sq. ft.12331 Sunchase Drive, Mont Belvieu, TX 77523
MLS# 26735061Listed by: PERRY HOMES REALTY, LLC- New
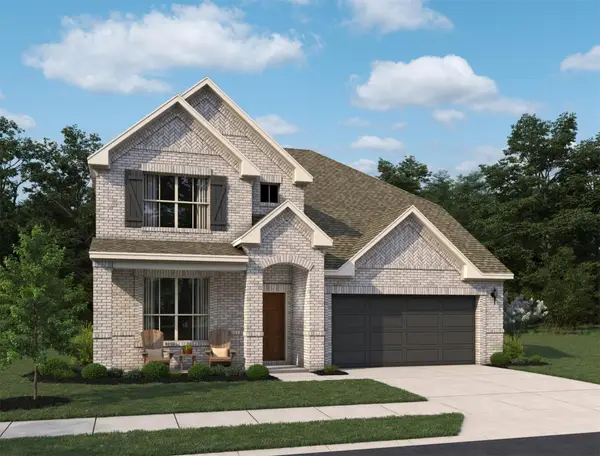 $488,511Active5 beds 4 baths2,905 sq. ft.
$488,511Active5 beds 4 baths2,905 sq. ft.9906 Red Knot, Mont Belvieu, TX 77523
MLS# 34897342Listed by: ASHTON WOODS - New
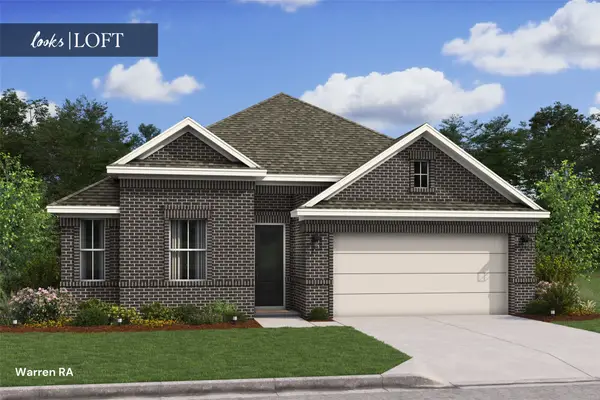 $522,860Active4 beds 3 baths2,586 sq. ft.
$522,860Active4 beds 3 baths2,586 sq. ft.12103 Willow Way Avenue, Mont Belvieu, TX 77535
MLS# 50472976Listed by: K. HOVNANIAN HOMES - New
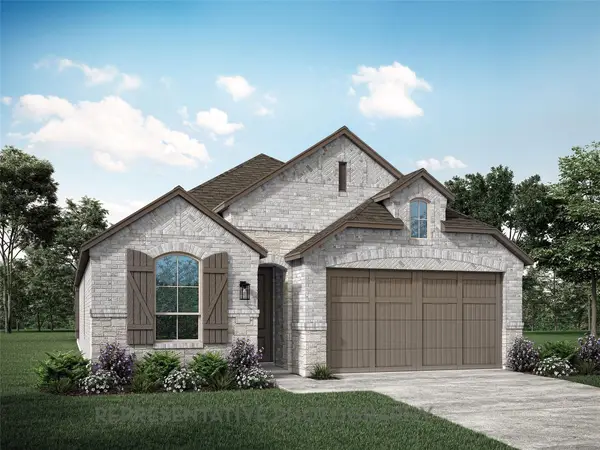 $463,910Active4 beds 3 baths2,378 sq. ft.
$463,910Active4 beds 3 baths2,378 sq. ft.12311 Sweet Gum Drive, Mont Belvieu, TX 77523
MLS# 68836349Listed by: HIGHLAND HOMES REALTY - New
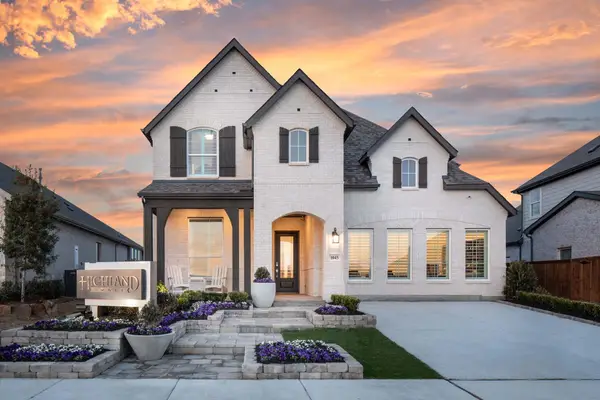 $519,490Active5 beds 4 baths3,014 sq. ft.
$519,490Active5 beds 4 baths3,014 sq. ft.12339 Grassy Bend Drive, Mont Belvieu, TX 77523
MLS# 59933255Listed by: HIGHLAND HOMES REALTY
