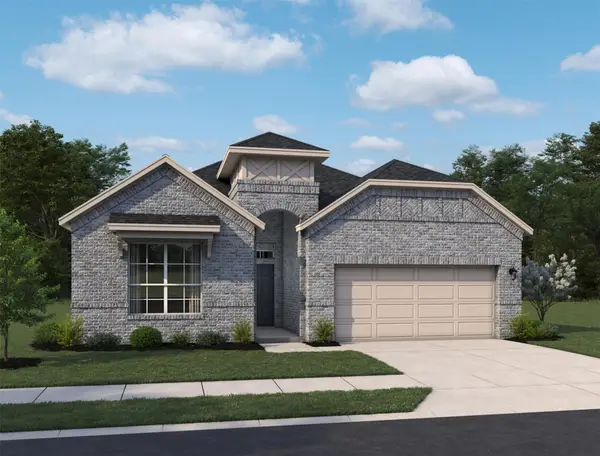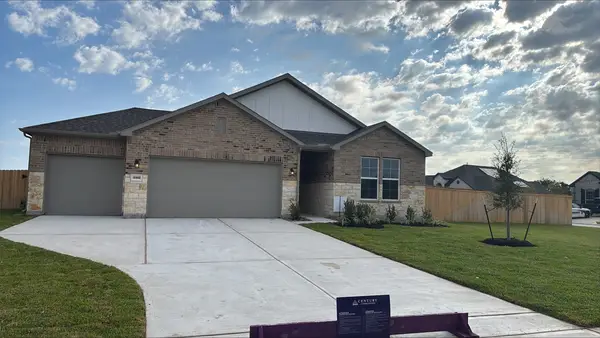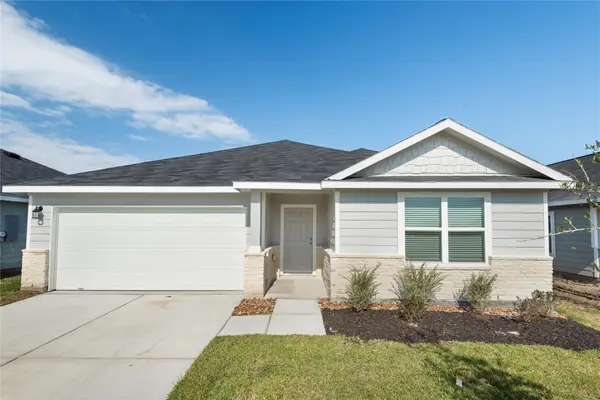13314 Village Circle Drive, Monterey Belvieu, TX 77535
Local realty services provided by:ERA Experts
13314 Village Circle Drive,Mont Belvieu, TX 77535
$449,900
- 5 Beds
- 4 Baths
- 2,712 sq. ft.
- Single family
- Pending
Listed by: alisha ingraham
Office: compass re texas, llc. - west houston
MLS#:16256641
Source:HARMLS
Price summary
- Price:$449,900
- Price per sq. ft.:$165.89
- Monthly HOA dues:$35.33
About this home
Well-maintained K. Hovnanian home on a large corner cul-de-sac lot in desirable Villages at Champions Gate. This 5 bed/3.5 bath floor plan features a study with French doors, and open-concept living spaces. The family room with gas log fireplace flows to a bright breakfast area and chef’s island kitchen with granite counters and stainless steel appliances. Tile floors and ample lighting throughout. The first-floor primary suite offers a spa-like bath and huge walk-in closet with custom built-ins. Upstairs, find a game room plus 4 bedrooms and 2 full baths. Enjoy the fenced backyard with an extended covered patio featuring a TV, ceiling fans, dimmable lights, and outdoor kitchen plumbing. A 12x20 storage building with electricity is ideal for outdoor projects. Additional highlights include attic storage, 3-car garage, in-ground sprinkler, alarm system, and zoned HVAC. Zoned to Barbers Hill ISD with low taxes. Near Eagle Point Rec Center, golf, parks, shopping, dining, and TX-99.
Contact an agent
Home facts
- Year built:2020
- Listing ID #:16256641
- Updated:November 19, 2025 at 08:47 AM
Rooms and interior
- Bedrooms:5
- Total bathrooms:4
- Full bathrooms:3
- Half bathrooms:1
- Living area:2,712 sq. ft.
Heating and cooling
- Cooling:Central Air, Electric, Zoned
- Heating:Central, Gas, Zoned
Structure and exterior
- Roof:Composition
- Year built:2020
- Building area:2,712 sq. ft.
- Lot area:0.25 Acres
Schools
- High school:BARBERS HILL HIGH SCHOOL
- Middle school:BARBERS HILL NORTH MIDDLE SCHOOL
- Elementary school:BARBERS HILL NORTH ELEMENTARY SCHOOL
Utilities
- Sewer:Public Sewer
Finances and disclosures
- Price:$449,900
- Price per sq. ft.:$165.89
- Tax amount:$8,481 (2024)
New listings near 13314 Village Circle Drive
- New
 $427,118Active4 beds 3 baths2,147 sq. ft.
$427,118Active4 beds 3 baths2,147 sq. ft.14811 Mission Avenue, Mont Belvieu, TX 77523
MLS# 67427524Listed by: ASHTON WOODS - New
 $299,995Active3 beds 2 baths1,976 sq. ft.
$299,995Active3 beds 2 baths1,976 sq. ft.5511 Carriage Trails Drive, Mont Belvieu, TX 77523
MLS# 14885618Listed by: HAUS REALTY - Open Sat, 1 to 3pmNew
 $380,000Active4 beds 3 baths2,217 sq. ft.
$380,000Active4 beds 3 baths2,217 sq. ft.12331 Palmetto Drive, Mont Belvieu, TX 77523
MLS# 35423468Listed by: SAPPHIRE HOMES REALTY  $1,061,900Pending4 beds 5 baths4,132 sq. ft.
$1,061,900Pending4 beds 5 baths4,132 sq. ft.12423 Sunchase Drive, Mont Belvieu, TX 77523
MLS# 65674116Listed by: PERRY HOMES REALTY, LLC- New
 $420,900Active4 beds 3 baths2,012 sq. ft.
$420,900Active4 beds 3 baths2,012 sq. ft.13302 Carpenter Place Place, Mont Belvieu, TX 77535
MLS# 60616349Listed by: CENTURY COMMUNITIES - New
 $278,990Active4 beds 2 baths1,854 sq. ft.
$278,990Active4 beds 2 baths1,854 sq. ft.1239 Point Lookout Drive, Dayton, TX 77535
MLS# 78136812Listed by: RE/MAX ONE - PREMIER - New
 $485,000Active3 beds 3 baths2,212 sq. ft.
$485,000Active3 beds 3 baths2,212 sq. ft.11843 Sawgrass Drive, Mont Belvieu, TX 77523
MLS# 46203504Listed by: WEEKLEY PROPERTIES BEVERLY BRADLEY  $263,900Pending3 beds 2 baths1,508 sq. ft.
$263,900Pending3 beds 2 baths1,508 sq. ft.12807 Old River Drive, Baytown, TX 77523
MLS# 6413438Listed by: US REALTY ASSOCIATES- New
 $534,900Active4 beds 3 baths2,373 sq. ft.
$534,900Active4 beds 3 baths2,373 sq. ft.12030 Jacob Lane, Mont Belvieu, TX 77523
MLS# 79677853Listed by: PERRY HOMES REALTY, LLC - New
 $560,940Active4 beds 3 baths2,958 sq. ft.
$560,940Active4 beds 3 baths2,958 sq. ft.15111 Cibolo Lane, Mont Belvieu, TX 77523
MLS# 83878532Listed by: EPIQUE REALTY LLC
