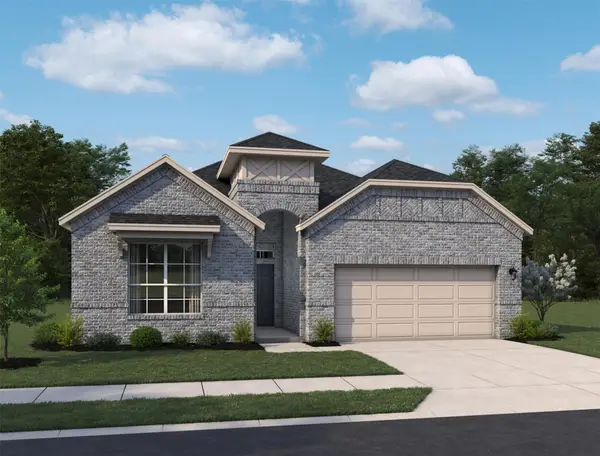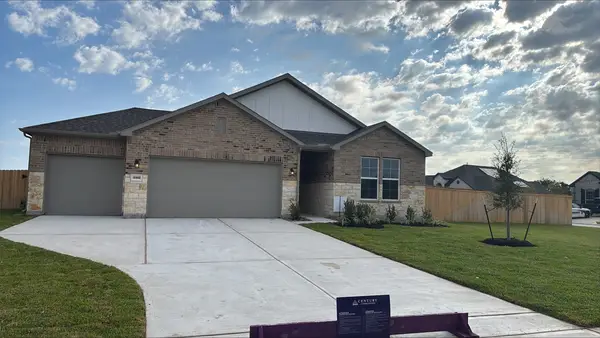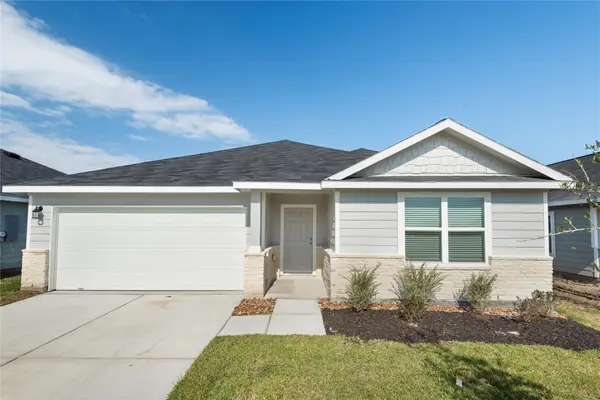14011 Foyt Drive, Monterey Belvieu, TX 77523
Local realty services provided by:ERA Experts
Listed by: jessica schillings
Office: gold luxe realty
MLS#:57398316
Source:HARMLS
Price summary
- Price:$600,000
- Price per sq. ft.:$175.9
- Monthly HOA dues:$39.58
About this home
Looking for space, location, and lifestyle all in one? This stunning 5-bedroom, 4-bath home delivers it all. Perfectly situated in the heart of town, it’s close to top-rated schools, shopping, and restaurants, with quick freeway access for an easy commute.
Enjoy the ultimate backyard setup with no back neighbors, a sparkling pool, and a full outdoor kitchen designed for relaxing or entertaining. Inside, you’ll love the bright open layout, the media room for movie nights, and a spacious game room perfect for spending time with family and friends. Upstairs, a flex space offers even more possibilities, ideal for a home office, gym, or playroom.
The private primary suite provides a relaxing retreat with a soaking tub and separate shower, while custom lighting and thoughtful upgrades add a touch of luxury throughout.
This home truly checks every box for space, privacy, and location. Schedule your tour today!
Buyer to verify room dimensions.
Contact an agent
Home facts
- Year built:2021
- Listing ID #:57398316
- Updated:November 19, 2025 at 08:47 AM
Rooms and interior
- Bedrooms:5
- Total bathrooms:4
- Full bathrooms:4
- Living area:3,411 sq. ft.
Heating and cooling
- Cooling:Central Air, Electric
- Heating:Central, Electric
Structure and exterior
- Roof:Composition
- Year built:2021
- Building area:3,411 sq. ft.
- Lot area:0.24 Acres
Schools
- High school:BARBERS HILL HIGH SCHOOL
- Middle school:BARBERS HILL NORTH MIDDLE SCHOOL
- Elementary school:BARBERS HILL NORTH ELEMENTARY SCHOOL
Utilities
- Sewer:Public Sewer
Finances and disclosures
- Price:$600,000
- Price per sq. ft.:$175.9
- Tax amount:$10,709 (2024)
New listings near 14011 Foyt Drive
- New
 $427,118Active4 beds 3 baths2,147 sq. ft.
$427,118Active4 beds 3 baths2,147 sq. ft.14811 Mission Avenue, Mont Belvieu, TX 77523
MLS# 67427524Listed by: ASHTON WOODS - New
 $299,995Active3 beds 2 baths1,976 sq. ft.
$299,995Active3 beds 2 baths1,976 sq. ft.5511 Carriage Trails Drive, Mont Belvieu, TX 77523
MLS# 14885618Listed by: HAUS REALTY - Open Sat, 1 to 3pmNew
 $380,000Active4 beds 3 baths2,217 sq. ft.
$380,000Active4 beds 3 baths2,217 sq. ft.12331 Palmetto Drive, Mont Belvieu, TX 77523
MLS# 35423468Listed by: SAPPHIRE HOMES REALTY  $1,061,900Pending4 beds 5 baths4,132 sq. ft.
$1,061,900Pending4 beds 5 baths4,132 sq. ft.12423 Sunchase Drive, Mont Belvieu, TX 77523
MLS# 65674116Listed by: PERRY HOMES REALTY, LLC- New
 $420,900Active4 beds 3 baths2,012 sq. ft.
$420,900Active4 beds 3 baths2,012 sq. ft.13302 Carpenter Place Place, Mont Belvieu, TX 77535
MLS# 60616349Listed by: CENTURY COMMUNITIES - New
 $278,990Active4 beds 2 baths1,854 sq. ft.
$278,990Active4 beds 2 baths1,854 sq. ft.1239 Point Lookout Drive, Dayton, TX 77535
MLS# 78136812Listed by: RE/MAX ONE - PREMIER - New
 $485,000Active3 beds 3 baths2,212 sq. ft.
$485,000Active3 beds 3 baths2,212 sq. ft.11843 Sawgrass Drive, Mont Belvieu, TX 77523
MLS# 46203504Listed by: WEEKLEY PROPERTIES BEVERLY BRADLEY  $263,900Pending3 beds 2 baths1,508 sq. ft.
$263,900Pending3 beds 2 baths1,508 sq. ft.12807 Old River Drive, Baytown, TX 77523
MLS# 6413438Listed by: US REALTY ASSOCIATES- New
 $534,900Active4 beds 3 baths2,373 sq. ft.
$534,900Active4 beds 3 baths2,373 sq. ft.12030 Jacob Lane, Mont Belvieu, TX 77523
MLS# 79677853Listed by: PERRY HOMES REALTY, LLC - New
 $560,940Active4 beds 3 baths2,958 sq. ft.
$560,940Active4 beds 3 baths2,958 sq. ft.15111 Cibolo Lane, Mont Belvieu, TX 77523
MLS# 83878532Listed by: EPIQUE REALTY LLC
