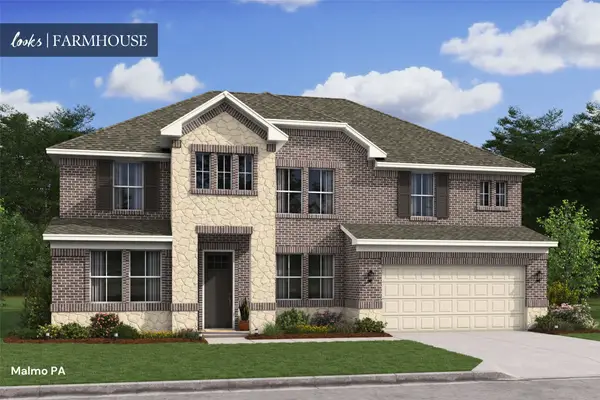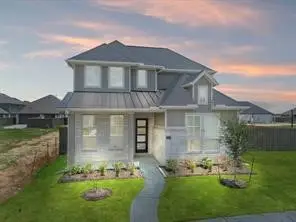14063 Belmont Circle, Monterey Belvieu, TX 77523
Local realty services provided by:American Real Estate ERA Powered
14063 Belmont Circle,Mont Belvieu, TX 77523
$435,000
- 4 Beds
- 3 Baths
- 2,617 sq. ft.
- Single family
- Pending
Listed by:tiffany petroff
Office:jla realty
MLS#:46463594
Source:HARMLS
Price summary
- Price:$435,000
- Price per sq. ft.:$166.22
- Monthly HOA dues:$39.58
About this home
Seller very motivated. Exquisite 4 Bdrm/3 bath home in the highly acclaimed Barbers Hill ISD! Nestled on a oversized 0.26-acre corner lot, this 2,617 sq. ft. home is designed for it all. Expansive open living space, featuring natural light throughout. Upstairs 1/2 Story: Private Suite that includes a bedroom, walk-in closet, and full bathroom perfect for guests/bonus room. Spacious Kitchen with upgrades and oversized walk in pantry that flows open into the living and dining areas making it ideal for entertaining. 3 Car Driveway with 2 Car Garage includes Workman’s Cabinets, along with a Golf Simulator(can be removed)! Oversize Back yard with large covered back porch and NO back neighbors! An additional 12 X 16 Shed that includes A/C & Heat. New paint and carpet through out the rooms, roof has had full inspection with 10+ years expectancy. Seller to contribute to new fence and/or buyers cost. Too many upgrades to list, find them under attachments for the complete list.
Contact an agent
Home facts
- Year built:2015
- Listing ID #:46463594
- Updated:September 25, 2025 at 06:40 PM
Rooms and interior
- Bedrooms:4
- Total bathrooms:3
- Full bathrooms:3
- Living area:2,617 sq. ft.
Heating and cooling
- Cooling:Central Air, Electric
- Heating:Central, Electric
Structure and exterior
- Roof:Composition
- Year built:2015
- Building area:2,617 sq. ft.
- Lot area:0.26 Acres
Schools
- High school:BARBERS HILL HIGH SCHOOL
- Middle school:BARBERS HILL NORTH MIDDLE SCHOOL
- Elementary school:BARBERS HILL NORTH ELEMENTARY SCHOOL
Utilities
- Sewer:Public Sewer
Finances and disclosures
- Price:$435,000
- Price per sq. ft.:$166.22
- Tax amount:$8,665 (2025)
New listings near 14063 Belmont Circle
- New
 $385,990Active5 beds 4 baths3,244 sq. ft.
$385,990Active5 beds 4 baths3,244 sq. ft.2120 Emerald Lake Trail, Dayton, TX 77535
MLS# 83855841Listed by: LENNAR HOMES VILLAGE BUILDERS, LLC - New
 $315,990Active4 beds 2 baths2,081 sq. ft.
$315,990Active4 beds 2 baths2,081 sq. ft.2123 Emerald Lake Trail, Dayton, TX 77535
MLS# 73894022Listed by: LENNAR HOMES VILLAGE BUILDERS, LLC - New
 $418,587Active3 beds 2 baths1,910 sq. ft.
$418,587Active3 beds 2 baths1,910 sq. ft.10007 Goliad Drive, Mont Belvieu, TX 77523
MLS# 95567182Listed by: ASHTON WOODS - New
 $486,478Active4 beds 4 baths2,674 sq. ft.
$486,478Active4 beds 4 baths2,674 sq. ft.10023 Goliad Drive, Mont Belvieu, TX 77523
MLS# 10607061Listed by: ASHTON WOODS - New
 $520,390Active4 beds 3 baths2,530 sq. ft.
$520,390Active4 beds 3 baths2,530 sq. ft.12339 Hackberry Drive, Mont Belvieu, TX 77523
MLS# 86469122Listed by: DINA VERTERAMO - New
 $517,603Active4 beds 4 baths2,933 sq. ft.
$517,603Active4 beds 4 baths2,933 sq. ft.11326 Old Fashion Circle, Mont Belvieu, TX 77535
MLS# 80205866Listed by: K. HOVNANIAN HOMES - New
 $493,736Active5 beds 3 baths2,572 sq. ft.
$493,736Active5 beds 3 baths2,572 sq. ft.12826 Old Fashion Circle, Mont Belvieu, TX 77535
MLS# 40018436Listed by: K. HOVNANIAN HOMES - New
 $545,778Active4 beds 4 baths3,209 sq. ft.
$545,778Active4 beds 4 baths3,209 sq. ft.12219 Old Fashion Circle, Mont Belvieu, TX 77535
MLS# 65535539Listed by: K. HOVNANIAN HOMES  $738,900Pending4 beds 4 baths3,094 sq. ft.
$738,900Pending4 beds 4 baths3,094 sq. ft.12210 Sweetbriar Loop, Mont Belvieu, TX 77523
MLS# 4681735Listed by: PERRY HOMES REALTY, LLC- New
 $398,990Active3 beds 3 baths2,140 sq. ft.
$398,990Active3 beds 3 baths2,140 sq. ft.11827 Benes Drive, Mont Belvieu, TX 77523
MLS# 36947592Listed by: CHESMAR HOMES
