14819 Mission Avenue, Monterey Belvieu, TX 77523
Local realty services provided by:American Real Estate ERA Powered
14819 Mission Avenue,Mont Belvieu, TX 77523
$439,990
- 4 Beds
- 4 Baths
- 2,734 sq. ft.
- Single family
- Active
Listed by: jared turner
Office: ashton woods
MLS#:5876829
Source:HARMLS
Price summary
- Price:$439,990
- Price per sq. ft.:$160.93
- Monthly HOA dues:$66.67
About this home
This community is located in the Barber's Hill School District. The Thames is a beautifully designed 2-story home that welcomes you to an open-concept layout, creating an inviting atmosphere. The living room flows seamlessly into the dining area, making it a perfect space for gatherings & entertaining guests. A convenient corridor leads directly into the kitchen, where a grand island serves as the focal point, overlooking the adjacent family room. Dual pantries provide ample storage for all your culinary needs. The primary suite is thoughtfully located at the back of the home, ensuring privacy & tranquility. Upstairs, 3 additional bedrooms & a spacious game room offer plenty of space for family & friends to enjoy. The Thames balances modern elegance with functional living, making it a delightful choice. This home features the AW Collection® Oxford, with rich wood stained cabinetry, timeless finishes, and elegant details that create a relaxed yet refined atmosphere bridging generations.
Contact an agent
Home facts
- Year built:2025
- Listing ID #:5876829
- Updated:February 19, 2026 at 02:13 AM
Rooms and interior
- Bedrooms:4
- Total bathrooms:4
- Full bathrooms:3
- Half bathrooms:1
- Living area:2,734 sq. ft.
Heating and cooling
- Cooling:Central Air, Electric
- Heating:Central, Gas
Structure and exterior
- Roof:Composition
- Year built:2025
- Building area:2,734 sq. ft.
Schools
- High school:BARBERS HILL HIGH SCHOOL
- Middle school:BARBERS HILL NORTH MIDDLE SCHOOL
- Elementary school:BARBERS HILL NORTH ELEMENTARY SCHOOL
Utilities
- Sewer:Public Sewer
Finances and disclosures
- Price:$439,990
- Price per sq. ft.:$160.93
New listings near 14819 Mission Avenue
- Open Sat, 12 to 3pmNew
 $430,000Active3 beds 2 baths2,055 sq. ft.
$430,000Active3 beds 2 baths2,055 sq. ft.15023 Gulfstream Park Avenue, Mont Belvieu, TX 77523
MLS# 86951284Listed by: BETTER HOMES AND GARDENS REAL ESTATE GARY GREENE - WEST GRAY - Open Sun, 2 to 4pmNew
 $449,000Active4 beds 3 baths2,578 sq. ft.
$449,000Active4 beds 3 baths2,578 sq. ft.3226 Royal Palm Drive, Mont Belvieu, TX 77523
MLS# 44130052Listed by: CB&A, REALTORS- SOUTHEAST - New
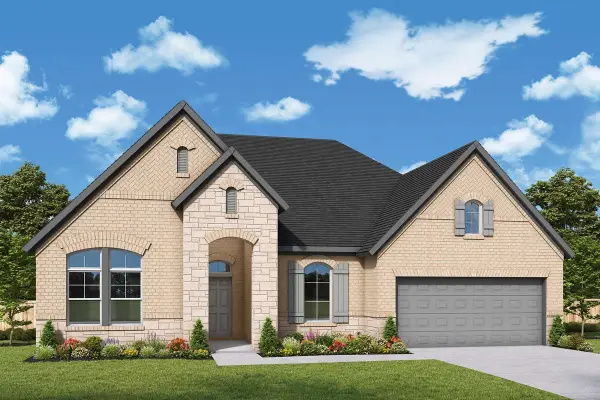 $637,375Active4 beds 4 baths3,160 sq. ft.
$637,375Active4 beds 4 baths3,160 sq. ft.12134 Jacob Lane, Mont Belvieu, TX 77523
MLS# 42847841Listed by: WEEKLEY PROPERTIES BEVERLY BRADLEY - New
 $639,900Active4 beds 4 baths3,175 sq. ft.
$639,900Active4 beds 4 baths3,175 sq. ft.4115 Broadmoor Drive, Mont Belvieu, TX 77523
MLS# 84907053Listed by: EPIQUE REALTY LLC - New
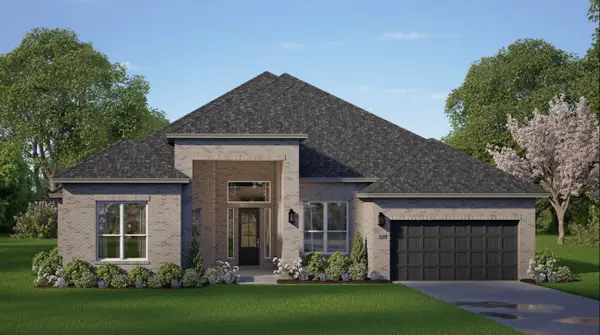 $695,990Active4 beds 4 baths2,970 sq. ft.
$695,990Active4 beds 4 baths2,970 sq. ft.12234 Jacob Lane, Mont Belvieu, TX 77523
MLS# 56414373Listed by: CHESMAR HOMES - New
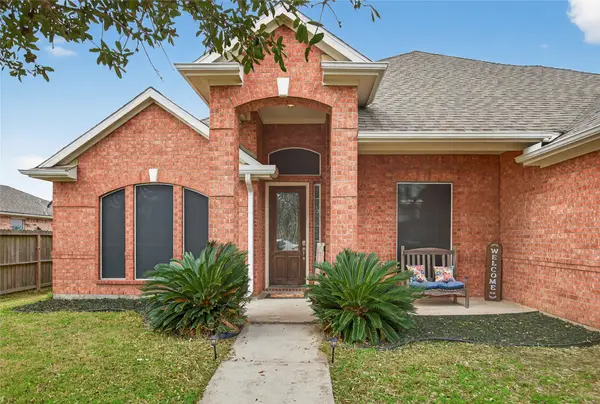 $372,500Active3 beds 2 baths2,269 sq. ft.
$372,500Active3 beds 2 baths2,269 sq. ft.9702 Inwood Circle, Baytown, TX 77523
MLS# 37194583Listed by: JLA REALTY - New
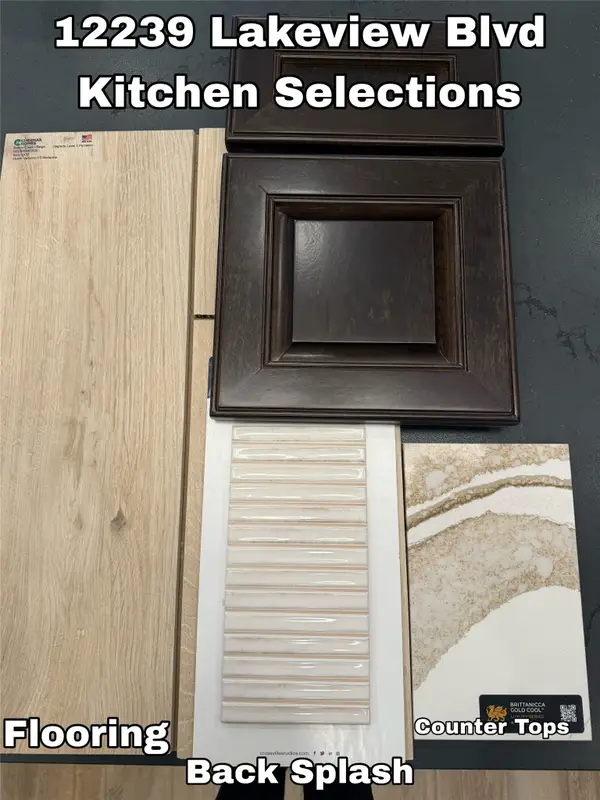 $780,665Active4 beds 4 baths3,491 sq. ft.
$780,665Active4 beds 4 baths3,491 sq. ft.12239 Lake View Boulevard, Mont Belvieu, TX 77523
MLS# 89289513Listed by: CHESMAR HOMES - New
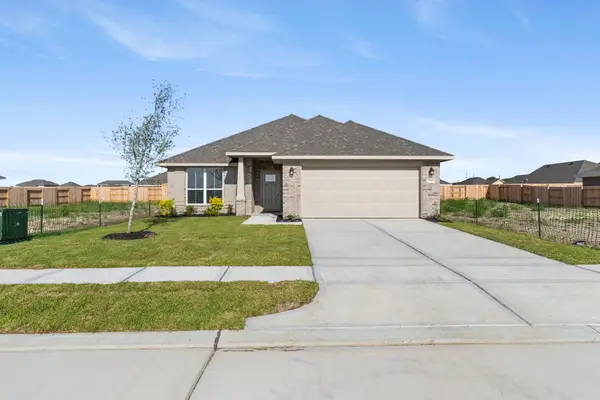 $249,400Active4 beds 2 baths1,820 sq. ft.
$249,400Active4 beds 2 baths1,820 sq. ft.2119 Emerald Lake Trail, Dayton, TX 77535
MLS# 60757904Listed by: ADAMS HOMES REALTY INC - New
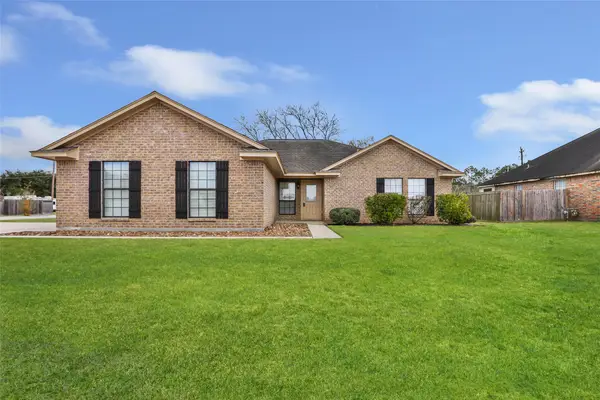 $345,000Active5 beds 2 baths1,738 sq. ft.
$345,000Active5 beds 2 baths1,738 sq. ft.12110 E River Run Drive, Baytown, TX 77523
MLS# 15167350Listed by: JLA REALTY - New
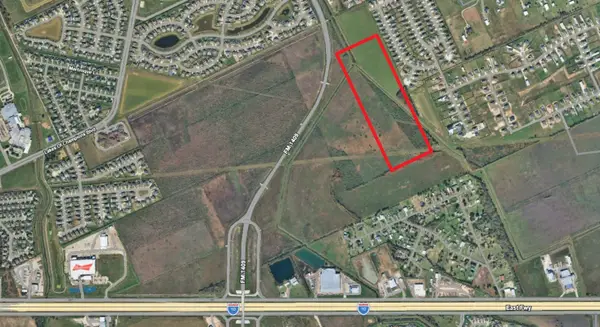 $5,122,656Active39.2 Acres
$5,122,656Active39.2 Acres0 Fm 1409 - Lot 1, Mont Belvieu, TX 77523
MLS# 74608938Listed by: CLAIRE SINCLAIR PROPERTIES

