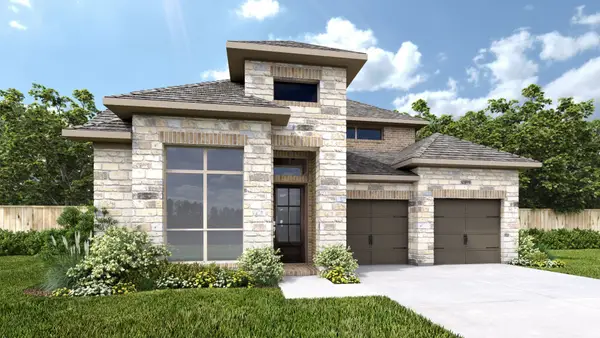15311 Icet Creek Avenue, Monterey Belvieu, TX 77523
Local realty services provided by:American Real Estate ERA Powered
15311 Icet Creek Avenue,Mont Belvieu, TX 77523
$669,000
- 4 Beds
- 4 Baths
- 3,728 sq. ft.
- Single family
- Active
Upcoming open houses
- Sat, Sep 2701:00 pm - 03:00 pm
Listed by:erin poree
Office:keller williams elite
MLS#:41040756
Source:HARMLS
Price summary
- Price:$669,000
- Price per sq. ft.:$179.45
- Monthly HOA dues:$48.33
About this home
Discover one of the best opportunities in Barbers Hill ISD—few 4-bedroom, 3.5-bath homes combine this level of quality with such a spacious lot. Located in desirable Icet Creek Crossing, this Mont Belvieu home offers nearly 37,000 sq ft to create your dream backyard retreat—pool, workshop, or both. Inside, soaring ceilings and abundant natural light flow through the open kitchen, breakfast, and living areas. Additional highlights include a formal dining, private office, game room, and media room. The primary suite features dual sinks, soaking tub, and separate shower. Upstairs, one bedroom enjoys a private bath, while two share a Jack-and-Jill with individual vanities. With a 3-car garage, covered patios, stylish finishes, and no flood history, this home is move-in ready. Sellers may also assist with buyer expenses, making this a rare chance to join an amazing community at a great value.
Contact an agent
Home facts
- Year built:2017
- Listing ID #:41040756
- Updated:September 27, 2025 at 09:11 PM
Rooms and interior
- Bedrooms:4
- Total bathrooms:4
- Full bathrooms:3
- Half bathrooms:1
- Living area:3,728 sq. ft.
Heating and cooling
- Cooling:Central Air, Electric
- Heating:Central, Electric
Structure and exterior
- Roof:Composition
- Year built:2017
- Building area:3,728 sq. ft.
- Lot area:0.85 Acres
Schools
- High school:BARBERS HILL HIGH SCHOOL
- Middle school:BARBERS HILL NORTH MIDDLE SCHOOL
- Elementary school:BARBERS HILL NORTH ELEMENTARY SCHOOL
Utilities
- Sewer:Public Sewer
Finances and disclosures
- Price:$669,000
- Price per sq. ft.:$179.45
- Tax amount:$11,696 (2024)
New listings near 15311 Icet Creek Avenue
- New
 $619,000Active6 beds 4 baths4,240 sq. ft.
$619,000Active6 beds 4 baths4,240 sq. ft.9719 Wincrest Drive, Mont Belvieu, TX 77523
MLS# 14526508Listed by: COMPASS RE TEXAS, LLC - THE WOODLANDS - New
 $280,000Active4 beds 3 baths2,160 sq. ft.
$280,000Active4 beds 3 baths2,160 sq. ft.12402 Old River Drive, Baytown, TX 77523
MLS# 52830081Listed by: TIJERINA GROUP REAL ESTATE CONSULTANTS - New
 $453,900Active4 beds 4 baths3,040 sq. ft.
$453,900Active4 beds 4 baths3,040 sq. ft.12018 Obsidian Lane, Mont Belvieu, TX 77535
MLS# 10348431Listed by: BETTER HOMES AND GARDENS REAL ESTATE GARY GREENE - LAKE HOUSTON - Open Sat, 11am to 2pmNew
 $510,000Active4 beds 3 baths2,707 sq. ft.
$510,000Active4 beds 3 baths2,707 sq. ft.14202 Meadowlands Drive, Mont Belvieu, TX 77523
MLS# 65295043Listed by: RE/MAX COMPASS - New
 $684,900Active4 beds 4 baths2,942 sq. ft.
$684,900Active4 beds 4 baths2,942 sq. ft.11915 Greenwood Drive, Mont Belvieu, TX 77523
MLS# 91654243Listed by: PERRY HOMES REALTY, LLC - New
 $380,000Active5 beds 4 baths3,244 sq. ft.
$380,000Active5 beds 4 baths3,244 sq. ft.2120 Emerald Lake Trail, Dayton, TX 77535
MLS# 83855841Listed by: LENNAR HOMES VILLAGE BUILDERS, LLC - New
 $310,000Active4 beds 2 baths2,081 sq. ft.
$310,000Active4 beds 2 baths2,081 sq. ft.2123 Emerald Lake Trail, Dayton, TX 77535
MLS# 73894022Listed by: LENNAR HOMES VILLAGE BUILDERS, LLC - New
 $399,990Active3 beds 2 baths1,910 sq. ft.
$399,990Active3 beds 2 baths1,910 sq. ft.10007 Goliad Drive, Mont Belvieu, TX 77523
MLS# 95567182Listed by: ASHTON WOODS - New
 $474,990Active4 beds 4 baths2,674 sq. ft.
$474,990Active4 beds 4 baths2,674 sq. ft.10023 Goliad Drive, Mont Belvieu, TX 77523
MLS# 10607061Listed by: ASHTON WOODS - New
 $520,390Active4 beds 3 baths2,530 sq. ft.
$520,390Active4 beds 3 baths2,530 sq. ft.12339 Hackberry Drive, Mont Belvieu, TX 77523
MLS# 86469122Listed by: DINA VERTERAMO
