4002 Broadmoor Drive, Monterey Belvieu, TX 77523
Local realty services provided by:American Real Estate ERA Powered
4002 Broadmoor Drive,Mont Belvieu, TX 77523
$614,900
- 5 Beds
- 4 Baths
- 4,846 sq. ft.
- Single family
- Active
Listed by: lauren moyers
Office: berkshire hathaway homeservices premier properties
MLS#:80928591
Source:HARMLS
Price summary
- Price:$614,900
- Price per sq. ft.:$126.89
- Monthly HOA dues:$39.58
About this home
Welcome to this spacious 5-bedroom, 3-bathroom home in the highly sought-after Wilburn Ranch Subdivision, located on the north side of I-10 in Mont Belvieu. Boasting the largest square footage on the north side of I-10, this home features fresh paint, new carpet, and beautiful hardwood floors throughout the first floor. Three fireplaces downstairs add warmth and charm to the living areas. The chef’s kitchen is equipped with stainless steel appliances, double ovens, and a new microwave, plus the added convenience of a fridge. The generous primary ensuite offers a peaceful retreat. With large bedrooms and a massive game room, there’s plenty of room for everyone. The 3-car garage and prime location make this the perfect home! Situated on a large corner lot, this home provides plenty of space for relaxation and entertaining. Don’t miss the opportunity to experience the comfort and style of this incredible property!
Contact an agent
Home facts
- Year built:2015
- Listing ID #:80928591
- Updated:January 09, 2026 at 10:07 PM
Rooms and interior
- Bedrooms:5
- Total bathrooms:4
- Full bathrooms:3
- Half bathrooms:1
- Living area:4,846 sq. ft.
Heating and cooling
- Cooling:Central Air, Electric
- Heating:Central, Gas
Structure and exterior
- Roof:Composition
- Year built:2015
- Building area:4,846 sq. ft.
- Lot area:0.35 Acres
Schools
- High school:BARBERS HILL HIGH SCHOOL
- Middle school:BARBERS HILL NORTH MIDDLE SCHOOL
- Elementary school:BARBERS HILL NORTH ELEMENTARY SCHOOL
Utilities
- Sewer:Public Sewer
Finances and disclosures
- Price:$614,900
- Price per sq. ft.:$126.89
- Tax amount:$5,690 (2024)
New listings near 4002 Broadmoor Drive
- New
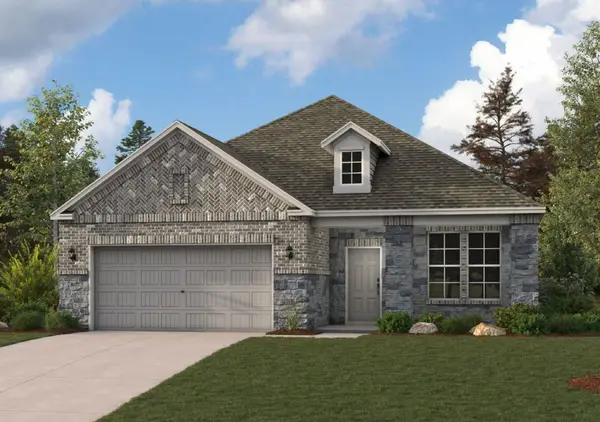 $399,900Active3 beds 2 baths1,786 sq. ft.
$399,900Active3 beds 2 baths1,786 sq. ft.11530 Youngquist Drive, Mont Belvieu, TX 77535
MLS# 84061370Listed by: CENTURY COMMUNITIES - New
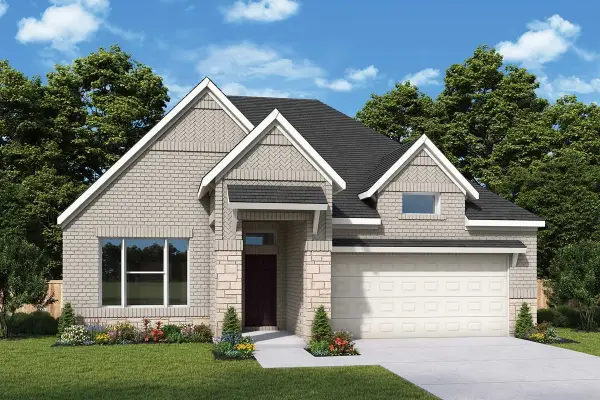 $459,330Active3 beds 2 baths1,928 sq. ft.
$459,330Active3 beds 2 baths1,928 sq. ft.11847 Sawgrass Drive, Mont Belvieu, TX 77523
MLS# 65492654Listed by: WEEKLEY PROPERTIES BEVERLY BRADLEY - New
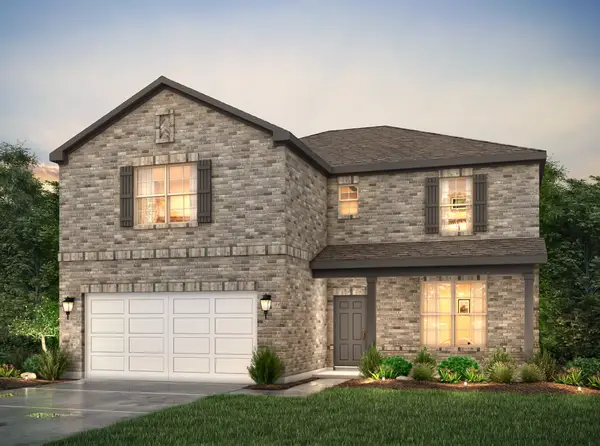 $479,900Active4 beds 4 baths3,075 sq. ft.
$479,900Active4 beds 4 baths3,075 sq. ft.11502 Youngquist Drive, Mont Belvieu, TX 77535
MLS# 58826499Listed by: CENTURY COMMUNITIES - New
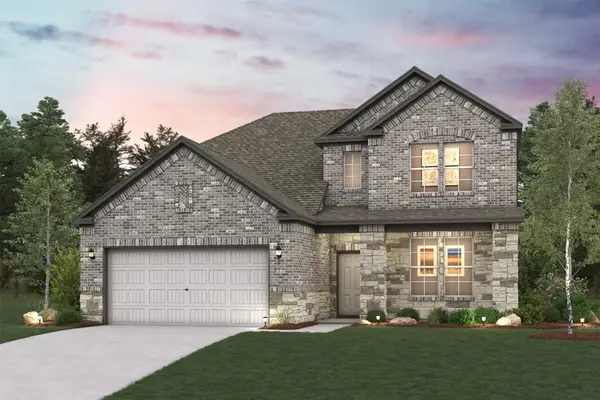 $439,900Active3 beds 3 baths2,447 sq. ft.
$439,900Active3 beds 3 baths2,447 sq. ft.11426 Youngquist Drive, Mont Belvieu, TX 77535
MLS# 81932402Listed by: CENTURY COMMUNITIES - New
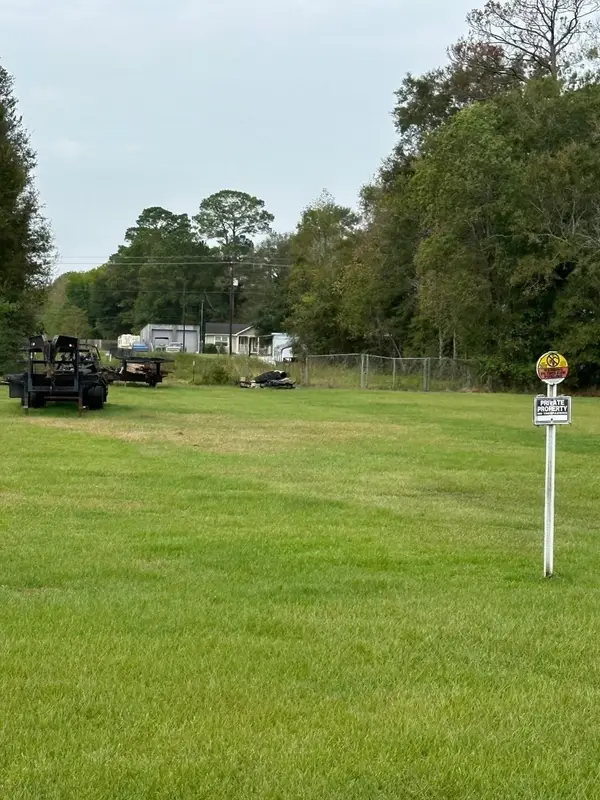 $198,000Active3.14 Acres
$198,000Active3.14 Acres000 Off Of Fm 1409, Old River Winfree, TX 77523
MLS# 81582794Listed by: COLDWELL BANKER REALTY - BAYTOWN - New
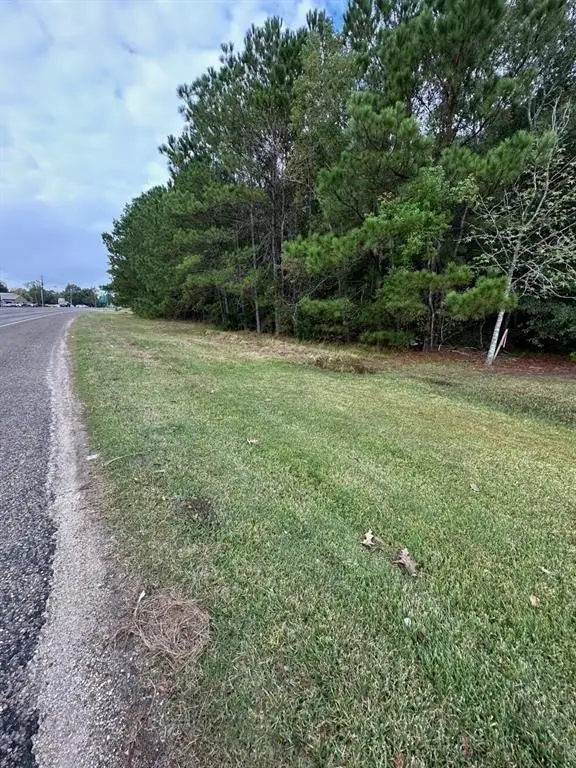 $249,000Active2.44 Acres
$249,000Active2.44 Acres0 Fm 1409, Baytown, TX 77523
MLS# 86569871Listed by: COLDWELL BANKER REALTY - BAYTOWN - New
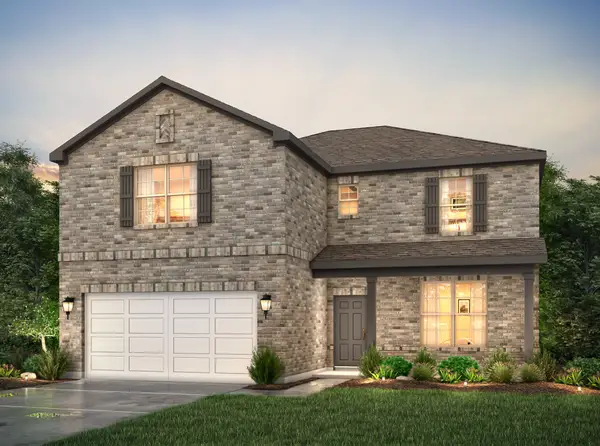 $489,900Active4 beds 4 baths3,075 sq. ft.
$489,900Active4 beds 4 baths3,075 sq. ft.11007 Youngquist Drive, Mont Belvieu, TX 77535
MLS# 98476761Listed by: CENTURY COMMUNITIES - Open Sun, 12 to 2pmNew
 $490,000Active4 beds 4 baths2,653 sq. ft.
$490,000Active4 beds 4 baths2,653 sq. ft.12114 Champions Forest Drive, Mont Belvieu, TX 77535
MLS# 53798923Listed by: THE ONYX GROUP - New
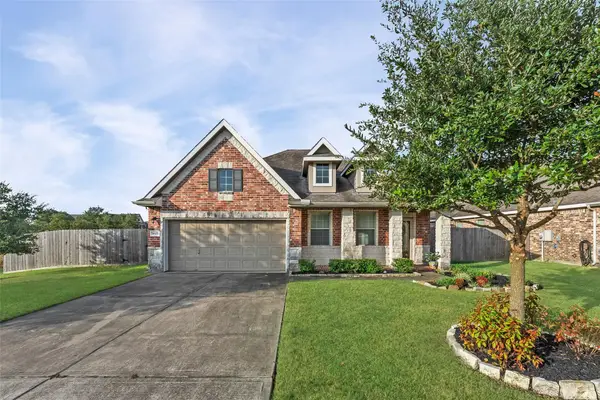 $356,000Active3 beds 2 baths2,291 sq. ft.
$356,000Active3 beds 2 baths2,291 sq. ft.9603 Indian Trail, Mont Belvieu, TX 77523
MLS# 4802800Listed by: LAURA ESTES REAL ESTATE - New
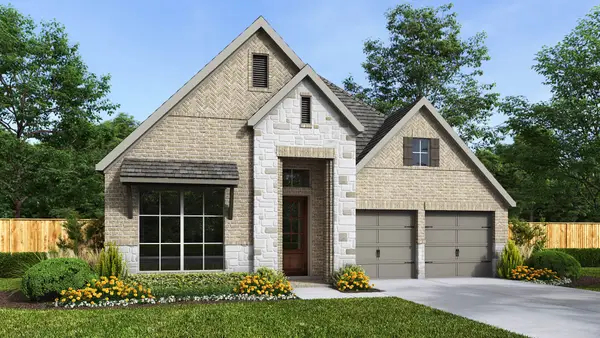 $539,900Active4 beds 3 baths2,544 sq. ft.
$539,900Active4 beds 3 baths2,544 sq. ft.12014 Jacob Lane, Mont Belvieu, TX 77523
MLS# 5561314Listed by: PERRY HOMES REALTY, LLC
