4103 Broadmoor Drive, Monterey Belvieu, TX 77523
Local realty services provided by:ERA Experts
4103 Broadmoor Drive,Mont Belvieu, TX 77523
$595,000
- 5 Beds
- 4 Baths
- 4,848 sq. ft.
- Single family
- Active
Listed by: lisa clary
Office: coldwell banker realty - baytown
MLS#:74168033
Source:HARMLS
Price summary
- Price:$595,000
- Price per sq. ft.:$122.73
- Monthly HOA dues:$39.58
About this home
This is the house that doesn’t just check the boxes—it rewrites the list entirely. Welcome to your dream estate boasting over 4,800 square feet of pure wow on nearly half an acre in Mont Belvieu - in highly awarded BHISD/North! With 5 spacious bedrooms, including two luxurious primary suites, there’s room for everyone—and then some. Need space for work, play, and epic movie nights? This beauty delivers with a dedicated office that has a double sided fireplace between it and the formal dining room. It also has a downstairs media room (or flex room), and a game room that’s ready for Friday night fun. Park all the toys (and then a few more) in the three-car garage. From everyday living to entertaining on a grand scale, this home blends function, comfort, and show-stopping style.The only thing missing? Your name on the mailbox. Come experience the space, the layout, and the lifestyle you deserve!
Contact an agent
Home facts
- Year built:2015
- Listing ID #:74168033
- Updated:January 09, 2026 at 01:20 PM
Rooms and interior
- Bedrooms:5
- Total bathrooms:4
- Full bathrooms:3
- Half bathrooms:1
- Living area:4,848 sq. ft.
Heating and cooling
- Cooling:Central Air, Electric
- Heating:Central, Gas
Structure and exterior
- Roof:Composition
- Year built:2015
- Building area:4,848 sq. ft.
- Lot area:0.41 Acres
Schools
- High school:BARBERS HILL HIGH SCHOOL
- Middle school:BARBERS HILL NORTH MIDDLE SCHOOL
- Elementary school:BARBERS HILL NORTH ELEMENTARY SCHOOL
Utilities
- Sewer:Public Sewer
Finances and disclosures
- Price:$595,000
- Price per sq. ft.:$122.73
- Tax amount:$11,492 (2024)
New listings near 4103 Broadmoor Drive
- New
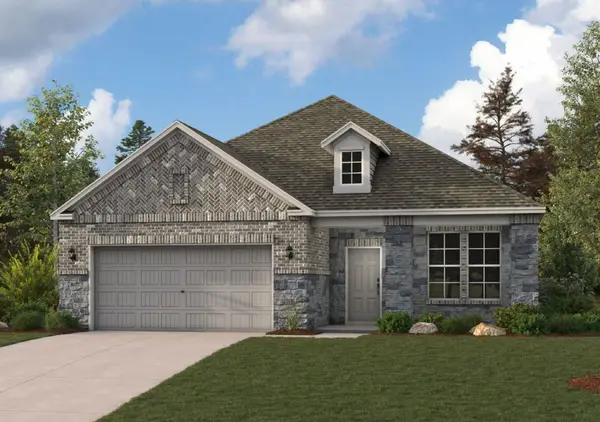 $399,900Active3 beds 2 baths1,786 sq. ft.
$399,900Active3 beds 2 baths1,786 sq. ft.11530 Youngquist Drive, Mont Belvieu, TX 77535
MLS# 84061370Listed by: CENTURY COMMUNITIES - New
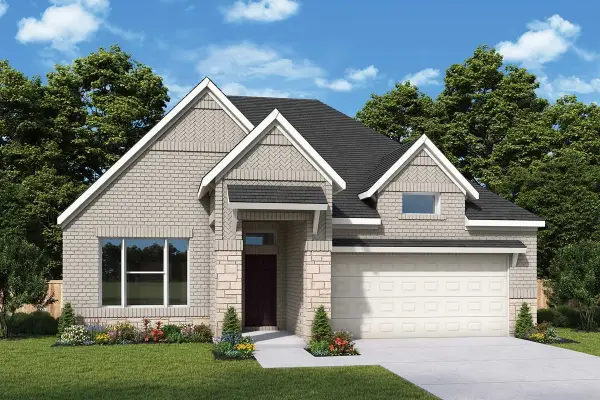 $459,330Active3 beds 2 baths1,928 sq. ft.
$459,330Active3 beds 2 baths1,928 sq. ft.11847 Sawgrass Drive, Mont Belvieu, TX 77523
MLS# 65492654Listed by: WEEKLEY PROPERTIES BEVERLY BRADLEY - New
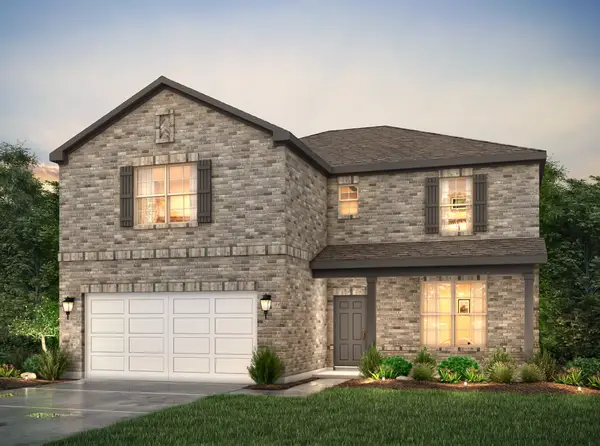 $479,900Active4 beds 4 baths3,075 sq. ft.
$479,900Active4 beds 4 baths3,075 sq. ft.11502 Youngquist Drive, Mont Belvieu, TX 77535
MLS# 58826499Listed by: CENTURY COMMUNITIES - New
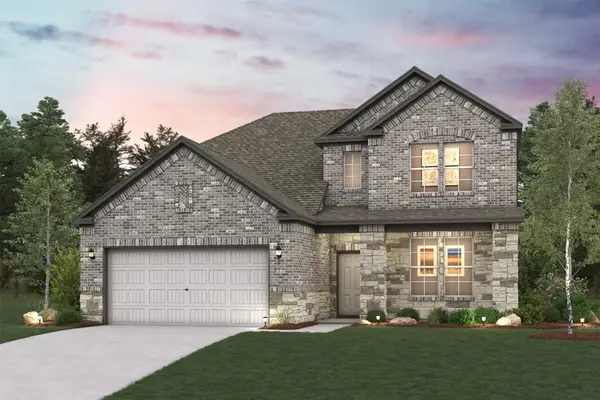 $439,900Active3 beds 3 baths2,447 sq. ft.
$439,900Active3 beds 3 baths2,447 sq. ft.11426 Youngquist Drive, Mont Belvieu, TX 77535
MLS# 81932402Listed by: CENTURY COMMUNITIES - New
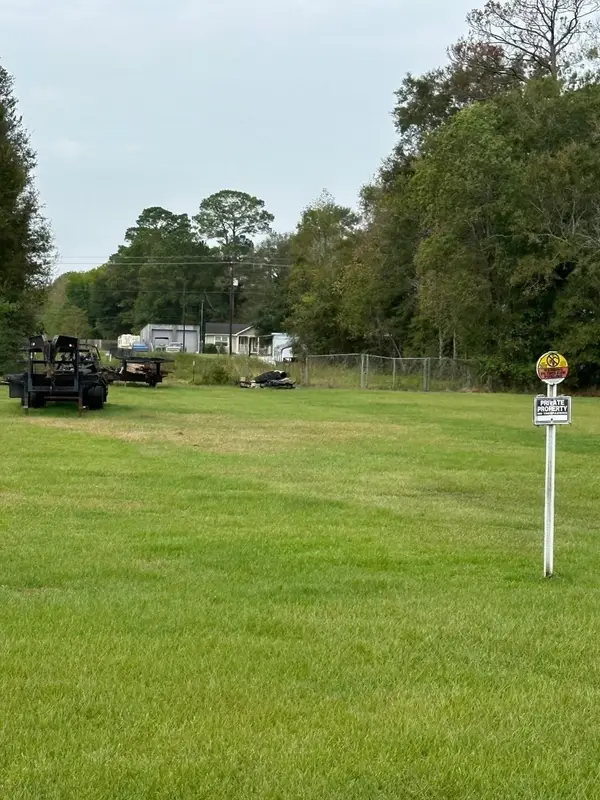 $198,000Active3.14 Acres
$198,000Active3.14 Acres000 Off Of Fm 1409, Old River Winfree, TX 77523
MLS# 81582794Listed by: COLDWELL BANKER REALTY - BAYTOWN - New
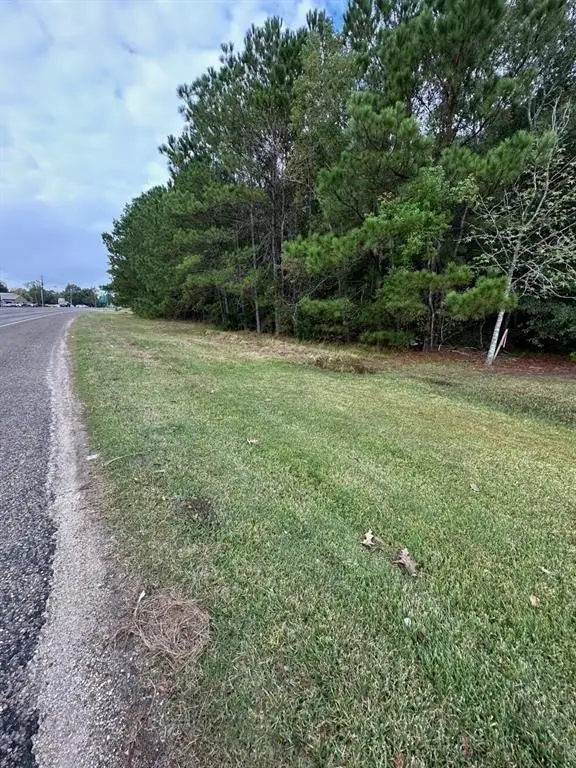 $249,000Active2.44 Acres
$249,000Active2.44 Acres0 Fm 1409, Baytown, TX 77523
MLS# 86569871Listed by: COLDWELL BANKER REALTY - BAYTOWN - New
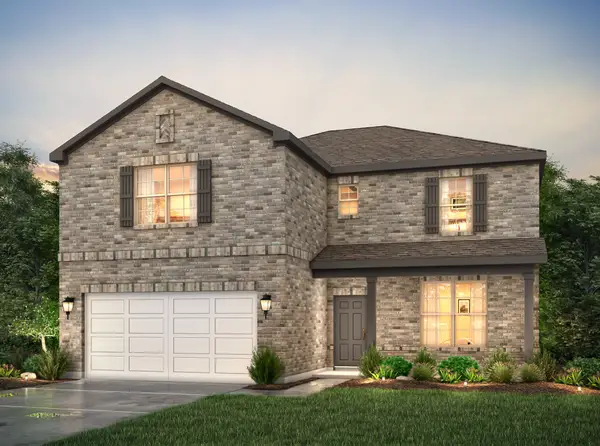 $489,900Active4 beds 4 baths3,075 sq. ft.
$489,900Active4 beds 4 baths3,075 sq. ft.11007 Youngquist Drive, Mont Belvieu, TX 77535
MLS# 98476761Listed by: CENTURY COMMUNITIES - Open Sun, 12 to 2pmNew
 $490,000Active4 beds 4 baths2,653 sq. ft.
$490,000Active4 beds 4 baths2,653 sq. ft.12114 Champions Forest Drive, Mont Belvieu, TX 77535
MLS# 53798923Listed by: THE ONYX GROUP - New
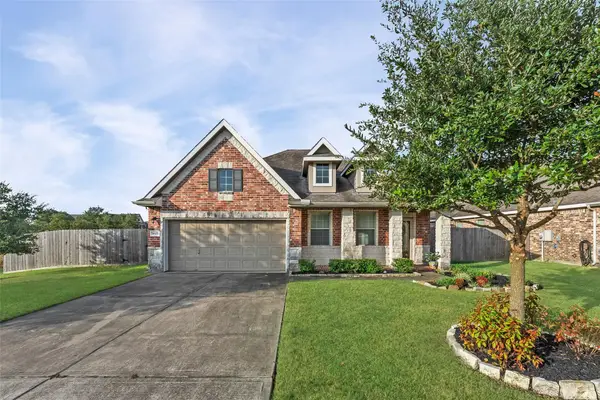 $356,000Active3 beds 2 baths2,291 sq. ft.
$356,000Active3 beds 2 baths2,291 sq. ft.9603 Indian Trail, Mont Belvieu, TX 77523
MLS# 4802800Listed by: LAURA ESTES REAL ESTATE - New
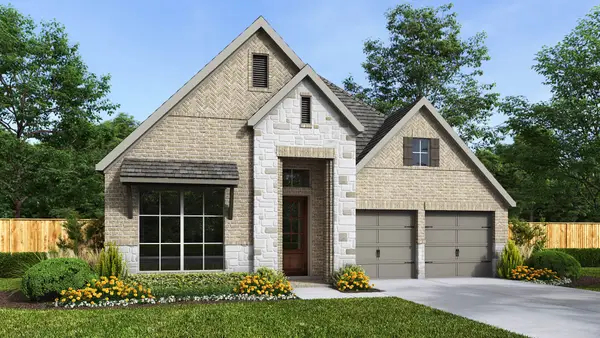 $539,900Active4 beds 3 baths2,544 sq. ft.
$539,900Active4 beds 3 baths2,544 sq. ft.12014 Jacob Lane, Mont Belvieu, TX 77523
MLS# 5561314Listed by: PERRY HOMES REALTY, LLC
