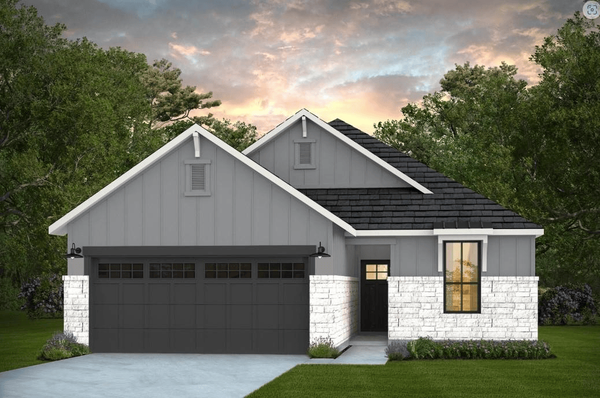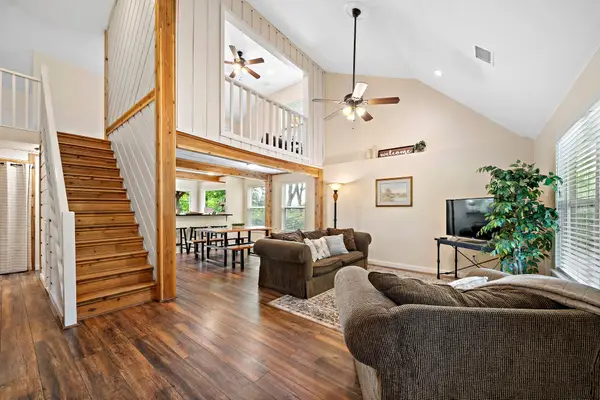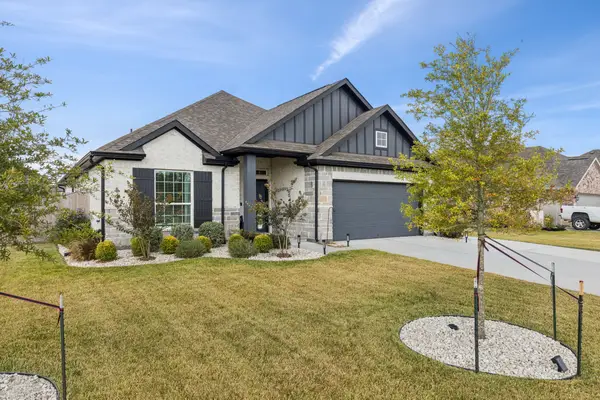9414 Trinidad Drive, Monterey Belvieu, TX 77523
Local realty services provided by:American Real Estate ERA Powered
9414 Trinidad Drive,Mont Belvieu, TX 77523
$410,000
- 4 Beds
- 3 Baths
- 2,618 sq. ft.
- Single family
- Active
Listed by:melissa sumrall
Office:jla realty
MLS#:42157613
Source:HARMLS
Price summary
- Price:$410,000
- Price per sq. ft.:$156.61
About this home
Location! Location! Location! A rare find inside the city limits of Mont Belvieu! This immaculately kept 4/5-bedroom home sits in the heart of town, offering unbeatable convenience to Barbers Hill Schools, shopping, restaurants, I-10, and the Grand Parkway. The roof is just 2 years young and features durable 30-year shingles. Step inside to an open floor plan featuring soaring ceilings in the living room, a cozy gas log fireplace, and a beautifully updated kitchen with granite countertops and brand-new appliances. The spacious primary suite is conveniently located downstairs, complete with a well-appointed ensuite bath. Upstairs, you’ll find additional bedrooms, a large game room (or optional 5th bedroom), and a full bath. Enjoy relaxing or entertaining outdoors on the covered back patio, which features ample backyard space and a storage building ideal for all your lawn equipment. This home truly offers comfort, convenience, and charm—all in one perfect Mont Belvieu location!
Contact an agent
Home facts
- Year built:2012
- Listing ID #:42157613
- Updated:October 14, 2025 at 08:12 PM
Rooms and interior
- Bedrooms:4
- Total bathrooms:3
- Full bathrooms:2
- Half bathrooms:1
- Living area:2,618 sq. ft.
Heating and cooling
- Cooling:Central Air, Electric
- Heating:Central, Gas
Structure and exterior
- Roof:Composition
- Year built:2012
- Building area:2,618 sq. ft.
- Lot area:0.31 Acres
Schools
- High school:BARBERS HILL HIGH SCHOOL
- Middle school:BARBERS HILL NORTH MIDDLE SCHOOL
- Elementary school:BARBERS HILL NORTH ELEMENTARY SCHOOL
Utilities
- Sewer:Public Sewer
Finances and disclosures
- Price:$410,000
- Price per sq. ft.:$156.61
- Tax amount:$7,199 (2025)
New listings near 9414 Trinidad Drive
- Open Fri, 11am to 1pmNew
 $439,000Active4 beds 3 baths2,578 sq. ft.
$439,000Active4 beds 3 baths2,578 sq. ft.14038 Belmont Circle, Mont Belvieu, TX 77523
MLS# 92506932Listed by: SAPPHIRE HOMES REALTY - New
 $427,500Active4 beds 3 baths2,183 sq. ft.
$427,500Active4 beds 3 baths2,183 sq. ft.12303 Sweet Gum Drive, Mont Belvieu, TX 77523
MLS# 84277016Listed by: RE/MAX ONE - PREMIER - New
 $517,752Active4 beds 2 baths2,383 sq. ft.
$517,752Active4 beds 2 baths2,383 sq. ft.13006 Old Fashion Circle, Mont Belvieu, TX 77535
MLS# 23660086Listed by: K. HOVNANIAN HOMES - New
 $547,550Active5 beds 4 baths3,167 sq. ft.
$547,550Active5 beds 4 baths3,167 sq. ft.12102 Willow Way Avenue, Mont Belvieu, TX 77535
MLS# 44517240Listed by: K. HOVNANIAN HOMES - New
 $269,900Active4 beds 2 baths1,820 sq. ft.
$269,900Active4 beds 2 baths1,820 sq. ft.2119 Emerald Lake Trail, Dayton, TX 77535
MLS# 98677769Listed by: ADAMS HOMES REALTY INC  $304,990Pending3 beds 2 baths1,592 sq. ft.
$304,990Pending3 beds 2 baths1,592 sq. ft.6707 Alejandro Place, Baytown, TX 77523
MLS# 68850959Listed by: MONARCH REAL ESTATE & RANCH- New
 $299,900Active3 beds 2 baths2,174 sq. ft.
$299,900Active3 beds 2 baths2,174 sq. ft.401 Lazy River Lane, Mont Belvieu, TX 77523
MLS# 6282491Listed by: MY CASTLE REALTY - New
 $430,000Active3 beds 2 baths1,901 sq. ft.
$430,000Active3 beds 2 baths1,901 sq. ft.11311 Youngquist Drive, Mont Belvieu, TX 77535
MLS# 19885526Listed by: KELLER WILLIAMS ELITE - New
 $437,990Active4 beds 3 baths2,564 sq. ft.
$437,990Active4 beds 3 baths2,564 sq. ft.11919 Canal View Boulevard, Mont Belvieu, TX 77523
MLS# 42985239Listed by: CHESMAR HOMES
