10048 Crescent Drive, Montgomery, TX 77316
Local realty services provided by:ERA EXPERTS
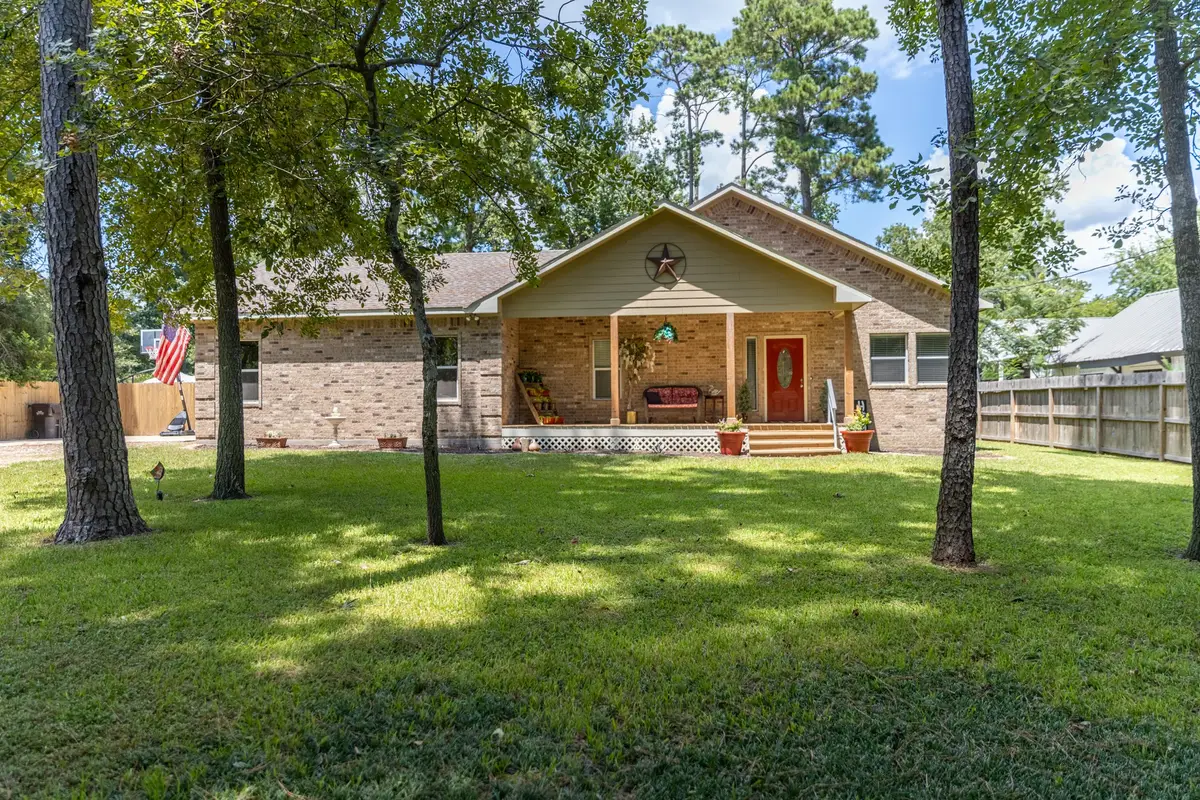
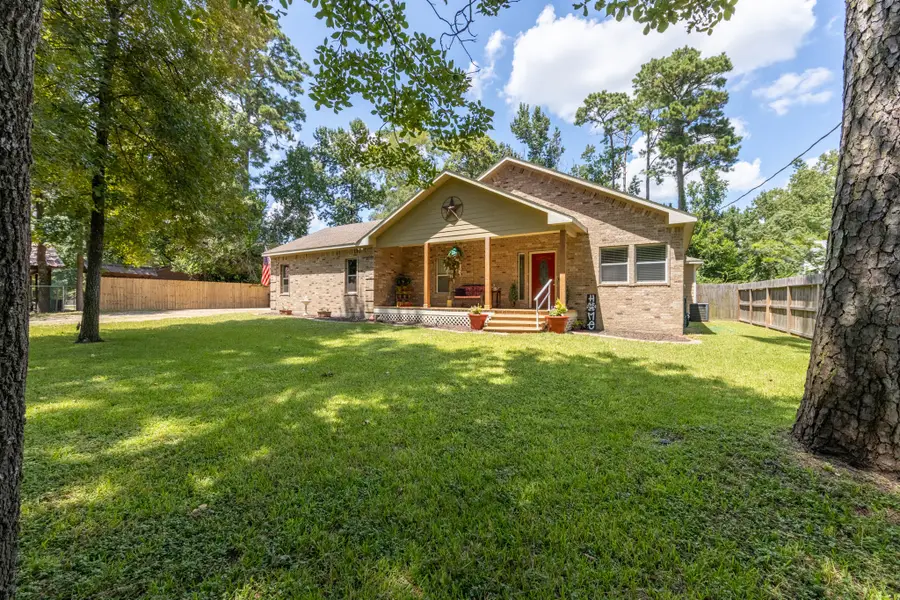
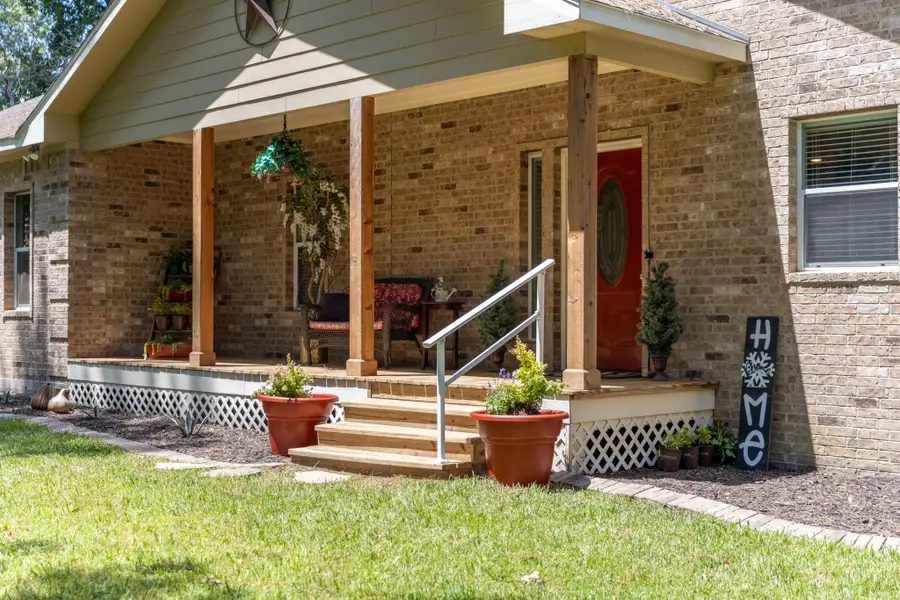
10048 Crescent Drive,Montgomery, TX 77316
$294,500
- 3 Beds
- 2 Baths
- 1,635 sq. ft.
- Single family
- Active
Listed by:trina roberson
Office:better homes and gardens real estate gary greene - champions
MLS#:70580953
Source:HARMLS
Price summary
- Price:$294,500
- Price per sq. ft.:$180.12
- Monthly HOA dues:$13.33
About this home
This 2013 home offers a blend of charm, luxury, functionality and privacy. Nestled in Lake Estates this 3/2/2 offers a large covered front porch, a huge open kitchen with an abundance of custom maple cabinets, granite counters, breakfast bar and S/S appliances. It features 3 spacious bedrooms all with walk-in closets, Oak floors, Low-E windows, insulated doors, wired cameras & fiber internet, oversized garage, extra long driveway, 25X25 concrete slab doubles as parking and a basketball court, a backyard oasis with a 12'X25' above ground saltwater pool, Alexa enabled lighting, a swing and firepit and privacy screen on backyard fence. This rare beauty sits on a double lot with mature trees, fenced front yard with gated access, a view of the fishing lake and park across the street. Minutes from downtown Montgomery and easy access to Magnolia. NO MUD!
Contact an agent
Home facts
- Year built:2013
- Listing Id #:70580953
- Updated:August 20, 2025 at 09:24 AM
Rooms and interior
- Bedrooms:3
- Total bathrooms:2
- Full bathrooms:2
- Living area:1,635 sq. ft.
Heating and cooling
- Cooling:Central Air, Electric
- Heating:Central, Electric
Structure and exterior
- Roof:Composition
- Year built:2013
- Building area:1,635 sq. ft.
- Lot area:0.39 Acres
Schools
- High school:LAKE CREEK HIGH SCHOOL
- Middle school:OAK HILL JUNIOR HIGH SCHOOL
- Elementary school:KEENAN ELEMENTARY SCHOOL
Utilities
- Sewer:Aerobic Septic
Finances and disclosures
- Price:$294,500
- Price per sq. ft.:$180.12
- Tax amount:$4,230 (2024)
New listings near 10048 Crescent Drive
- New
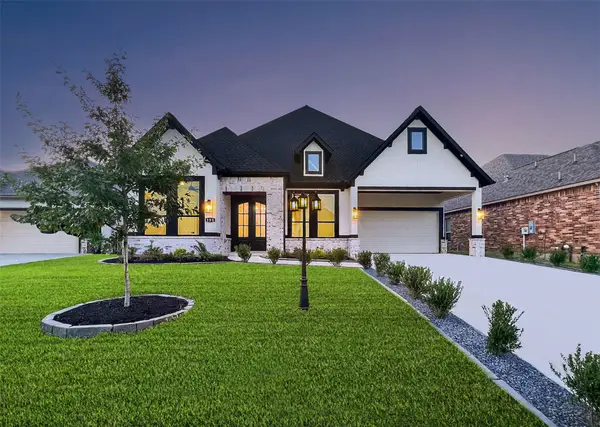 $625,000Active3 beds 3 baths2,676 sq. ft.
$625,000Active3 beds 3 baths2,676 sq. ft.191 Waterford Way, Montgomery, TX 77356
MLS# 32677934Listed by: TEXAN PREFERRED REALTY - New
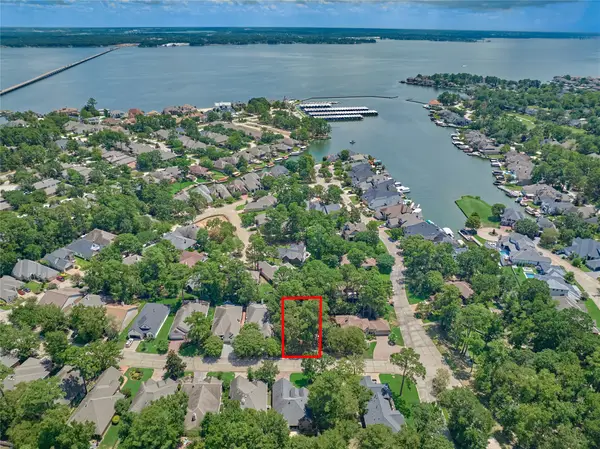 $96,900Active0.2 Acres
$96,900Active0.2 Acres357 Creekwood W, Montgomery, TX 77356
MLS# 47138745Listed by: BETTER HOMES AND GARDENS REAL ESTATE GARY GREENE - LAKE CONROE NORTH - New
 $1,149,990Active4 beds 4 baths3,650 sq. ft.
$1,149,990Active4 beds 4 baths3,650 sq. ft.8775 Catamaran Way, Montgomery, TX 77316
MLS# 92840573Listed by: TEXAS PREMIER REALTY - New
 $199,000Active2 beds 2 baths1,147 sq. ft.
$199,000Active2 beds 2 baths1,147 sq. ft.12565 Melville Drive #322, Montgomery, TX 77356
MLS# 30910794Listed by: KELLER WILLIAMS HOUSTON CENTRAL - New
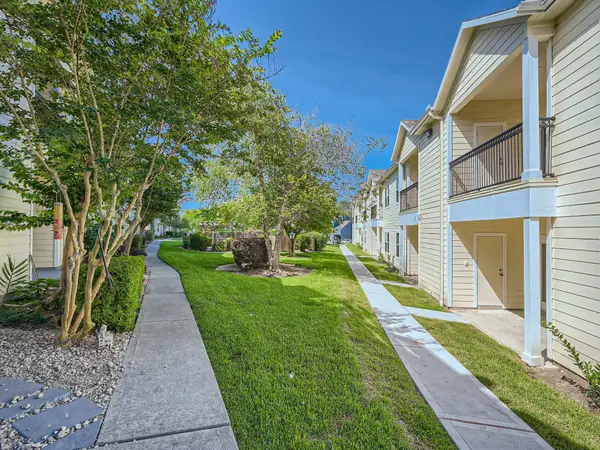 $199,000Active2 beds 2 baths1,147 sq. ft.
$199,000Active2 beds 2 baths1,147 sq. ft.12565 Melville Drive #316, Montgomery, TX 77356
MLS# 60326327Listed by: KELLER WILLIAMS HOUSTON CENTRAL - New
 $199,000Active2 beds 2 baths1,147 sq. ft.
$199,000Active2 beds 2 baths1,147 sq. ft.12565 Melville Drive #311, Montgomery, TX 77356
MLS# 84365274Listed by: KELLER WILLIAMS HOUSTON CENTRAL - New
 $579,000Active10.61 Acres
$579,000Active10.61 Acres10.61 Acres Johnson Road, Montgomery, TX 77356
MLS# 83211715Listed by: INTEK PROPERTY GROUP, LLC - New
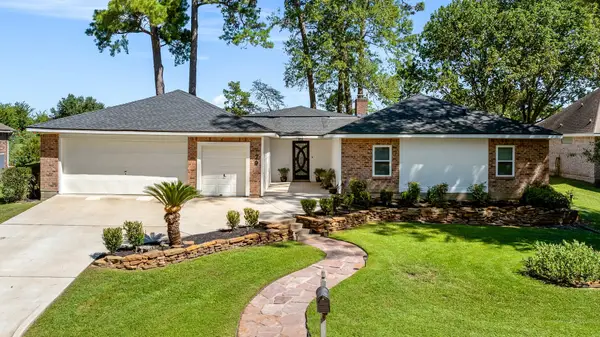 $334,900Active3 beds 3 baths2,161 sq. ft.
$334,900Active3 beds 3 baths2,161 sq. ft.79 Summers Wind Street, Montgomery, TX 77356
MLS# 39788763Listed by: BLAIR REALTY GROUP - New
 $280,000Active3 beds 3 baths1,954 sq. ft.
$280,000Active3 beds 3 baths1,954 sq. ft.122 Cheswood Forest Drive, Montgomery, TX 77316
MLS# 33261036Listed by: SURGE REALTY - Open Sun, 12 to 3pmNew
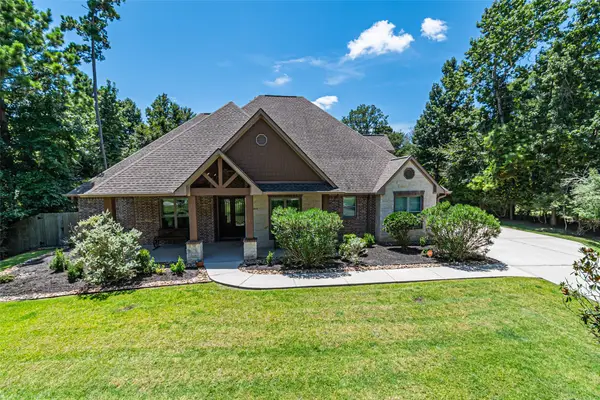 $810,000Active4 beds 5 baths3,208 sq. ft.
$810,000Active4 beds 5 baths3,208 sq. ft.8970 Navigation Circle, Montgomery, TX 77316
MLS# 20191690Listed by: RE/MAX UNIVERSAL
