101 Mallard Creek Court, Montgomery, TX 77316
Local realty services provided by:American Real Estate ERA Powered
101 Mallard Creek Court,Montgomery, TX 77316
$739,000
- 4 Beds
- 4 Baths
- 3,439 sq. ft.
- Single family
- Active
Upcoming open houses
- Sat, Sep 1312:00 pm - 02:00 pm
Listed by:denise zepeda
Office:re/max the woodlands & spring
MLS#:2767252
Source:HARMLS
Price summary
- Price:$739,000
- Price per sq. ft.:$214.89
- Monthly HOA dues:$116
About this home
Gorgeous Craftsman style Darling Home with a pool on oversized lot in Woodforest! Exceptional curb appeal greets you with a charming front porch and swing on one of the community’s most charming streets. High Ceilings greet you in the Foyer w/ a Study and Formal Dining Room flanked on either side. Natural sunlight is abundant in this open-concept design seamlessly connecting the gourmet kitchen, breakfast nook, and family room with a cozy corner fireplace. Designer upgrades include plantation shutters, crown molding, gleaming hardwoods, and quartz countertops. This backyard TREASURE offers a sparkling pool & spa, extended travertine tile patio, plenty of side yard spaces for activities & covered patio for outdoor dinners. Luxurious primary suite features a spa-like bath & walk-in closet w/ direct utility access. Upstairs boasts a spacious game room, media room, and three additional bedrooms w/two full baths. A perfect blend of charm, luxury, & functionality—this home truly has it all!
Contact an agent
Home facts
- Year built:2019
- Listing ID #:2767252
- Updated:September 09, 2025 at 04:10 PM
Rooms and interior
- Bedrooms:4
- Total bathrooms:4
- Full bathrooms:3
- Half bathrooms:1
- Living area:3,439 sq. ft.
Heating and cooling
- Cooling:Central Air, Electric, Zoned
- Heating:Central, Gas, Zoned
Structure and exterior
- Roof:Composition
- Year built:2019
- Building area:3,439 sq. ft.
- Lot area:0.29 Acres
Schools
- High school:CONROE HIGH SCHOOL
- Middle school:PEET JUNIOR HIGH SCHOOL
- Elementary school:STEWART ELEMENTARY SCHOOL (CONROE)
Utilities
- Sewer:Public Sewer
Finances and disclosures
- Price:$739,000
- Price per sq. ft.:$214.89
- Tax amount:$11,003 (2021)
New listings near 101 Mallard Creek Court
- New
 $1,275,000Active5 beds 6 baths5,050 sq. ft.
$1,275,000Active5 beds 6 baths5,050 sq. ft.131 Grove Clover Lane, Montgomery, TX 77316
MLS# 38114674Listed by: BETTER HOMES AND GARDENS REAL ESTATE GARY GREENE - LAKE CONROE SOUTH - New
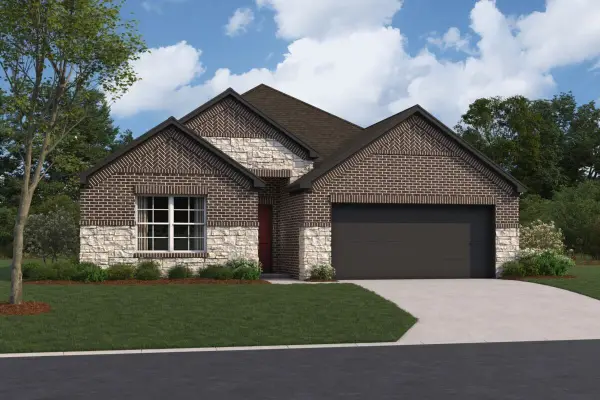 $371,990Active4 beds 3 baths2,069 sq. ft.
$371,990Active4 beds 3 baths2,069 sq. ft.16952 Jim Sharp Drive, Montgomery, TX 77316
MLS# 28730856Listed by: M/I HOMES - New
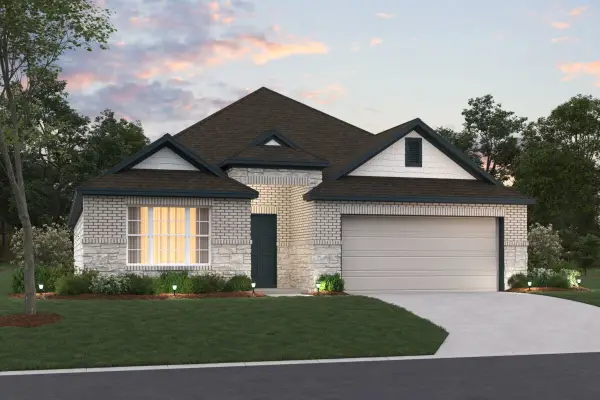 $395,990Active4 beds 3 baths2,246 sq. ft.
$395,990Active4 beds 3 baths2,246 sq. ft.16948 Jim Sharp Drive, Montgomery, TX 77316
MLS# 13824730Listed by: M/I HOMES - New
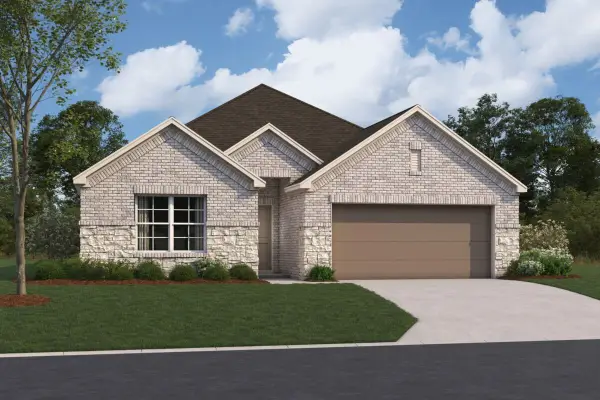 $380,990Active4 beds 3 baths2,103 sq. ft.
$380,990Active4 beds 3 baths2,103 sq. ft.16944 Jim Sharp Drive, Montgomery, TX 77316
MLS# 22659140Listed by: M/I HOMES - New
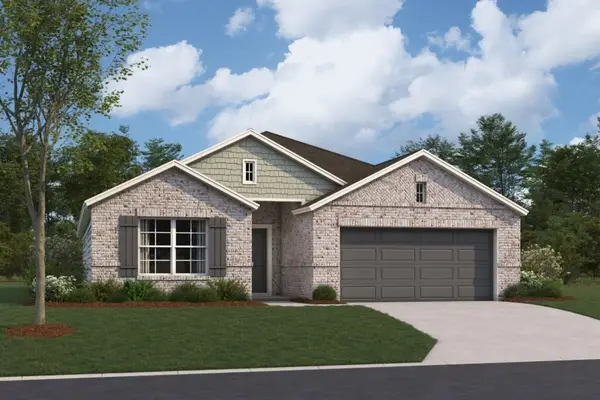 $355,990Active4 beds 2 baths1,990 sq. ft.
$355,990Active4 beds 2 baths1,990 sq. ft.16940 Jim Sharp Drive, Montgomery, TX 77316
MLS# 26556411Listed by: M/I HOMES - New
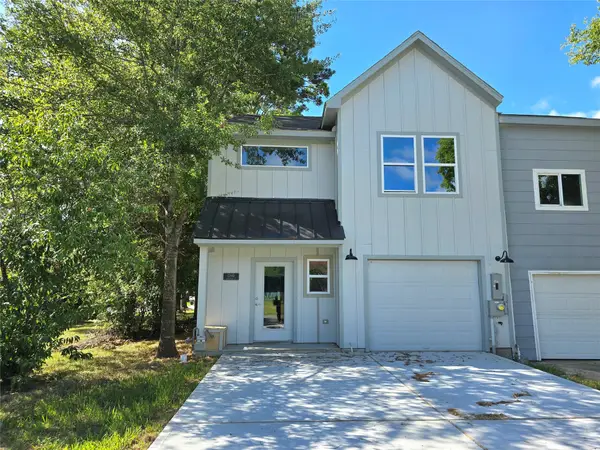 $364,500Active4 beds 4 baths2,717 sq. ft.
$364,500Active4 beds 4 baths2,717 sq. ft.12943 Andromeda Court, Montgomery, TX 77318
MLS# 43268636Listed by: RE/MAX SIGNATURE - New
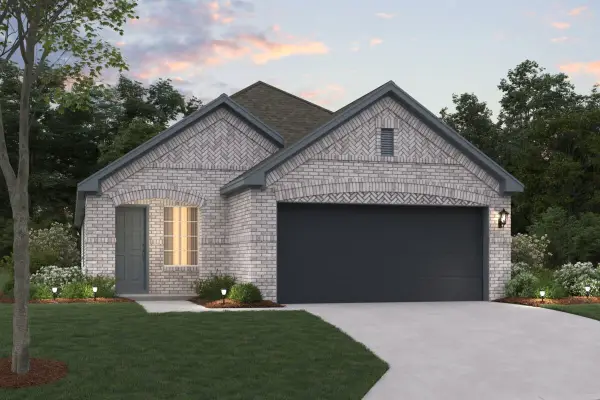 $301,990Active3 beds 2 baths1,510 sq. ft.
$301,990Active3 beds 2 baths1,510 sq. ft.10326 Navarro Path, Montgomery, TX 77316
MLS# 45362881Listed by: M/I HOMES - New
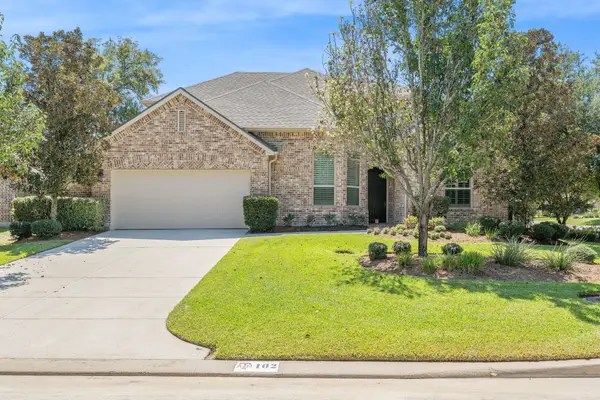 $539,000Active4 beds 5 baths3,339 sq. ft.
$539,000Active4 beds 5 baths3,339 sq. ft.102 Silver Minnow Place, Montgomery, TX 77316
MLS# 95165741Listed by: EXP REALTY LLC - Open Sat, 1 to 3pmNew
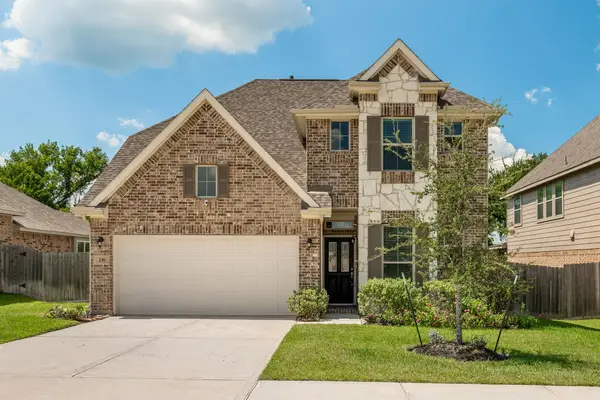 $389,500Active4 beds 4 baths2,300 sq. ft.
$389,500Active4 beds 4 baths2,300 sq. ft.239 Little Dog Drive, Montgomery, TX 77356
MLS# 21115612Listed by: BETTER HOMES AND GARDENS REAL ESTATE GARY GREENE - LAKE CONROE NORTH - New
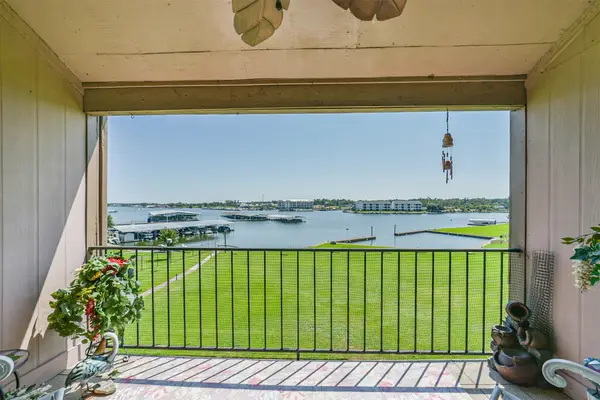 $185,000Active1 beds 1 baths848 sq. ft.
$185,000Active1 beds 1 baths848 sq. ft.15575 Marina Drive #315C, Montgomery, TX 77356
MLS# 19129410Listed by: KELLER WILLIAMS PREMIER REALTY
