10273 Crescent Drive, Montgomery, TX 77316
Local realty services provided by:ERA EXPERTS
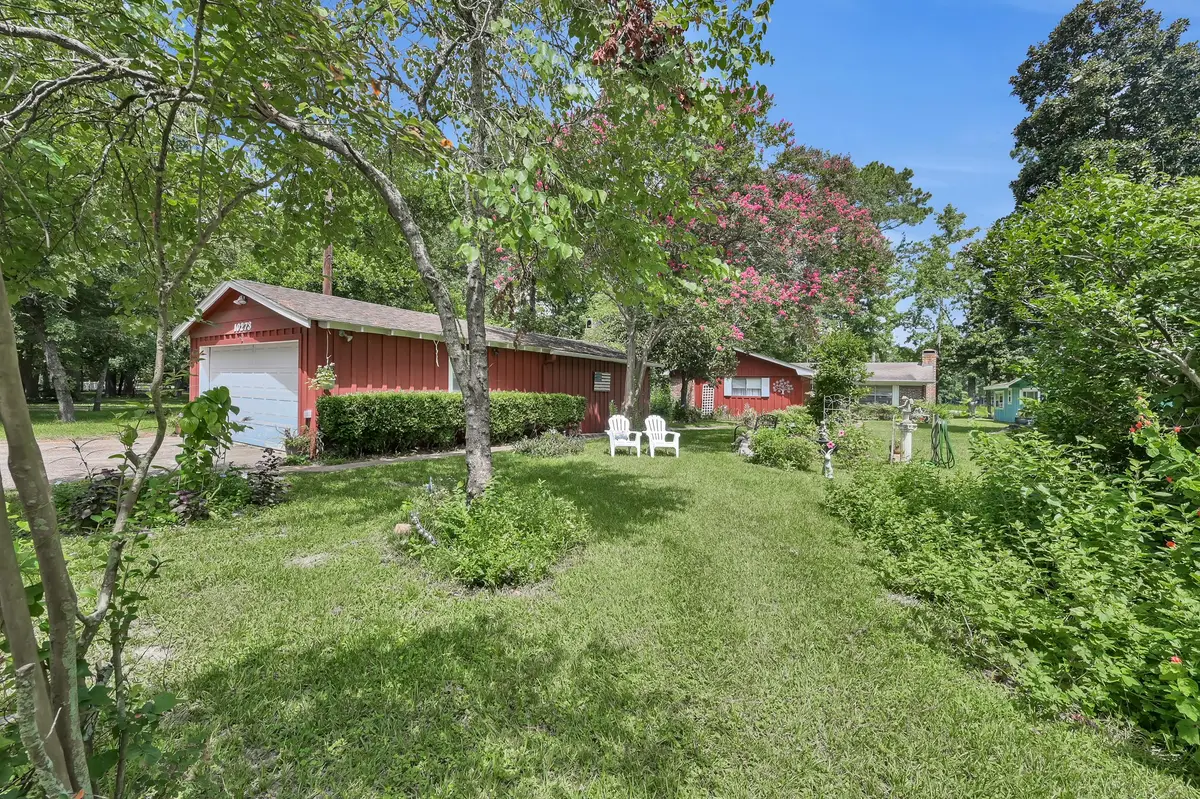
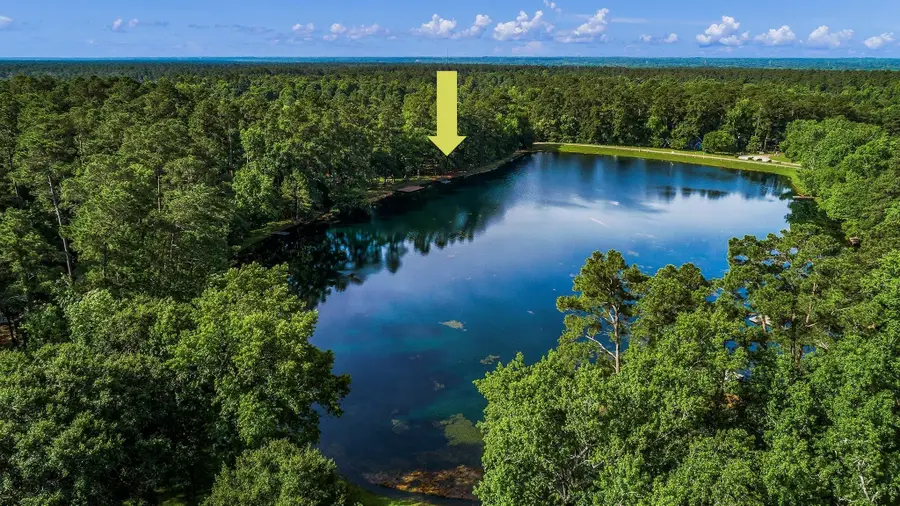
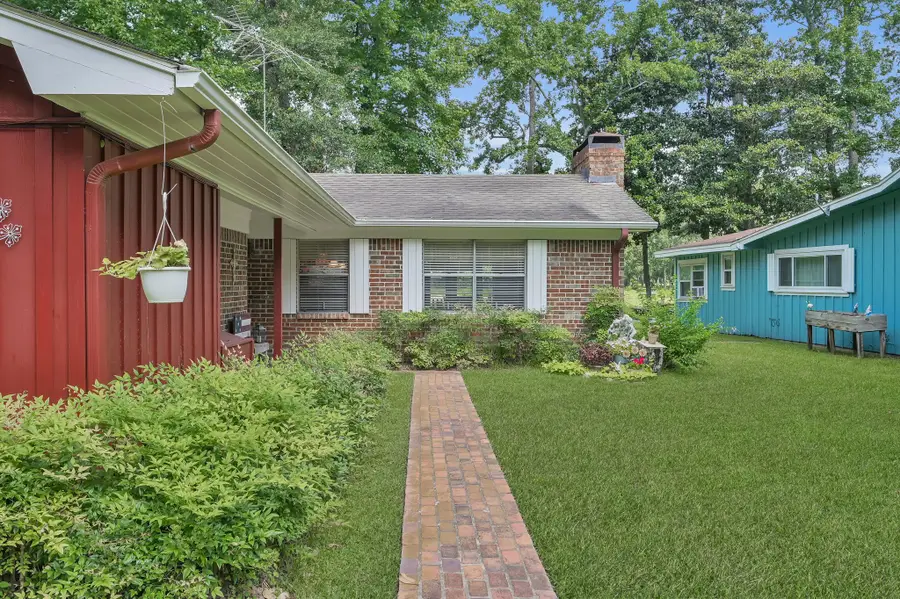
10273 Crescent Drive,Montgomery, TX 77316
$280,000
- 3 Beds
- 2 Baths
- 1,600 sq. ft.
- Single family
- Pending
Listed by:jessica winski
Office:walzel properties - conroe
MLS#:76415531
Source:HARMLS
Price summary
- Price:$280,000
- Price per sq. ft.:$175
- Monthly HOA dues:$19
About this home
WATERFRONT • Peaceful retreat in 177 Lake Estates. This charming lakefront home offers a peaceful escape surrounded by nature. With 3 bedrooms, 2 baths, and 1,600 SF of living space, the home features a spacious living room with vaulted ceilings, a cozy fireplace, and an open island kitchen—refrigerator, washer, and dryer stay. Thoughtfully designed with a split floor plan, 26X16’ sunroom with panoramic windows, and large covered back porch ideal for morning coffee or evening breezes. Step outside to a park-like setting with fenced backyard, 50’ of water frontage, private fishing pier, mature landscaping, and multiple outdoor sitting areas. Oversized garage (800+ SF), 10x9 storage shed, and recent HVAC (2022) add comfort and functionality. Enjoy quiet walks, fishing, swimming, lakeside picnics, or birdwatching—all just minutes from dining and amenities. Located in a hidden gem community with 2 stocked lakes, 5 parks, low taxes, and Montgomery ISD zoning. Vacation rentals allowed.
Contact an agent
Home facts
- Year built:1980
- Listing Id #:76415531
- Updated:August 18, 2025 at 07:33 AM
Rooms and interior
- Bedrooms:3
- Total bathrooms:2
- Full bathrooms:2
- Living area:1,600 sq. ft.
Heating and cooling
- Cooling:Central Air, Electric
- Heating:Central, Electric
Structure and exterior
- Roof:Composition
- Year built:1980
- Building area:1,600 sq. ft.
- Lot area:0.29 Acres
Schools
- High school:LAKE CREEK HIGH SCHOOL
- Middle school:OAK HILL JUNIOR HIGH SCHOOL
- Elementary school:KEENAN ELEMENTARY SCHOOL
Utilities
- Sewer:Septic Tank
Finances and disclosures
- Price:$280,000
- Price per sq. ft.:$175
- Tax amount:$3,763 (2024)
New listings near 10273 Crescent Drive
- New
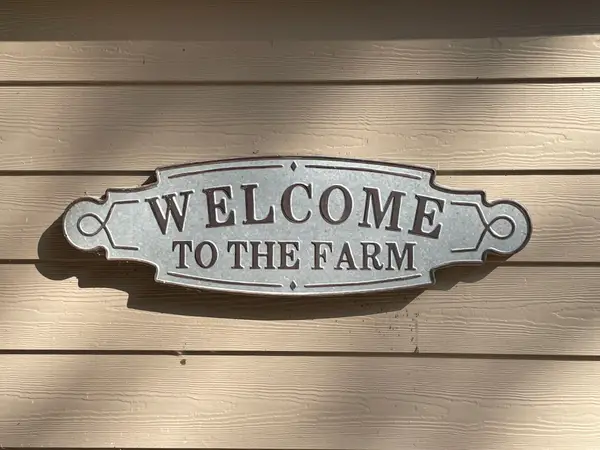 $475,000Active2 beds 2 baths1,108 sq. ft.
$475,000Active2 beds 2 baths1,108 sq. ft.27896 Deer Run Street, Montgomery, TX 77356
MLS# 9936390Listed by: JACOBS PROPERTIES - New
 $51,500Active0.05 Acres
$51,500Active0.05 Acres3106 Poe Drive, Montgomery, TX 77356
MLS# 30637775Listed by: EXP REALTY LLC - New
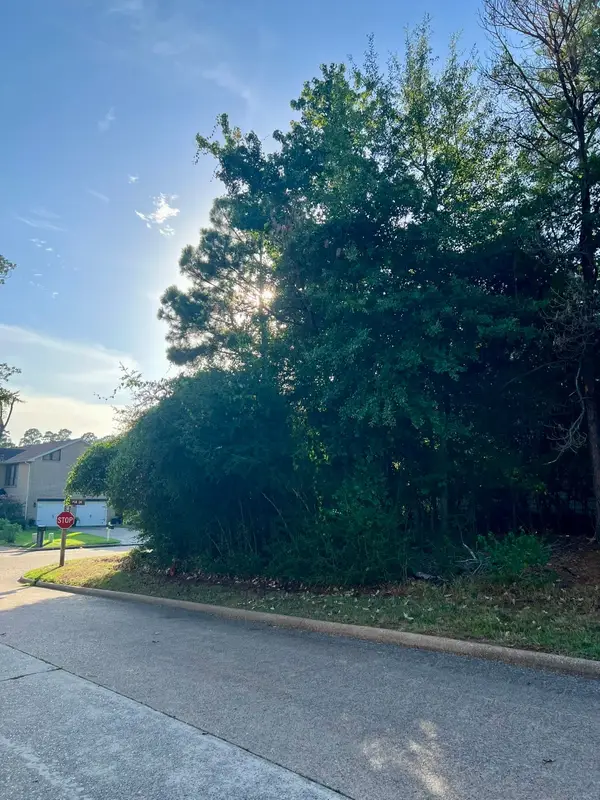 $51,500Active0.08 Acres
$51,500Active0.08 Acres3102 Poe Drive, Montgomery, TX 77356
MLS# 50000311Listed by: EXP REALTY LLC - New
 $40,000Active0 Acres
$40,000Active0 AcresLot 46 Lakeview Forest, Montgomery, TX 77316
MLS# 21985810Listed by: KELLER WILLIAMS REALTY LIVINGSTON - New
 $372,290Active3 beds 3 baths1,908 sq. ft.
$372,290Active3 beds 3 baths1,908 sq. ft.143 West Coralburst Loop, Montgomery, TX 77316
MLS# 59957532Listed by: CHESMAR HOMES 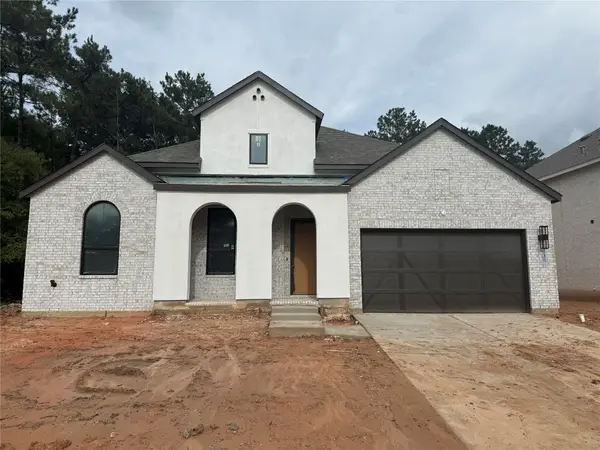 $599,990Active4 beds 5 baths2,822 sq. ft.
$599,990Active4 beds 5 baths2,822 sq. ft.41825 Doyle Drive, Montgomery, TX 77316
MLS# 60003690Listed by: DINA VERTERAMO- New
 $359,694Active1 beds 1 baths
$359,694Active1 beds 1 baths5848 Highline, Montgomery, TX 77316
MLS# 82390522Listed by: COLDWELL BANKER REALTY - THE WOODLANDS - New
 $339,000Active4 beds 3 baths2,094 sq. ft.
$339,000Active4 beds 3 baths2,094 sq. ft.17861 Hanson Ridge Court, Montgomery, TX 77316
MLS# 5679299Listed by: JLA REALTY - New
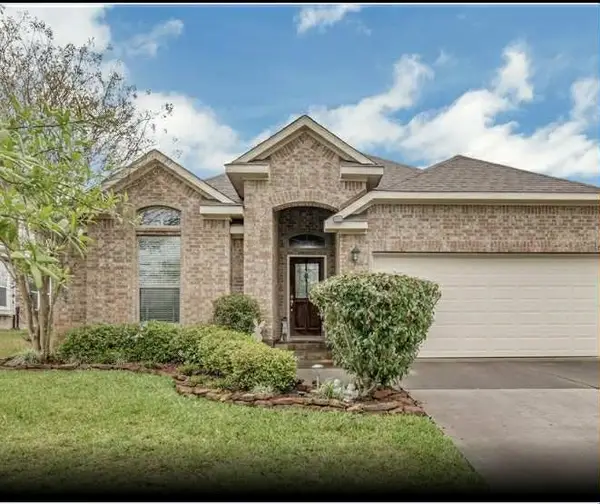 $278,000Active3 beds 2 baths1,631 sq. ft.
$278,000Active3 beds 2 baths1,631 sq. ft.18720 Rosalea Way, Montgomery, TX 77356
MLS# 40711509Listed by: BETTER HOMES AND GARDENS REAL ESTATE GARY GREENE - CYPRESS - New
 $124,900Active0 Acres
$124,900Active0 Acres20 Newberry Court, Montgomery, TX 77356
MLS# 32849593Listed by: HOMESMART
