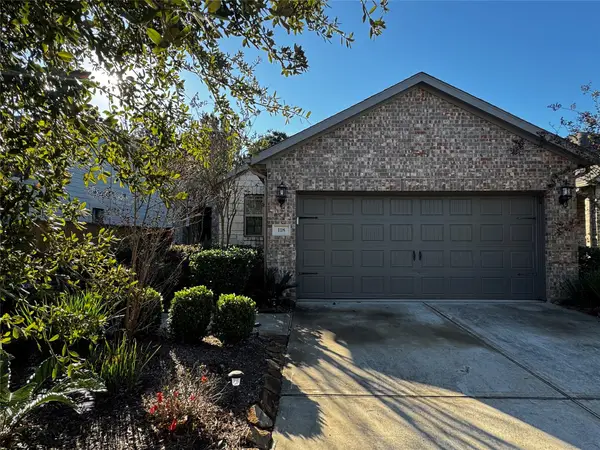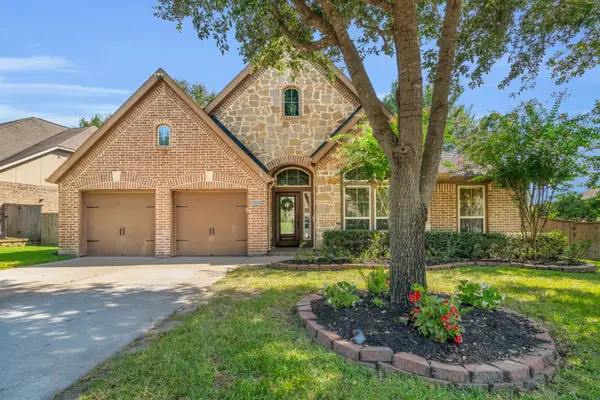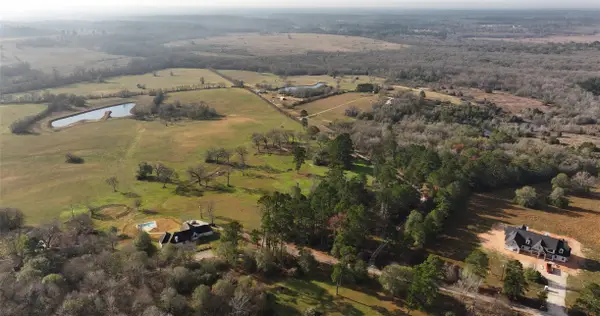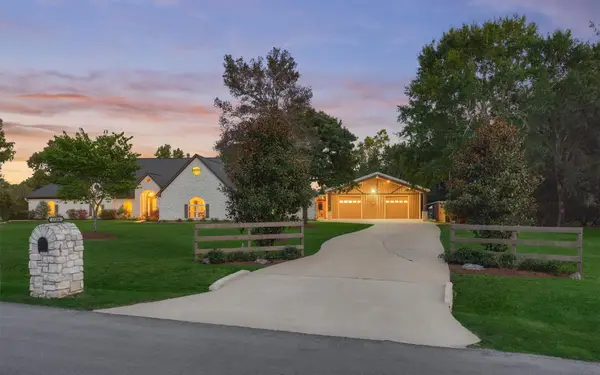106 Lazy Springs Drive, Montgomery, TX 77356
Local realty services provided by:American Real Estate ERA Powered
106 Lazy Springs Drive,Montgomery, TX 77356
$539,000
- 4 Beds
- 4 Baths
- 3,021 sq. ft.
- Single family
- Active
Listed by: ginny lewis
Office: berkshire hathaway homeservices premier properties
MLS#:85231878
Source:HARMLS
Price summary
- Price:$539,000
- Price per sq. ft.:$178.42
- Monthly HOA dues:$90.67
About this home
Nestled on an oversized cul-de-sac lot, this custom home features elegant design with rounded corners and 9-ft ceilings. The kitchen offers granite countertops, rich wood cabinetry, built-in desk, and stainless steel appliances. Upgrades include a radiant barrier roof, double-pane windows, new water heater, whole-home generator, wood floors, and reverse osmosis system. Enjoy mature landscaping with a French drain for optimal drainage. Spacious 3-car garage includes golf cart bay and workshop. The screened-in sunroom overlooks wooded views, while the large media room with full bath can serve as a private 4th bedroom. Located in gated April Sound on Lake Conroe with access to 27 holes of golf, 12 tennis courts, 5 pools, marina, dining, and a vibrant country club lifestyle.
Contact an agent
Home facts
- Year built:2001
- Listing ID #:85231878
- Updated:January 07, 2026 at 12:39 PM
Rooms and interior
- Bedrooms:4
- Total bathrooms:4
- Full bathrooms:3
- Half bathrooms:1
- Living area:3,021 sq. ft.
Heating and cooling
- Cooling:Central Air, Electric, Zoned
- Heating:Central, Gas, Zoned
Structure and exterior
- Roof:Composition
- Year built:2001
- Building area:3,021 sq. ft.
- Lot area:0.31 Acres
Schools
- High school:LAKE CREEK HIGH SCHOOL
- Middle school:OAK HILL JUNIOR HIGH SCHOOL
- Elementary school:STEWART CREEK ELEMENTARY SCHOOL
Utilities
- Sewer:Public Sewer
Finances and disclosures
- Price:$539,000
- Price per sq. ft.:$178.42
- Tax amount:$9,837 (2024)
New listings near 106 Lazy Springs Drive
- New
 $415,000Active3 beds 2 baths1,761 sq. ft.
$415,000Active3 beds 2 baths1,761 sq. ft.118 Arrowhead Lane, Montgomery, TX 77316
MLS# 5892132Listed by: LPT REALTY, LLC - Open Sun, 2 to 4pmNew
 $519,900Active4 beds 3 baths3,024 sq. ft.
$519,900Active4 beds 3 baths3,024 sq. ft.119 Colina Vista Way, Montgomery, TX 77316
MLS# 16043449Listed by: EXP REALTY LLC - New
 $1,487,500Active17 Acres
$1,487,500Active17 Acres17 AC St Beulah Chapel Rd, Montgomery, TX 77316
MLS# 78468877Listed by: JACOBS PROPERTIES - New
 $329,900Active4 beds 3 baths2,268 sq. ft.
$329,900Active4 beds 3 baths2,268 sq. ft.1507 Oakdale Crest Road, Montgomery, TX 77316
MLS# 35757199Listed by: PROMARK REALTY GROUP - New
 $1,575,000Active5 beds 6 baths5,201 sq. ft.
$1,575,000Active5 beds 6 baths5,201 sq. ft.11364 Majestic Drive, Montgomery, TX 77316
MLS# 66426909Listed by: COMPASS RE TEXAS, LLC - THE WOODLANDS - New
 $899,000Active4 beds 4 baths3,796 sq. ft.
$899,000Active4 beds 4 baths3,796 sq. ft.17 Bellingham Court, Montgomery, TX 77356
MLS# 72294498Listed by: COLDWELL BANKER REALTY - LAKE CONROE/WILLIS - New
 $209,990Active3 beds 3 baths1,367 sq. ft.
$209,990Active3 beds 3 baths1,367 sq. ft.16693 Eastchase Street, Montgomery, TX 77316
MLS# 91319981Listed by: PRIDE ST. REALTY, LLC - New
 $960,000Active4 beds 4 baths3,472 sq. ft.
$960,000Active4 beds 4 baths3,472 sq. ft.26214 Crown Court, Montgomery, TX 77316
MLS# 51737845Listed by: RE/MAX INTEGRITY - New
 $325,000Active3 beds 2 baths1,952 sq. ft.
$325,000Active3 beds 2 baths1,952 sq. ft.17040 W Fm 1097 #5101, Montgomery, TX 77356
MLS# 84156319Listed by: EVOLVE REAL ESTATE - New
 $600,000Active3 beds 3 baths2,662 sq. ft.
$600,000Active3 beds 3 baths2,662 sq. ft.11601 King George Court, Montgomery, TX 77316
MLS# 65656145Listed by: CLEARVIEW REAL ESTATE, LLC
