106 Sanderling Lane, Montgomery, TX 77316
Local realty services provided by:ERA EXPERTS

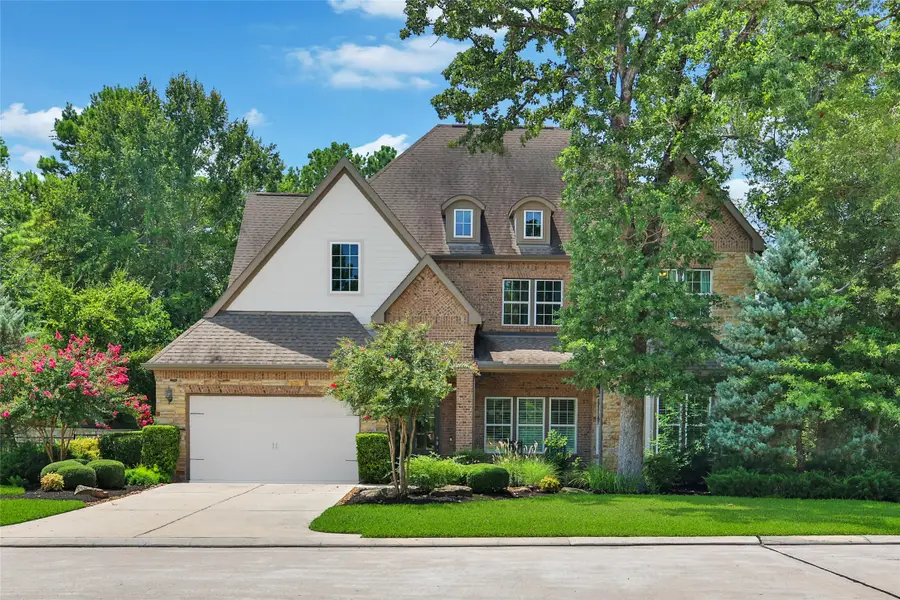

106 Sanderling Lane,Montgomery, TX 77316
$824,900
- 4 Beds
- 5 Baths
- 5,074 sq. ft.
- Single family
- Pending
Listed by:tiffany peterson
Office:texas premier realty
MLS#:19795943
Source:HARMLS
Price summary
- Price:$824,900
- Price per sq. ft.:$162.57
- Monthly HOA dues:$115.92
About this home
Former Gracepoint model exuding upscale elegance with designer touches—brick accents, exposed beams, and rich engineered hardwoods. All bedrooms (2 up and 2 down) offer their own baths for elevated privacy. Grand primary suite boasts spa-inspired bath, oversized closet with direct laundry/mudroom access. Includes a game room with wet bar and a pool table that stays, media room with projector and screen, and gourmet kitchen with an island, double ovens, gas cook top, and a farmhouse sink. A sophisticated wine room is tucked just off the family space for a refined retreat for entertaining or unwinding with your favorite vintage. Enjoy your private backyard with no side neighbors, and a covered patio retreat. Within steps enjoy walking trails, pools, parks, playgrounds, splash pad, tennis courts, sports fields, and a dog park! Montgomery ISD! Luxury meets lifestyle—experience it before it's gone!
Contact an agent
Home facts
- Year built:2015
- Listing Id #:19795943
- Updated:August 18, 2025 at 07:33 AM
Rooms and interior
- Bedrooms:4
- Total bathrooms:5
- Full bathrooms:4
- Half bathrooms:1
- Living area:5,074 sq. ft.
Heating and cooling
- Cooling:Central Air, Electric
- Heating:Central, Gas
Structure and exterior
- Roof:Composition
- Year built:2015
- Building area:5,074 sq. ft.
- Lot area:0.33 Acres
Schools
- High school:LAKE CREEK HIGH SCHOOL
- Middle school:OAK HILL JUNIOR HIGH SCHOOL
- Elementary school:LONE STAR ELEMENTARY SCHOOL (MONTGOMERY)
Utilities
- Sewer:Public Sewer
Finances and disclosures
- Price:$824,900
- Price per sq. ft.:$162.57
- Tax amount:$14,169 (2024)
New listings near 106 Sanderling Lane
- New
 $51,500Active0.05 Acres
$51,500Active0.05 Acres3106 Poe Drive, Montgomery, TX 77356
MLS# 30637775Listed by: EXP REALTY LLC - New
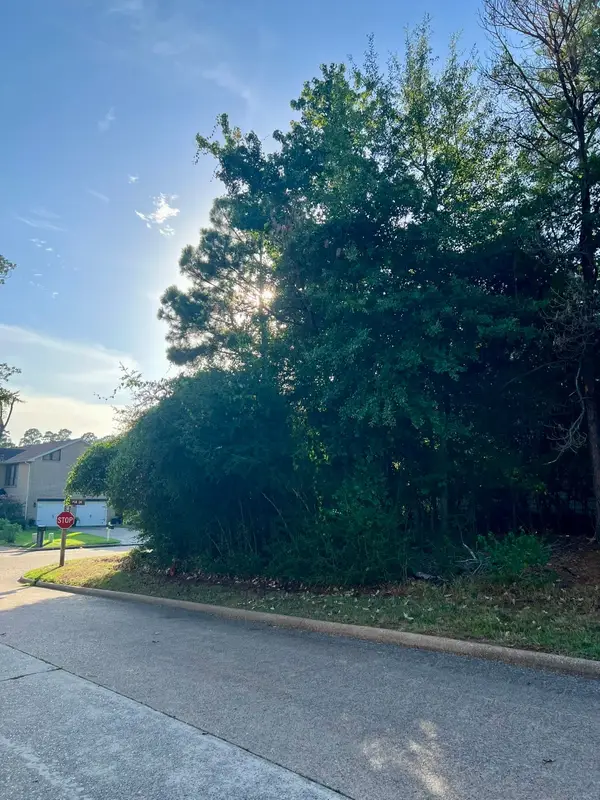 $51,500Active0.08 Acres
$51,500Active0.08 Acres3102 Poe Drive, Montgomery, TX 77356
MLS# 50000311Listed by: EXP REALTY LLC - New
 $40,000Active0 Acres
$40,000Active0 AcresLot 46 Lakeview Forest, Montgomery, TX 77316
MLS# 21985810Listed by: KELLER WILLIAMS REALTY LIVINGSTON - New
 $372,290Active3 beds 3 baths1,908 sq. ft.
$372,290Active3 beds 3 baths1,908 sq. ft.143 West Coralburst Loop, Montgomery, TX 77316
MLS# 59957532Listed by: CHESMAR HOMES 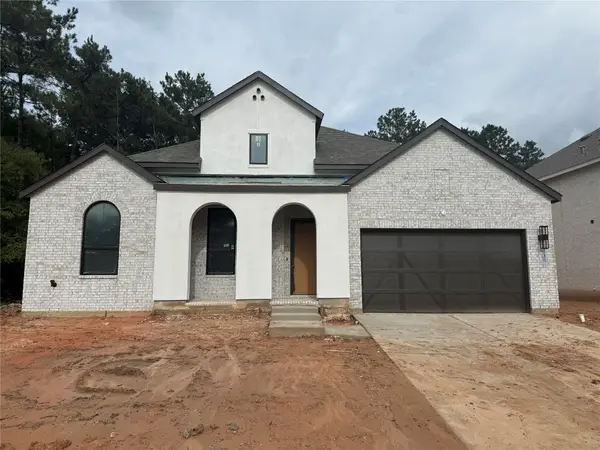 $599,990Active4 beds 5 baths2,822 sq. ft.
$599,990Active4 beds 5 baths2,822 sq. ft.41825 Doyle Drive, Montgomery, TX 77316
MLS# 60003690Listed by: DINA VERTERAMO- New
 $359,694Active1 beds 1 baths
$359,694Active1 beds 1 baths5848 Highline, Montgomery, TX 77316
MLS# 82390522Listed by: COLDWELL BANKER REALTY - THE WOODLANDS - New
 $339,000Active4 beds 3 baths2,094 sq. ft.
$339,000Active4 beds 3 baths2,094 sq. ft.17861 Hanson Ridge Court, Montgomery, TX 77316
MLS# 5679299Listed by: JLA REALTY - New
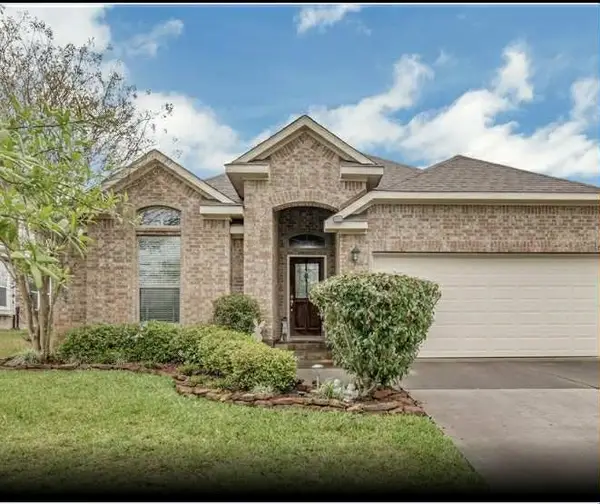 $278,000Active3 beds 2 baths1,631 sq. ft.
$278,000Active3 beds 2 baths1,631 sq. ft.18720 Rosalea Way, Montgomery, TX 77356
MLS# 40711509Listed by: BETTER HOMES AND GARDENS REAL ESTATE GARY GREENE - CYPRESS - New
 $124,900Active0 Acres
$124,900Active0 Acres20 Newberry Court, Montgomery, TX 77356
MLS# 32849593Listed by: HOMESMART - New
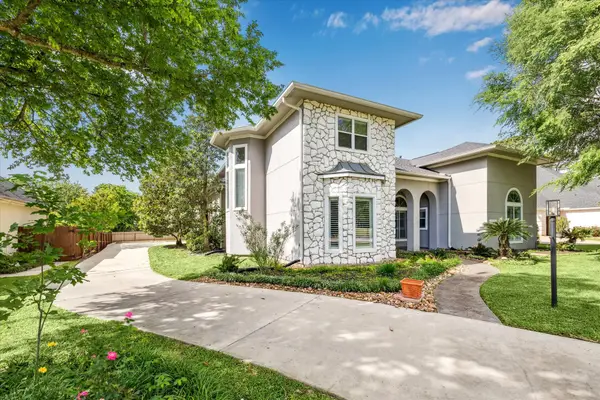 $525,000Active3 beds 3 baths2,917 sq. ft.
$525,000Active3 beds 3 baths2,917 sq. ft.966 Bentwater Drive, Montgomery, TX 77356
MLS# 60749855Listed by: JSINGH HOMES
