108 Somerton Drive, Montgomery, TX 77356
Local realty services provided by:American Real Estate ERA Powered
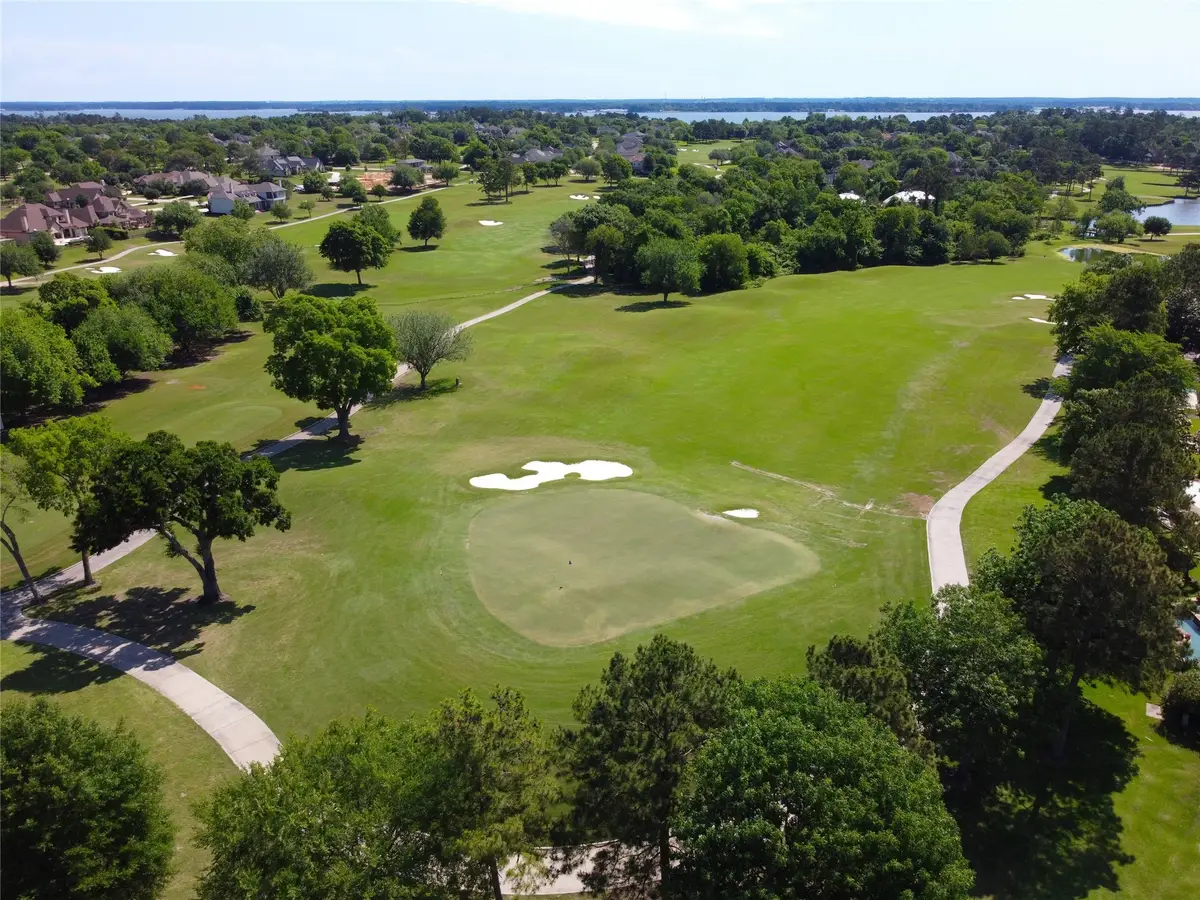
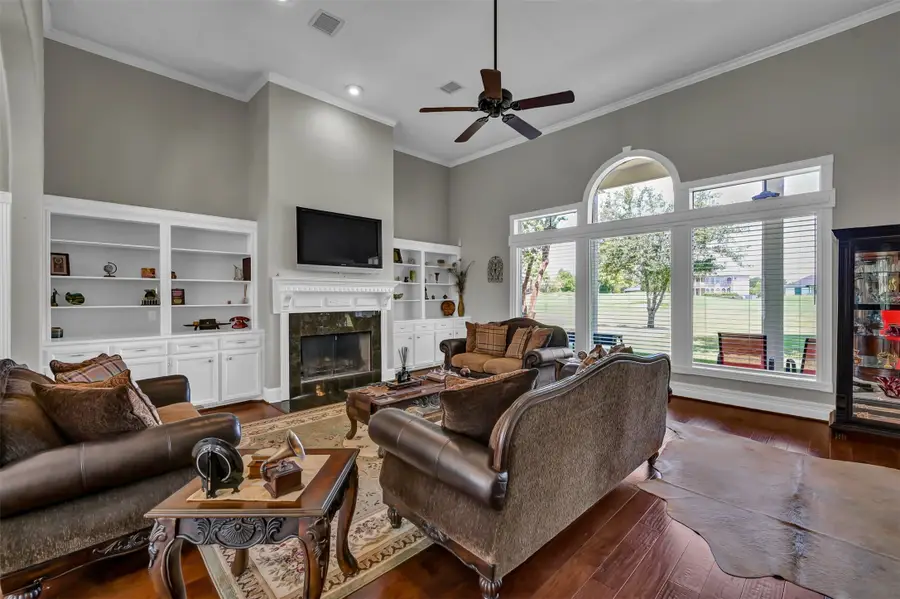
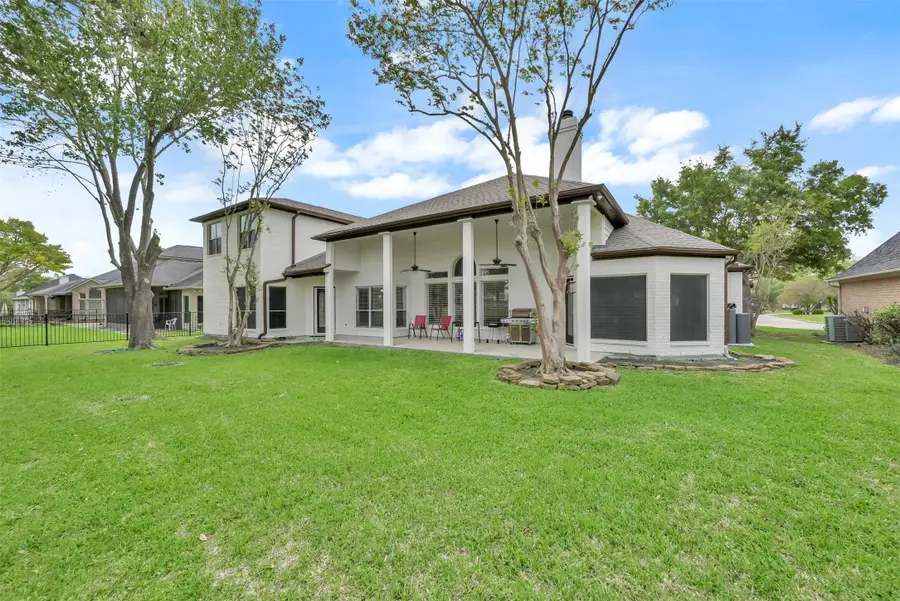
108 Somerton Drive,Montgomery, TX 77356
$599,000
- 6 Beds
- 4 Baths
- 3,828 sq. ft.
- Single family
- Active
Listed by:tracey sheldon
Office:green & associates real estate
MLS#:15572962
Source:HARMLS
Price summary
- Price:$599,000
- Price per sq. ft.:$156.48
- Monthly HOA dues:$91.67
About this home
Welcome Home! You will love this beautiful, newly renovated home in the exclusive community of Bentwater. Looking out, an exceptional golf course view overlooks the green of #7 Weiskopf. This home has amazing space with multi-purpose rooms both upstairs and down. The formal dining room is off the entry foyer. The kitchen features granite countertops, stainless steel appliances, a breakfast nook, and a view of the living room with a built-in fireplace. The home features beautiful hand-scraped wood floors, laundry rooms upstairs and down, and an $8500 Culligan water filtration system. This home recently completed new ductwork, and fresh paint inside and out of the home. A new roof was put on in March 2022. It is located close to the country club, two private pools, a new dog park, a day spa, a marina, and so much more. Zoned to the highly regarded Montgomery school district. Sports membership is available. This beautiful property is truly a must-see. Schedule a showing today!
Contact an agent
Home facts
- Year built:1994
- Listing Id #:15572962
- Updated:August 19, 2025 at 05:04 PM
Rooms and interior
- Bedrooms:6
- Total bathrooms:4
- Full bathrooms:4
- Living area:3,828 sq. ft.
Heating and cooling
- Cooling:Central Air, Electric
- Heating:Central, Electric
Structure and exterior
- Roof:Composition
- Year built:1994
- Building area:3,828 sq. ft.
- Lot area:0.22 Acres
Schools
- High school:MONTGOMERY HIGH SCHOOL
- Middle school:MONTGOMERY JUNIOR HIGH SCHOOL
- Elementary school:LINCOLN ELEMENTARY SCHOOL (MONTGOMERY)
Utilities
- Sewer:Public Sewer
Finances and disclosures
- Price:$599,000
- Price per sq. ft.:$156.48
- Tax amount:$11,126 (2023)
New listings near 108 Somerton Drive
- New
 $385,000Active4 beds 2 baths2,493 sq. ft.
$385,000Active4 beds 2 baths2,493 sq. ft.119 Pike Mill Place, Montgomery, TX 77316
MLS# 16971489Listed by: COLDWELL BANKER REALTY - THE WOODLANDS - New
 $285,900Active4 beds 2 baths2,114 sq. ft.
$285,900Active4 beds 2 baths2,114 sq. ft.25609 Microstar Way, Montgomery, TX 77316
MLS# 65531695Listed by: KELLER WILLIAMS ADVANTAGE REALTY - New
 $1,099,999Active4 beds 4 baths3,411 sq. ft.
$1,099,999Active4 beds 4 baths3,411 sq. ft.9029 Water Crest Court, Montgomery, TX 77316
MLS# 21891896Listed by: EXP REALTY LLC  $389,900Pending5 beds 3 baths2,416 sq. ft.
$389,900Pending5 beds 3 baths2,416 sq. ft.25579 Blossom Court, Montgomery, TX 77316
MLS# 86028614Listed by: THE SIGNORELLI COMPANY- New
 $328,528Active4 beds 3 baths2,084 sq. ft.
$328,528Active4 beds 3 baths2,084 sq. ft.5948 Hollyhock Lane, Montgomery, TX 77316
MLS# 41741595Listed by: THE SIGNORELLI COMPANY - New
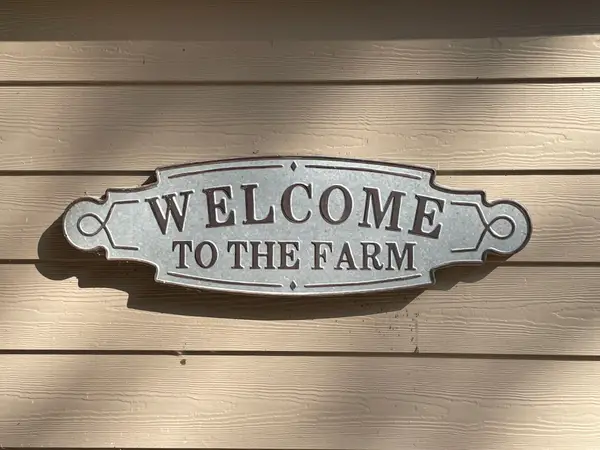 $475,000Active2 beds 2 baths1,108 sq. ft.
$475,000Active2 beds 2 baths1,108 sq. ft.27896 Deer Run Street, Montgomery, TX 77356
MLS# 9936390Listed by: JACOBS PROPERTIES - New
 $51,500Active0.05 Acres
$51,500Active0.05 Acres3106 Poe Drive, Montgomery, TX 77356
MLS# 30637775Listed by: EXP REALTY LLC - New
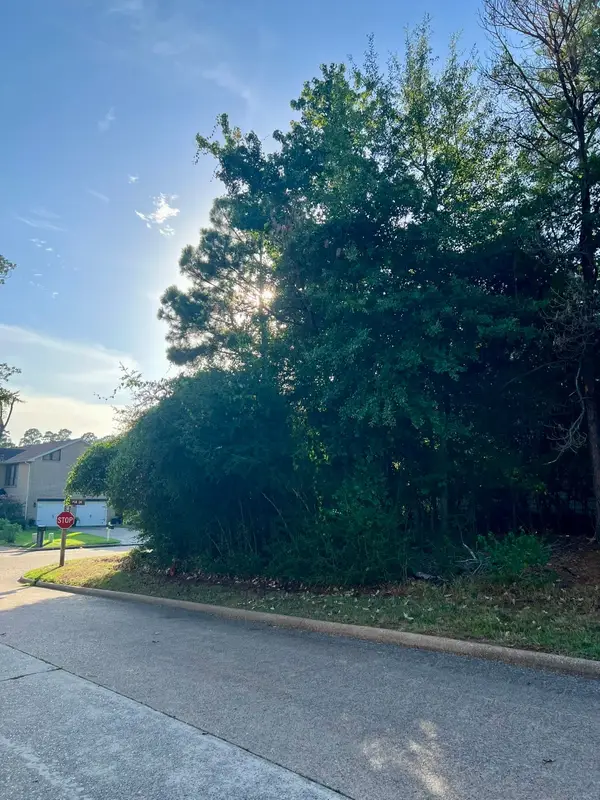 $51,500Active0.08 Acres
$51,500Active0.08 Acres3102 Poe Drive, Montgomery, TX 77356
MLS# 50000311Listed by: EXP REALTY LLC - New
 $40,000Active0 Acres
$40,000Active0 AcresLot 46 Lakeview Forest, Montgomery, TX 77316
MLS# 21985810Listed by: KELLER WILLIAMS REALTY LIVINGSTON - New
 $372,290Active3 beds 3 baths1,908 sq. ft.
$372,290Active3 beds 3 baths1,908 sq. ft.143 West Coralburst Loop, Montgomery, TX 77316
MLS# 59957532Listed by: CHESMAR HOMES

