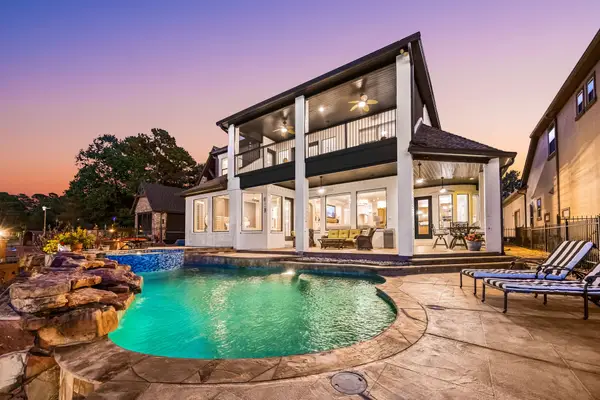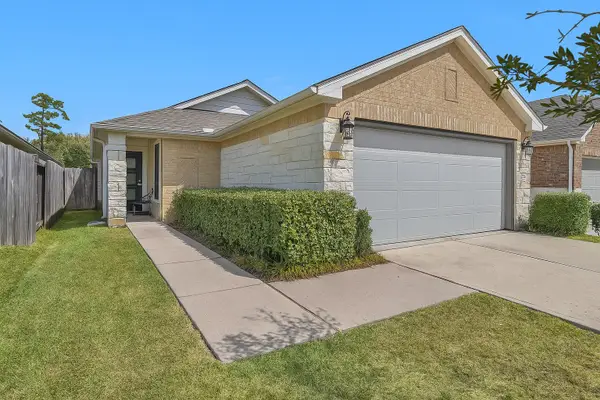111 Silverwolf Cove Place, Montgomery, TX 77316
Local realty services provided by:ERA Experts
111 Silverwolf Cove Place,Montgomery, TX 77316
$595,000
- 4 Beds
- 4 Baths
- 3,650 sq. ft.
- Single family
- Pending
Listed by:jake moore
Office:the jake moore group
MLS#:69222068
Source:HARMLS
Price summary
- Price:$595,000
- Price per sq. ft.:$163.01
- Monthly HOA dues:$112.5
About this home
GORGEOUS American Classic series Darling home situated on one of the most highly desired streets in Woodforest, on a cul-de-sac walkable to Pine Market! Craftsman-style home features charming characteristics like a front porch swing, engineered hardwoods throughout entire first floor, and transoms above doorways. Upgraded kitchen boasts stainless steel appliances, marble countertops and a six burner gas stove. Enjoy the convenience of two spacious bedrooms downstairs, complemented by a dedicated study - ideal for working from home or a quiet retreat. Primary retreat with custom details offers resort-style private en-suite. Upstairs, you’ll find two additional bedrooms, a generous game room, and a media room to enjoy movie nights in style. The 3-car tandem garage provides ample space for vehicles and storage, while the backyard offers privacy with no neighbors directly behind. Zoned to CISD and minutes away from Forest Island resort pool, trails, multiple parks, shopping & dining!
Contact an agent
Home facts
- Year built:2018
- Listing ID #:69222068
- Updated:October 07, 2025 at 07:27 AM
Rooms and interior
- Bedrooms:4
- Total bathrooms:4
- Full bathrooms:3
- Half bathrooms:1
- Living area:3,650 sq. ft.
Heating and cooling
- Cooling:Central Air, Electric
- Heating:Central, Gas
Structure and exterior
- Roof:Composition
- Year built:2018
- Building area:3,650 sq. ft.
- Lot area:0.2 Acres
Schools
- High school:CONROE HIGH SCHOOL
- Middle school:PEET JUNIOR HIGH SCHOOL
- Elementary school:STEWART ELEMENTARY SCHOOL (CONROE)
Utilities
- Sewer:Public Sewer
Finances and disclosures
- Price:$595,000
- Price per sq. ft.:$163.01
- Tax amount:$10,287 (2024)
New listings near 111 Silverwolf Cove Place
- New
 $380,000Active3 beds 3 baths2,248 sq. ft.
$380,000Active3 beds 3 baths2,248 sq. ft.12323 Thoreau Drive, Montgomery, TX 77356
MLS# 72506547Listed by: GREEN & ASSOCIATES REAL ESTATE - New
 $1,600,000Active4 beds 4 baths3,882 sq. ft.
$1,600,000Active4 beds 4 baths3,882 sq. ft.161 Westlake Point, Montgomery, TX 77356
MLS# 43173922Listed by: CORCORAN GENESIS - New
 $599,900Active4 beds 5 baths3,966 sq. ft.
$599,900Active4 beds 5 baths3,966 sq. ft.50 Fair Oak Street, Montgomery, TX 77356
MLS# 70428384Listed by: BETTER HOMES AND GARDENS REAL ESTATE GARY GREENE - LAKE CONROE NORTH - New
 $290,000Active3 beds 2 baths1,152 sq. ft.
$290,000Active3 beds 2 baths1,152 sq. ft.257 N Lynx Trail, Montgomery, TX 77316
MLS# 94690547Listed by: CONNECT REALTY.COM - New
 $520,000Active5 beds 5 baths3,308 sq. ft.
$520,000Active5 beds 5 baths3,308 sq. ft.26790 Frontier Trace Drive, Montgomery, TX 77316
MLS# 21879154Listed by: LENNAR HOMES VILLAGE BUILDERS, LLC - New
 $265,000Active3 beds 2 baths1,287 sq. ft.
$265,000Active3 beds 2 baths1,287 sq. ft.18544 Meadow Point Lane, Montgomery, TX 77316
MLS# 95542942Listed by: TOP GUNS REALTY ON LAKE CONROE - New
 $479,000Active4 beds 3 baths2,662 sq. ft.
$479,000Active4 beds 3 baths2,662 sq. ft.191 Abner Lane, Montgomery, TX 77356
MLS# 58730389Listed by: KELLER WILLIAMS MEMORIAL - New
 $675,000Active5 beds 5 baths3,821 sq. ft.
$675,000Active5 beds 5 baths3,821 sq. ft.404 Christians Court, Montgomery, TX 77316
MLS# 92036661Listed by: COLDWELL BANKER REALTY - THE WOODLANDS - New
 $240,000Active3 beds 2 baths1,729 sq. ft.
$240,000Active3 beds 2 baths1,729 sq. ft.12625 Stuart Drive, Montgomery, TX 77356
MLS# 39299788Listed by: CB&A, REALTORS - New
 $350,000Active4 beds 3 baths2,702 sq. ft.
$350,000Active4 beds 3 baths2,702 sq. ft.3214 Candlewood Lane, Montgomery, TX 77356
MLS# 17978336Listed by: KELLER WILLIAMS REALTY METROPOLITAN
