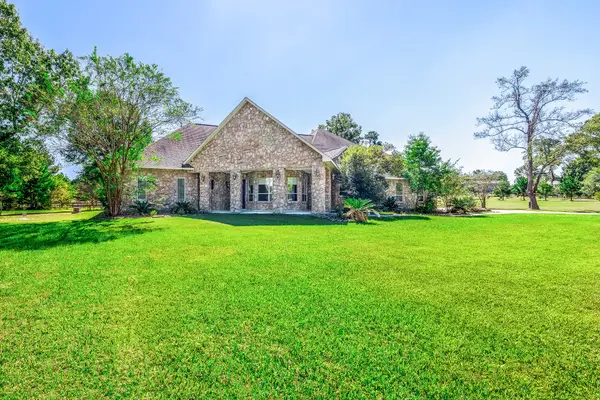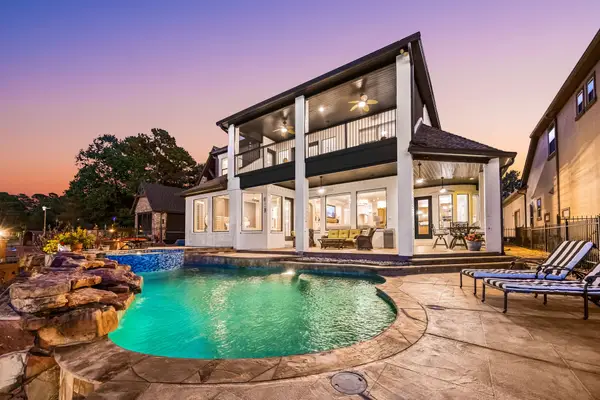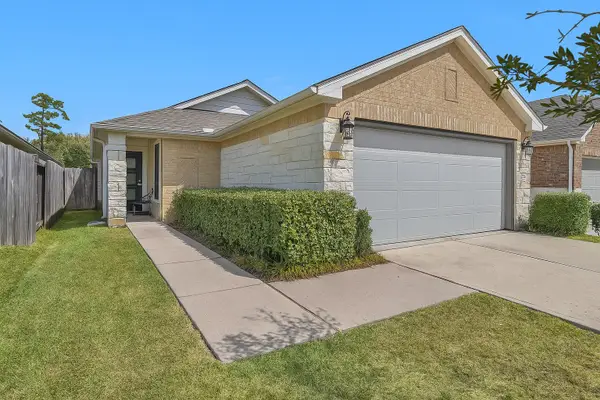11267 Majestic Drive, Montgomery, TX 77316
Local realty services provided by:American Real Estate ERA Powered
11267 Majestic Drive,Montgomery, TX 77316
$735,000
- 4 Beds
- 4 Baths
- 2,950 sq. ft.
- Single family
- Active
Listed by:crystal lucero
Office:cb&a, realtors
MLS#:83450004
Source:HARMLS
Price summary
- Price:$735,000
- Price per sq. ft.:$249.15
- Monthly HOA dues:$129.17
About this home
This exceptional 1.68-acre haven in the gated Crown Oaks subdivision has it all—a sparkling pool, a spacious shop, and private acreage! The inviting floor plan features a main-level office, formal dining room, primary bedroom with a large closet, and an open living-dining area with stunning views of the private, fully fenced backyard. Upstairs, find two bedrooms sharing a hollywood bathroom, a versatile loft, and a fourth bedroom with an ensuite. Enjoy the pool with cascading waterfalls and a 30x40 shop with 12x12 and 10x10 doors, 30/20-amp hookups—perfect for toys, boats, or RVs. A three-car garage completes the package. Located near one of the community parks with trails, a playground, a lake, and vibrant neighborhood events with food trucks. Located near the back entrance with easy access to MISD A-rated schools. Don’t miss this rare opportunity—schedule a tour today!
Contact an agent
Home facts
- Year built:2003
- Listing ID #:83450004
- Updated:October 07, 2025 at 04:09 PM
Rooms and interior
- Bedrooms:4
- Total bathrooms:4
- Full bathrooms:3
- Half bathrooms:1
- Living area:2,950 sq. ft.
Heating and cooling
- Cooling:Central Air, Electric
- Heating:Central, Electric
Structure and exterior
- Roof:Composition
- Year built:2003
- Building area:2,950 sq. ft.
- Lot area:1.68 Acres
Schools
- High school:LAKE CREEK HIGH SCHOOL
- Middle school:OAK HILL JUNIOR HIGH SCHOOL
- Elementary school:KEENAN ELEMENTARY SCHOOL
Utilities
- Sewer:Aerobic Septic
Finances and disclosures
- Price:$735,000
- Price per sq. ft.:$249.15
- Tax amount:$8,734 (2024)
New listings near 11267 Majestic Drive
- New
 $1,334,500Active3 beds 4 baths3,368 sq. ft.
$1,334,500Active3 beds 4 baths3,368 sq. ft.8794 Grand Lake Estates Drive, Montgomery, TX 77316
MLS# 77535899Listed by: COMPASS RE TEXAS, LLC - THE WOODLANDS - New
 $219,000Active2 beds 2 baths1,226 sq. ft.
$219,000Active2 beds 2 baths1,226 sq. ft.152 April Point Drive S, Montgomery, TX 77356
MLS# 78969048Listed by: EXP REALTY LLC - Open Sun, 1 to 3pmNew
 $640,000Active4 beds 4 baths3,173 sq. ft.
$640,000Active4 beds 4 baths3,173 sq. ft.15235 Capitol Hill Road, Montgomery, TX 77316
MLS# 72820957Listed by: WALZEL PROPERTIES - CORPORATE OFFICE - New
 $829,900Active3 beds 4 baths3,466 sq. ft.
$829,900Active3 beds 4 baths3,466 sq. ft.15453 Crown Oaks Drive, Montgomery, TX 77316
MLS# 59518482Listed by: PROMARK REALTY GROUP - New
 $380,000Active3 beds 3 baths2,248 sq. ft.
$380,000Active3 beds 3 baths2,248 sq. ft.12323 Thoreau Drive, Montgomery, TX 77356
MLS# 72506547Listed by: GREEN & ASSOCIATES REAL ESTATE - New
 $1,600,000Active4 beds 4 baths3,882 sq. ft.
$1,600,000Active4 beds 4 baths3,882 sq. ft.161 Westlake Point, Montgomery, TX 77356
MLS# 43173922Listed by: CORCORAN GENESIS - New
 $599,900Active4 beds 5 baths3,966 sq. ft.
$599,900Active4 beds 5 baths3,966 sq. ft.50 Fair Oak Street, Montgomery, TX 77356
MLS# 70428384Listed by: BETTER HOMES AND GARDENS REAL ESTATE GARY GREENE - LAKE CONROE NORTH - New
 $290,000Active3 beds 2 baths1,152 sq. ft.
$290,000Active3 beds 2 baths1,152 sq. ft.257 N Lynx Trail, Montgomery, TX 77316
MLS# 94690547Listed by: CONNECT REALTY.COM - New
 $520,000Active5 beds 5 baths3,308 sq. ft.
$520,000Active5 beds 5 baths3,308 sq. ft.26790 Frontier Trace Drive, Montgomery, TX 77316
MLS# 21879154Listed by: LENNAR HOMES VILLAGE BUILDERS, LLC - New
 $265,000Active3 beds 2 baths1,287 sq. ft.
$265,000Active3 beds 2 baths1,287 sq. ft.18544 Meadow Point Lane, Montgomery, TX 77316
MLS# 95542942Listed by: TOP GUNS REALTY ON LAKE CONROE
