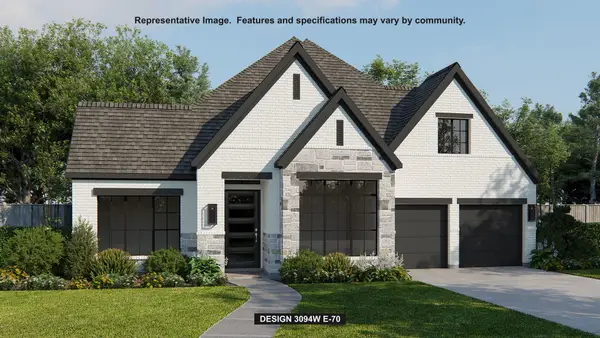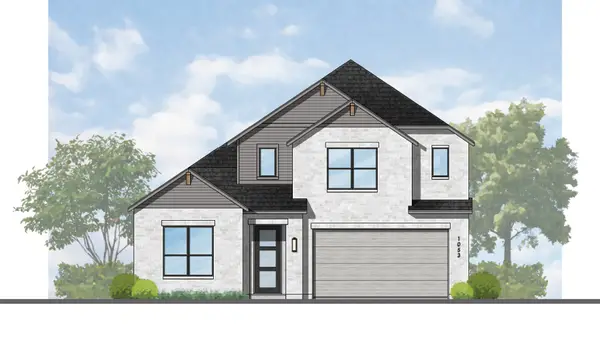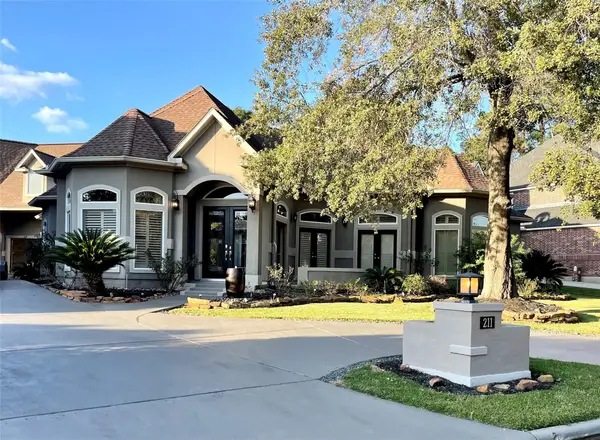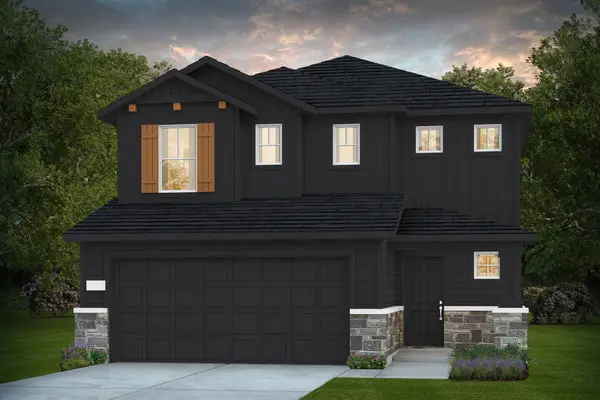11307 Alcott Drive, Montgomery, TX 77356
Local realty services provided by:American Real Estate ERA Powered
11307 Alcott Drive,Montgomery, TX 77356
$249,999
- 3 Beds
- 2 Baths
- 1,326 sq. ft.
- Single family
- Pending
Listed by: rachel swanson
Office: exp realty llc.
MLS#:91108760
Source:HARMLS
Price summary
- Price:$249,999
- Price per sq. ft.:$188.54
- Monthly HOA dues:$115
About this home
Nestled in the sought after Walden community on Lake Conroe, this inviting one story home is a true GEM! Step into the spacious living room with tall ceilings, nice open layout, a cozy fireplace that flows naturally into the dining area w/ updated lighting. The tucked away kitchen is nice to keep the kitchen mess away from guests eyes when hosting. Enjoy the stainless steel appliances, solid white wood cabinets, and granite countertops. Primary suite has a large walk in closet w/ updated bathroom. Two additional bedrooms share another updated full bathroom. Entire home has vinyl wood flooring making cleaning a breeze! The two-car garage can be used for cars or as a versatile game room, creating an ideal spot for entertaining, relaxing or enjoying casual gatherings with friends and family. Enjoy the quiet fenced in backyard w/ mature trees & firepit, perfect for special moments with the family. Home is furnished and seller prefers to sell furnished. Schedule your private showing today!
Contact an agent
Home facts
- Year built:2003
- Listing ID #:91108760
- Updated:December 30, 2025 at 08:06 AM
Rooms and interior
- Bedrooms:3
- Total bathrooms:2
- Full bathrooms:2
- Living area:1,326 sq. ft.
Heating and cooling
- Cooling:Central Air, Electric
- Heating:Central, Electric
Structure and exterior
- Roof:Composition
- Year built:2003
- Building area:1,326 sq. ft.
- Lot area:0.09 Acres
Schools
- High school:MONTGOMERY HIGH SCHOOL
- Middle school:MONTGOMERY JUNIOR HIGH SCHOOL
- Elementary school:MADELEY RANCH ELEMENTARY SCHOOL
Utilities
- Sewer:Public Sewer
Finances and disclosures
- Price:$249,999
- Price per sq. ft.:$188.54
- Tax amount:$2,098 (2024)
New listings near 11307 Alcott Drive
 $448,158Pending4 beds 3 baths2,415 sq. ft.
$448,158Pending4 beds 3 baths2,415 sq. ft.2167 Stillhouse Drive, Montgomery, TX 77316
MLS# 11381954Listed by: HIGHLAND HOMES REALTY $617,900Active4 beds 4 baths3,094 sq. ft.
$617,900Active4 beds 4 baths3,094 sq. ft.465 Lone Ranger Drive, Montgomery, TX 77316
MLS# 19417427Listed by: PERRY HOMES REALTY, LLC $478,350Pending5 beds 4 baths2,766 sq. ft.
$478,350Pending5 beds 4 baths2,766 sq. ft.2176 Stillhouse Drive, Montgomery, TX 77316
MLS# 29648256Listed by: HIGHLAND HOMES REALTY $488,746Pending5 beds 5 baths2,846 sq. ft.
$488,746Pending5 beds 5 baths2,846 sq. ft.2326 Vargas Street, Montgomery, TX 77316
MLS# 7551215Listed by: HIGHLAND HOMES REALTY- New
 $1,950,000Active5 beds 6 baths5,272 sq. ft.
$1,950,000Active5 beds 6 baths5,272 sq. ft.8071 Stacy Diane Drive, Montgomery, TX 77316
MLS# 11925862Listed by: HOLCOMBE PROPERTIES - New
 $351,680Active4 beds 3 baths2,536 sq. ft.
$351,680Active4 beds 3 baths2,536 sq. ft.1014 Lost Wagon Drive, Montgomery, TX 77356
MLS# 47382977Listed by: TEXAS REAL ESTATE PRO - New
 $634,900Active3 beds 4 baths3,504 sq. ft.
$634,900Active3 beds 4 baths3,504 sq. ft.211 Wedgewood Drive, Montgomery, TX 77356
MLS# 74912138Listed by: THE NORTH STAR GROUP - New
 $573,882Active4 beds 5 baths2,796 sq. ft.
$573,882Active4 beds 5 baths2,796 sq. ft.41722 Big Red Drive, Montgomery, TX 77316
MLS# 76057952Listed by: HIGHLAND HOMES REALTY - New
 $1,290,000Active4 beds 5 baths4,393 sq. ft.
$1,290,000Active4 beds 5 baths4,393 sq. ft.15601 Crown Oaks Drive, Montgomery, TX 77316
MLS# 26413447Listed by: CONNECT REALTY.COM - New
 $336,195Active4 beds 3 baths2,353 sq. ft.
$336,195Active4 beds 3 baths2,353 sq. ft.826 High Mesa Lane, Montgomery, TX 77356
MLS# 98890832Listed by: MONARCH REAL ESTATE & RANCH
