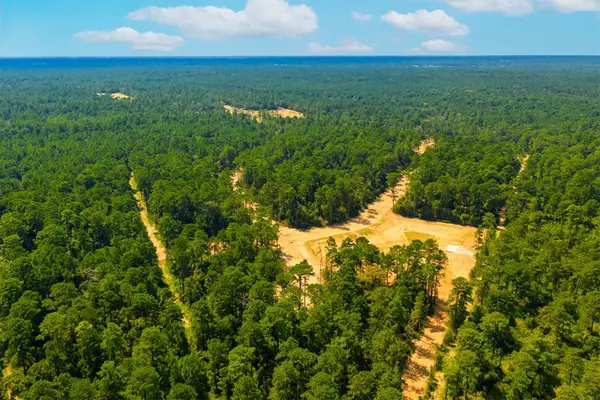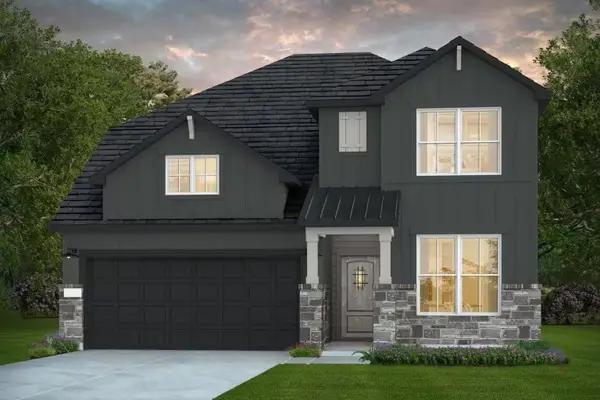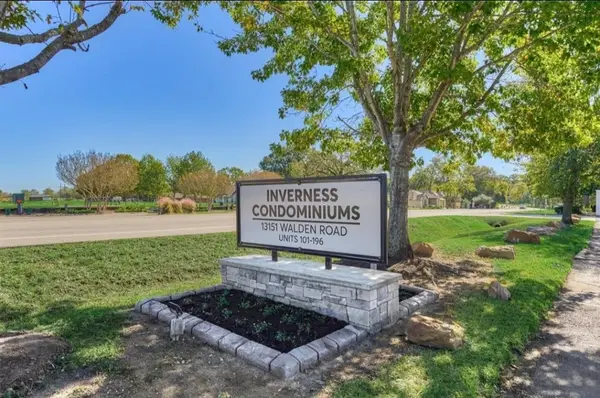11404 Grand Harbor Boulevard, Montgomery, TX 77356
Local realty services provided by:ERA Experts
Listed by:kimberly pipich
Office:the mckellar group
MLS#:78319232
Source:HARMLS
Price summary
- Price:$825,000
- Price per sq. ft.:$204.31
- Monthly HOA dues:$133.33
About this home
Elegant Custom Home in Grand Harbor! Set on a partially wooded lot in this prestigious gated lake community, this home offers all main living spaces — including four bedrooms with walk-in closets — on the first floor, plus an upstairs flex/game room. The open plan features soaring ceilings, White French Oak floors, abundant natural light, and ceiling fans in every room. The chef’s kitchen includes extensive cabinetry, deep drawers, granite counters tops, a gas cooktop, and two pantries. The primary suite is a relaxing retreat with high ceilings, a large walk-in shower, dual sinks, a vanity, and his-and-hers closets. Recent improvements include a new HVAC system, privacy fence, water softener with reverse osmosis, fresh sod, and more. A two-car porte-cochère and oversized two-car garage offer ample parking and storage. Grand Harbor residents enjoy a 10-acre park with sports courts, pavilion, walking trails, private Lake Conroe boat launch, and community events. Montgomery ISD
Contact an agent
Home facts
- Year built:2011
- Listing ID #:78319232
- Updated:October 06, 2025 at 05:40 PM
Rooms and interior
- Bedrooms:4
- Total bathrooms:3
- Full bathrooms:2
- Half bathrooms:1
- Living area:4,038 sq. ft.
Heating and cooling
- Cooling:Central Air, Electric
- Heating:Central, Gas
Structure and exterior
- Roof:Composition
- Year built:2011
- Building area:4,038 sq. ft.
- Lot area:1.07 Acres
Schools
- High school:MONTGOMERY HIGH SCHOOL
- Middle school:MONTGOMERY JUNIOR HIGH SCHOOL
- Elementary school:MADELEY RANCH ELEMENTARY SCHOOL
Utilities
- Sewer:Aerobic Septic, Septic Tank
Finances and disclosures
- Price:$825,000
- Price per sq. ft.:$204.31
- Tax amount:$12,554 (2024)
New listings near 11404 Grand Harbor Boulevard
- New
 $240,000Active3 beds 2 baths1,729 sq. ft.
$240,000Active3 beds 2 baths1,729 sq. ft.12625 Stuart Drive, Montgomery, TX 77356
MLS# 39299788Listed by: CB&A, REALTORS - New
 $350,000Active4 beds 3 baths2,702 sq. ft.
$350,000Active4 beds 3 baths2,702 sq. ft.3214 Candlewood Lane, Montgomery, TX 77356
MLS# 17978336Listed by: KELLER WILLIAMS REALTY METROPOLITAN - New
 $649,900Active3 beds 3 baths2,276 sq. ft.
$649,900Active3 beds 3 baths2,276 sq. ft.7646 Millies Run Road, Montgomery, TX 77316
MLS# 2140056Listed by: TOP GUNS REALTY ON LAKE CONROE - New
 $650,000Active4 beds 4 baths3,208 sq. ft.
$650,000Active4 beds 4 baths3,208 sq. ft.323 Cadela Drive, Montgomery, TX 77316
MLS# 17347370Listed by: EXP REALTY LLC - New
 $232,900Active4 beds 3 baths1,565 sq. ft.
$232,900Active4 beds 3 baths1,565 sq. ft.16778 Meadowcroft Street, Montgomery, TX 77316
MLS# 72848506Listed by: ICONIQ HOMES REALTY LLC  $300,000Pending1.5 Acres
$300,000Pending1.5 Acres4123 Augusta Drive, Montgomery, TX 77316
MLS# 4396050Listed by: INSPIRE REALTY- New
 $415,000Active4 beds 4 baths2,687 sq. ft.
$415,000Active4 beds 4 baths2,687 sq. ft.209 Forest Heights Lane, Montgomery, TX 77316
MLS# 81927783Listed by: PARKWAY REALTY - MARY SMITHERMAN, BROKER - New
 $356,640Active4 beds 3 baths2,378 sq. ft.
$356,640Active4 beds 3 baths2,378 sq. ft.215 Prairie Ridge Lane, Montgomery, TX 77356
MLS# 51814678Listed by: PULTE HOMES - New
 $167,000Active2 beds 2 baths
$167,000Active2 beds 2 baths13151 Walden Road #186, Montgomery, TX 77356
MLS# 98993589Listed by: HOMESMART - New
 $710,000Active5 beds 5 baths3,782 sq. ft.
$710,000Active5 beds 5 baths3,782 sq. ft.222 Patina Sorrel Drive, Montgomery, TX 77316
MLS# 25256120Listed by: RE/MAX THE WOODLANDS & SPRING
