11565 Kirstens Court, Montgomery, TX 77316
Local realty services provided by:American Real Estate ERA Powered

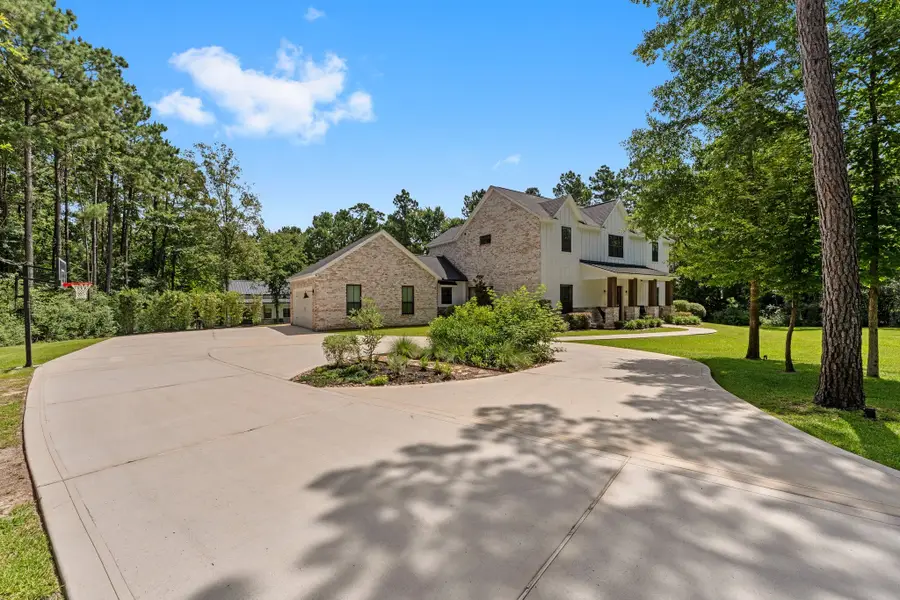

Listed by:rachel harris
Office:berkshire hathaway homeservices premier properties
MLS#:65721504
Source:HARMLS
Price summary
- Price:$1,400,000
- Price per sq. ft.:$333.02
- Monthly HOA dues:$77.08
About this home
Custom home and entertainer's dream on 1.5 acres with no rear neighbors! 5 beds, 4.5 baths, dining, study, putting green, pool/spa, firepit and 40x30 pole barn with 40x10 covered porch. Circle drive offers additional parking and access to front sidewalk. French doors on welcoming porch lead to the open concept first floor. Study has custom dual-sided desk and additional shelves/cabinets while formal dining boasts brick arch and wall of windows. Kitchen features a booth island, brick backsplash, farmhouse sink, hidden pantry, double ovens and access to the butler's pantry, mud room, homework area and half bath. Built-ins flank the two-story fireplace and give a dramatic segway to owner's retreat, utility room and secondary ensuite. Upstairs offers 3 more ensuites and huge gameroom! Step outside to enjoy the putting green, pool, a round of golf or reps in the batting cage. Shop has tinted glass garage doors and partitioned space for ATV or lawn tools. Zoned to highly desired MISD.
Contact an agent
Home facts
- Year built:2021
- Listing Id #:65721504
- Updated:August 18, 2025 at 11:38 AM
Rooms and interior
- Bedrooms:5
- Total bathrooms:5
- Full bathrooms:4
- Half bathrooms:1
- Living area:4,204 sq. ft.
Heating and cooling
- Cooling:Central Air, Electric
- Heating:Central, Gas
Structure and exterior
- Roof:Composition
- Year built:2021
- Building area:4,204 sq. ft.
- Lot area:1.51 Acres
Schools
- High school:LAKE CREEK HIGH SCHOOL
- Middle school:OAK HILL JUNIOR HIGH SCHOOL
- Elementary school:KEENAN ELEMENTARY SCHOOL
Utilities
- Sewer:Aerobic Septic, Septic Tank
Finances and disclosures
- Price:$1,400,000
- Price per sq. ft.:$333.02
- Tax amount:$16,292 (2024)
New listings near 11565 Kirstens Court
- New
 $328,528Active4 beds 3 baths2,084 sq. ft.
$328,528Active4 beds 3 baths2,084 sq. ft.5948 Hollyhock Lane, Montgomery, TX 77316
MLS# 41741595Listed by: THE SIGNORELLI COMPANY - New
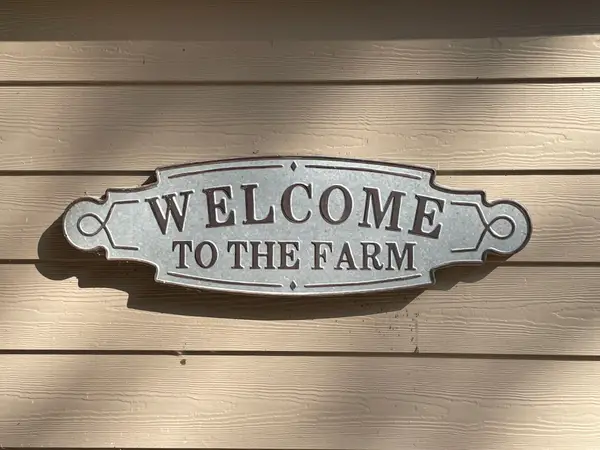 $475,000Active2 beds 2 baths1,108 sq. ft.
$475,000Active2 beds 2 baths1,108 sq. ft.27896 Deer Run Street, Montgomery, TX 77356
MLS# 9936390Listed by: JACOBS PROPERTIES - New
 $51,500Active0.05 Acres
$51,500Active0.05 Acres3106 Poe Drive, Montgomery, TX 77356
MLS# 30637775Listed by: EXP REALTY LLC - New
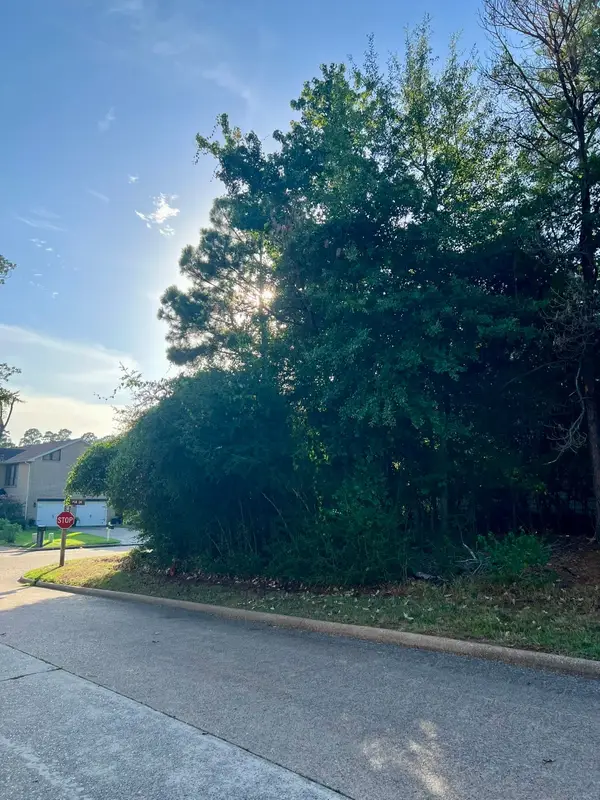 $51,500Active0.08 Acres
$51,500Active0.08 Acres3102 Poe Drive, Montgomery, TX 77356
MLS# 50000311Listed by: EXP REALTY LLC - New
 $40,000Active0 Acres
$40,000Active0 AcresLot 46 Lakeview Forest, Montgomery, TX 77316
MLS# 21985810Listed by: KELLER WILLIAMS REALTY LIVINGSTON - New
 $372,290Active3 beds 3 baths1,908 sq. ft.
$372,290Active3 beds 3 baths1,908 sq. ft.143 West Coralburst Loop, Montgomery, TX 77316
MLS# 59957532Listed by: CHESMAR HOMES 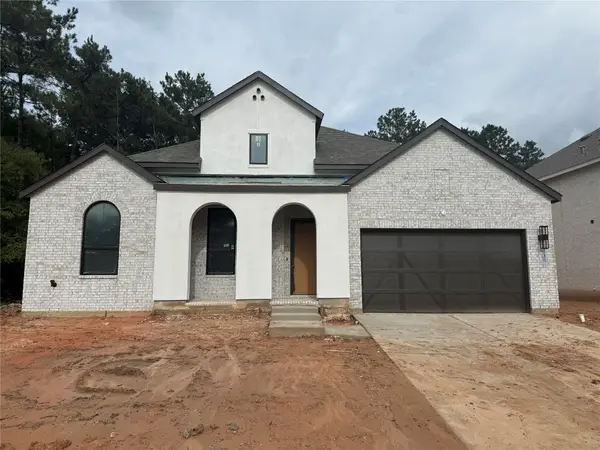 $599,990Active4 beds 5 baths2,822 sq. ft.
$599,990Active4 beds 5 baths2,822 sq. ft.41825 Doyle Drive, Montgomery, TX 77316
MLS# 60003690Listed by: DINA VERTERAMO- New
 $359,694Active1 beds 1 baths
$359,694Active1 beds 1 baths5848 Highline, Montgomery, TX 77316
MLS# 82390522Listed by: COLDWELL BANKER REALTY - THE WOODLANDS - New
 $339,000Active4 beds 3 baths2,094 sq. ft.
$339,000Active4 beds 3 baths2,094 sq. ft.17861 Hanson Ridge Court, Montgomery, TX 77316
MLS# 5679299Listed by: JLA REALTY - New
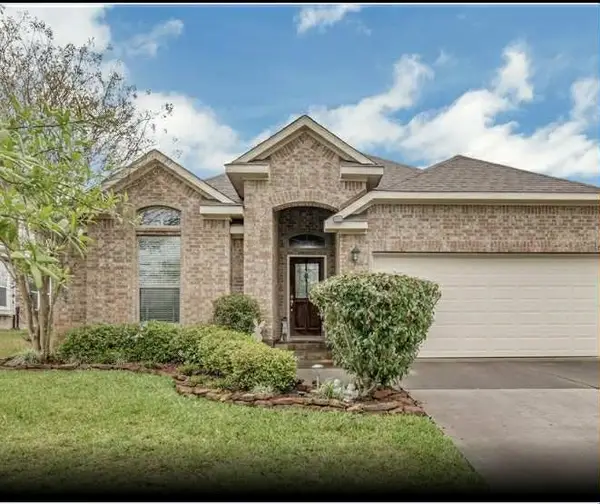 $278,000Active3 beds 2 baths1,631 sq. ft.
$278,000Active3 beds 2 baths1,631 sq. ft.18720 Rosalea Way, Montgomery, TX 77356
MLS# 40711509Listed by: BETTER HOMES AND GARDENS REAL ESTATE GARY GREENE - CYPRESS

